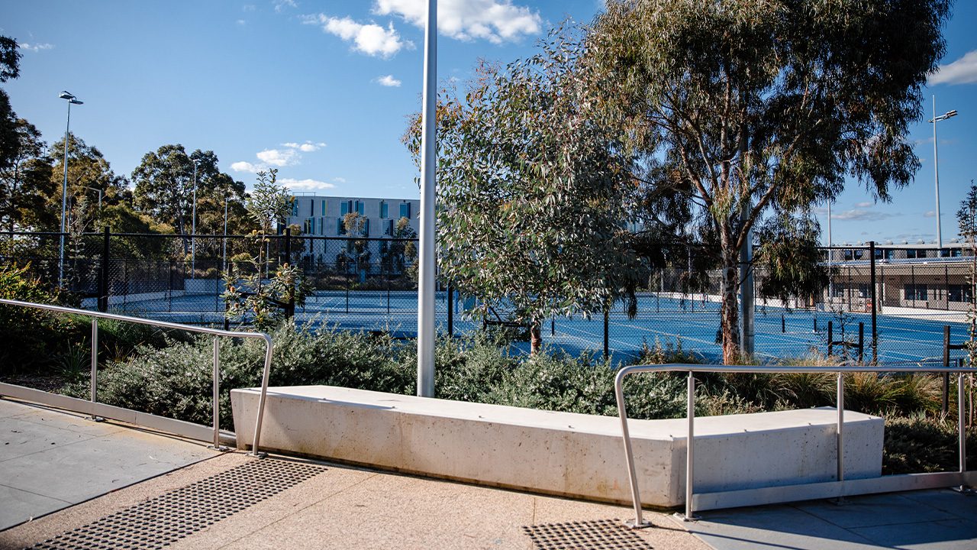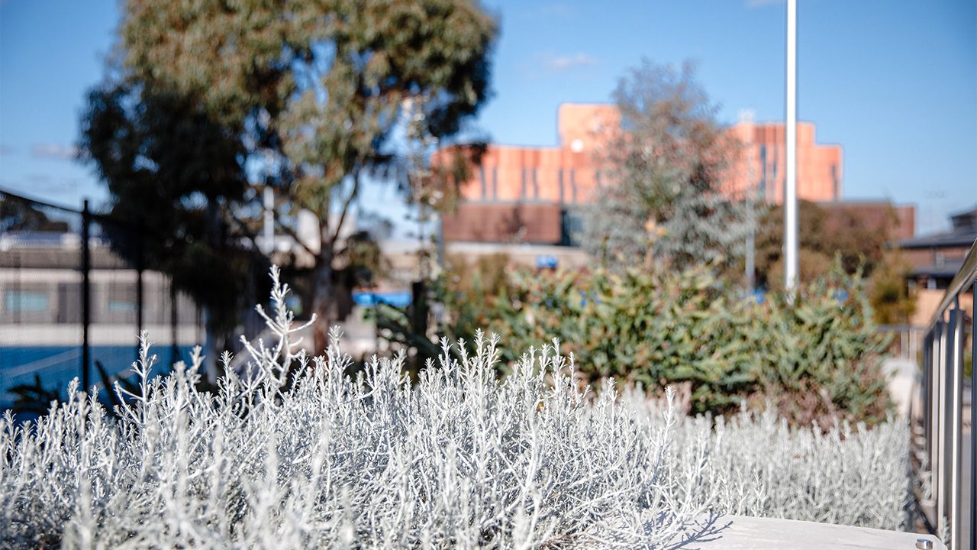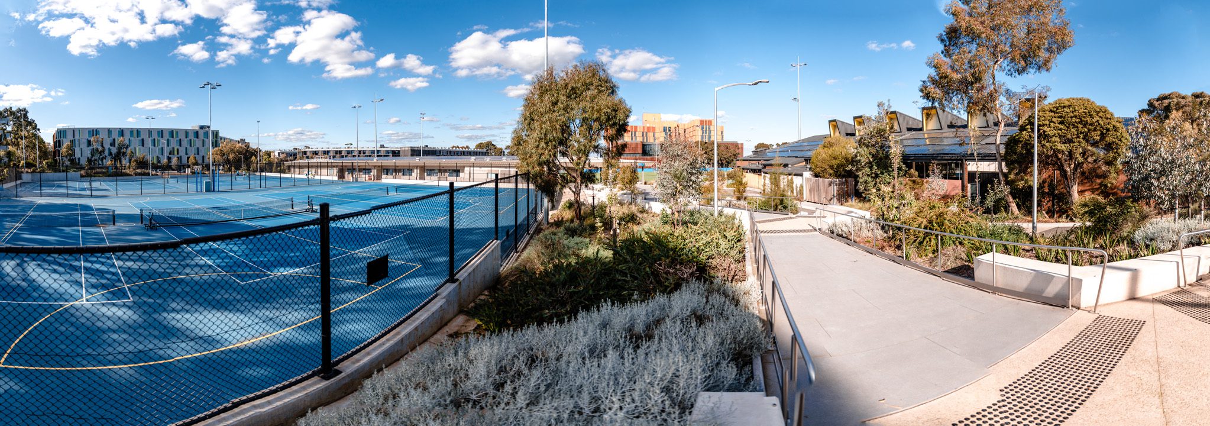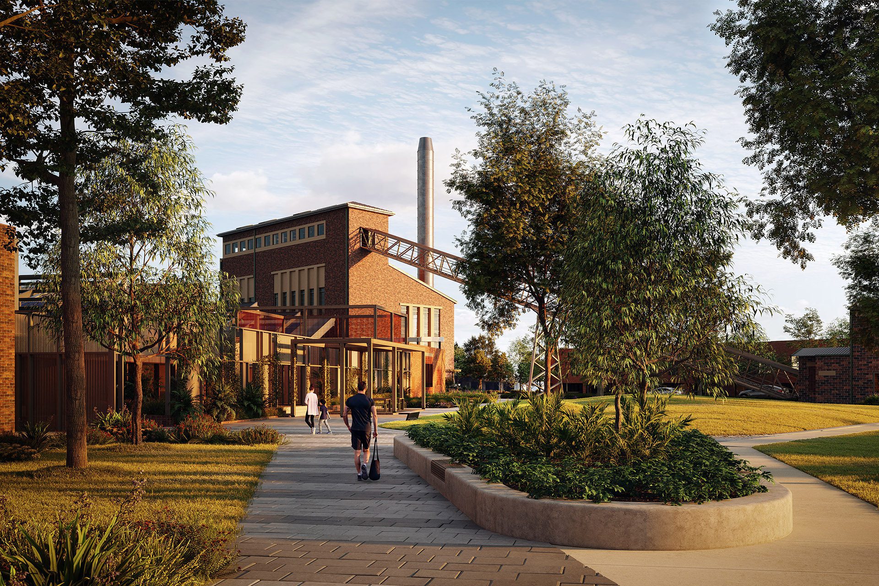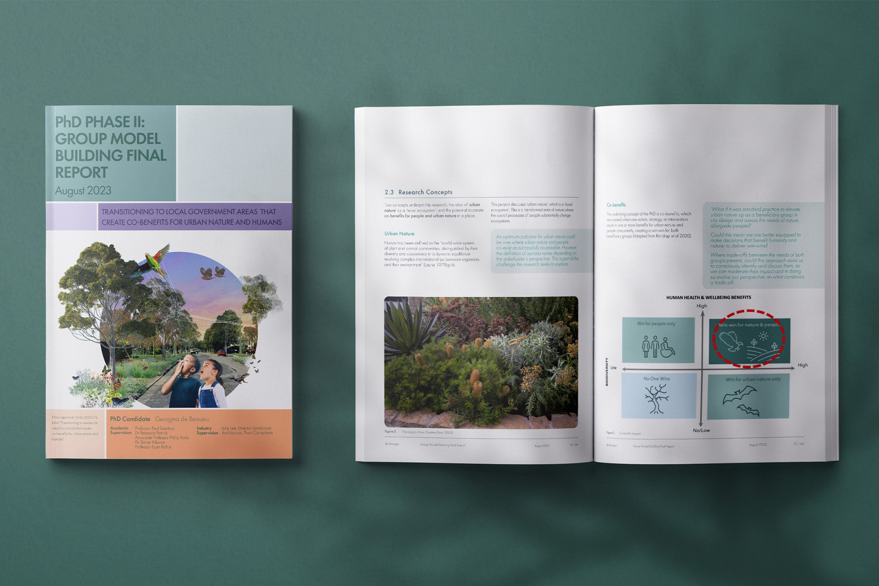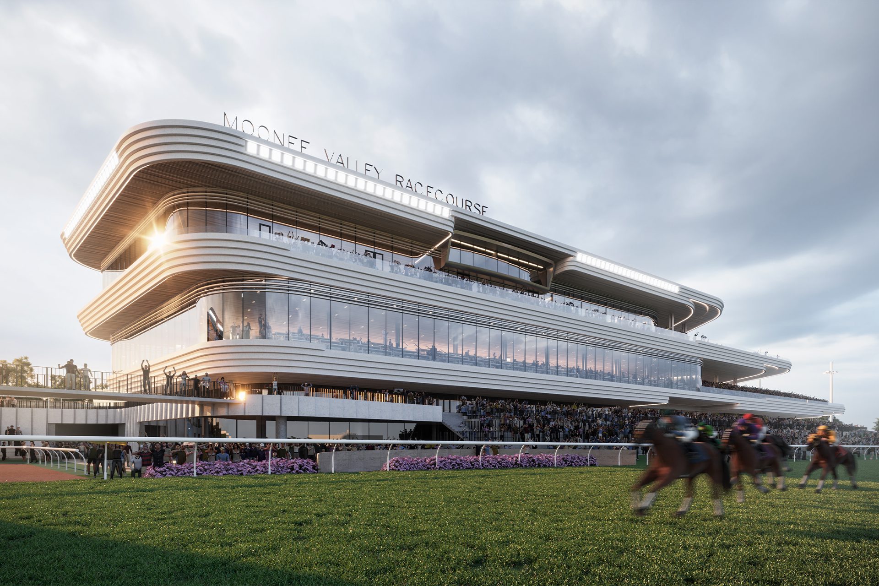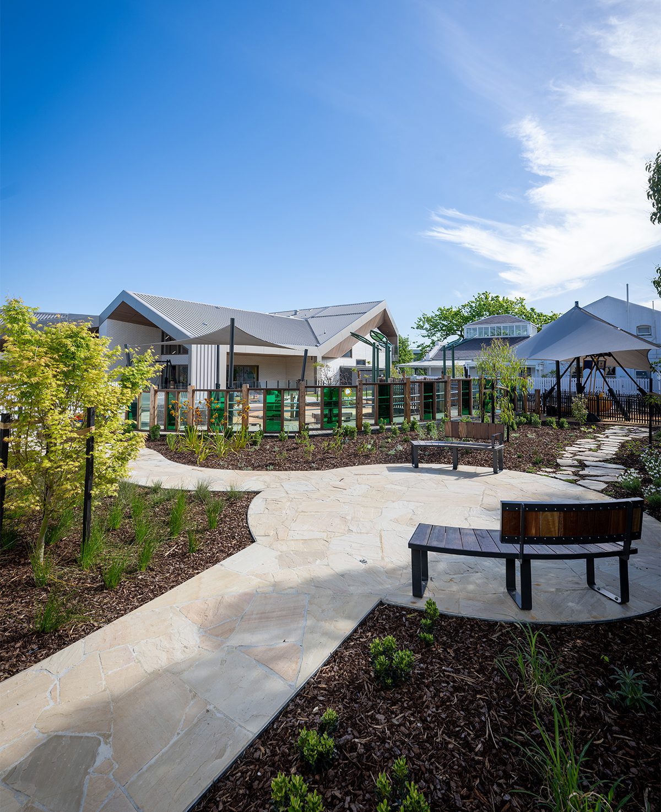Client
Monash University
Overview
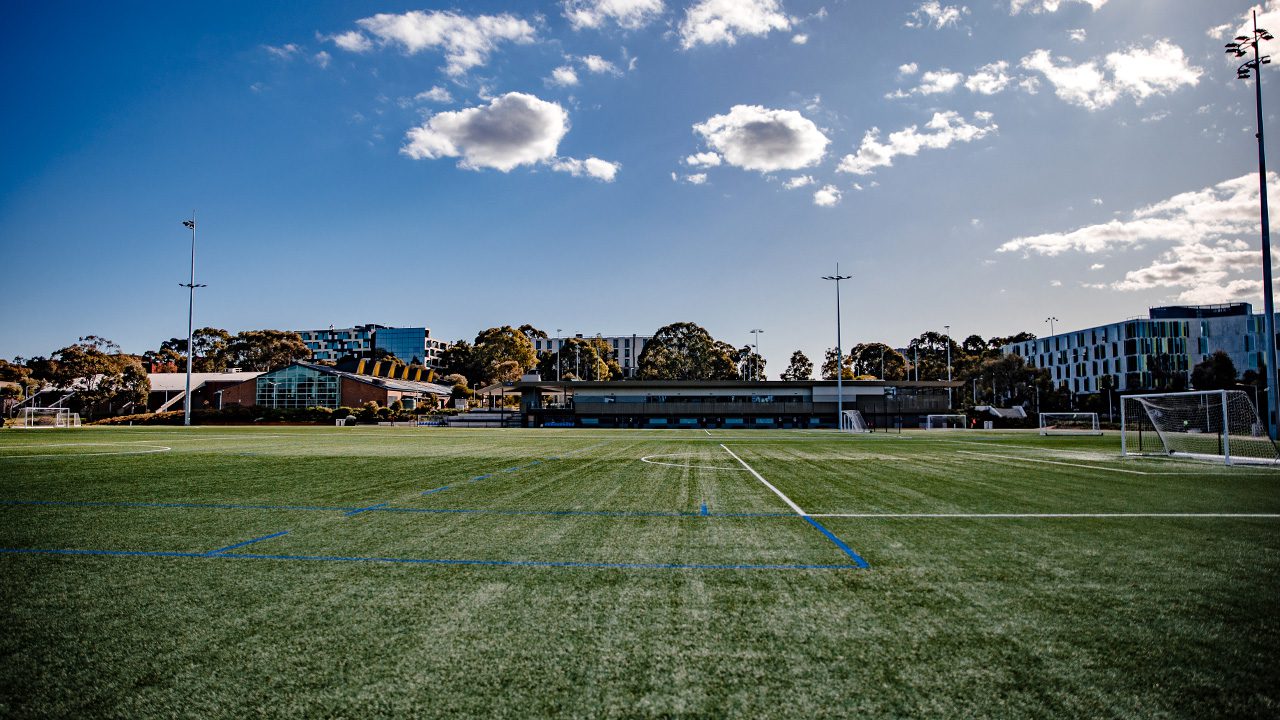
Sport is an integral part of campus life at the Monash University Clayton Campus. We were involved on all three stages of the Monash University Sports Precinct to ensure a multisport facility was delivered that caters to all ages, skills, and abilities.
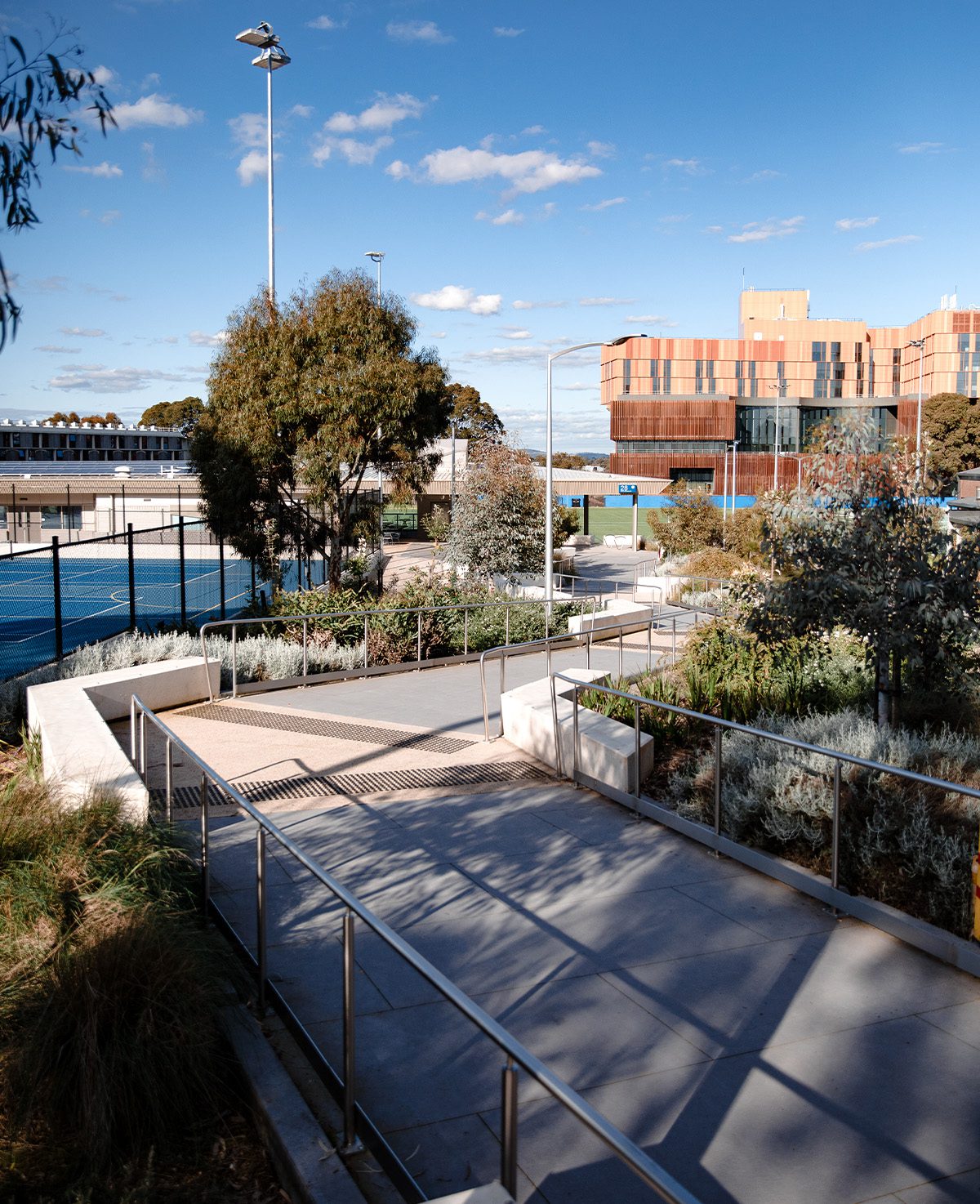
In 2017 Tract led the master planning, design, and documentation of synthetic sports field conversion, to the eastern edge of the campus. We adopted campus design principles, balancing a series of different sporting codes to develop tree-lined boulevards, enhanced view lines and upgraded pedestrian circulation corridors whilst delivering the maximum amount of playing surface to meet the high use needs of the University and wider community.
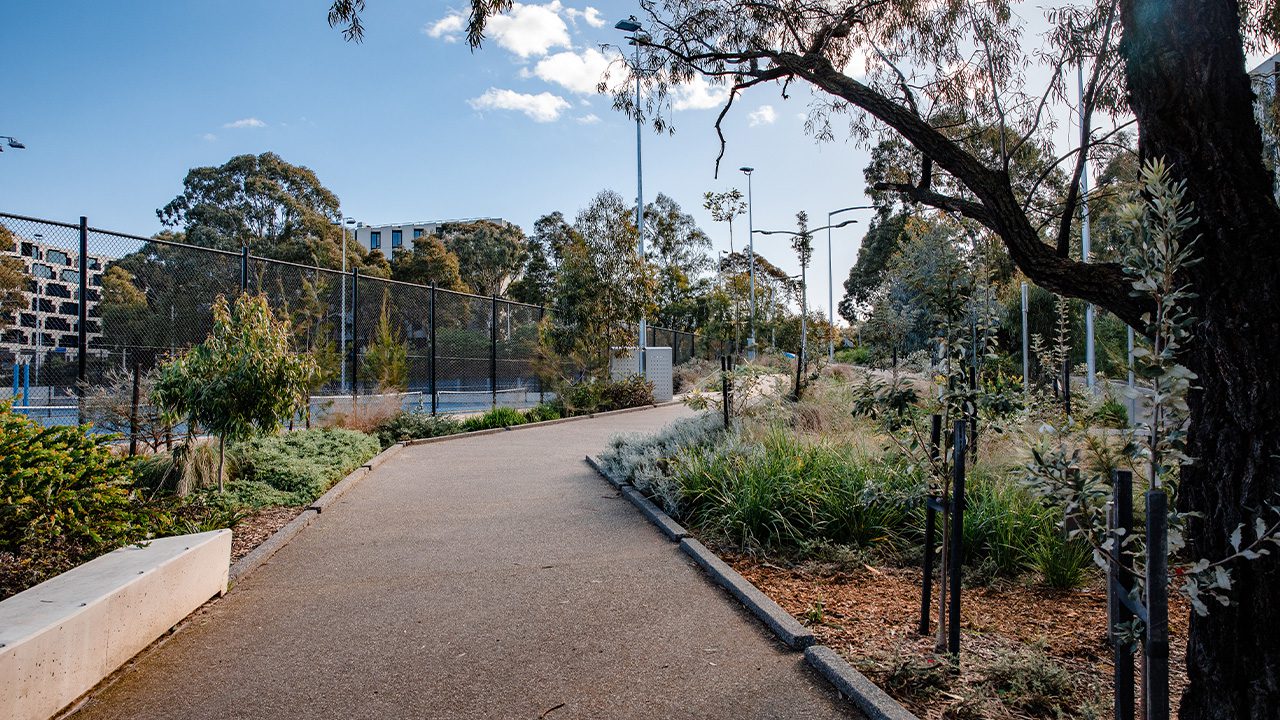
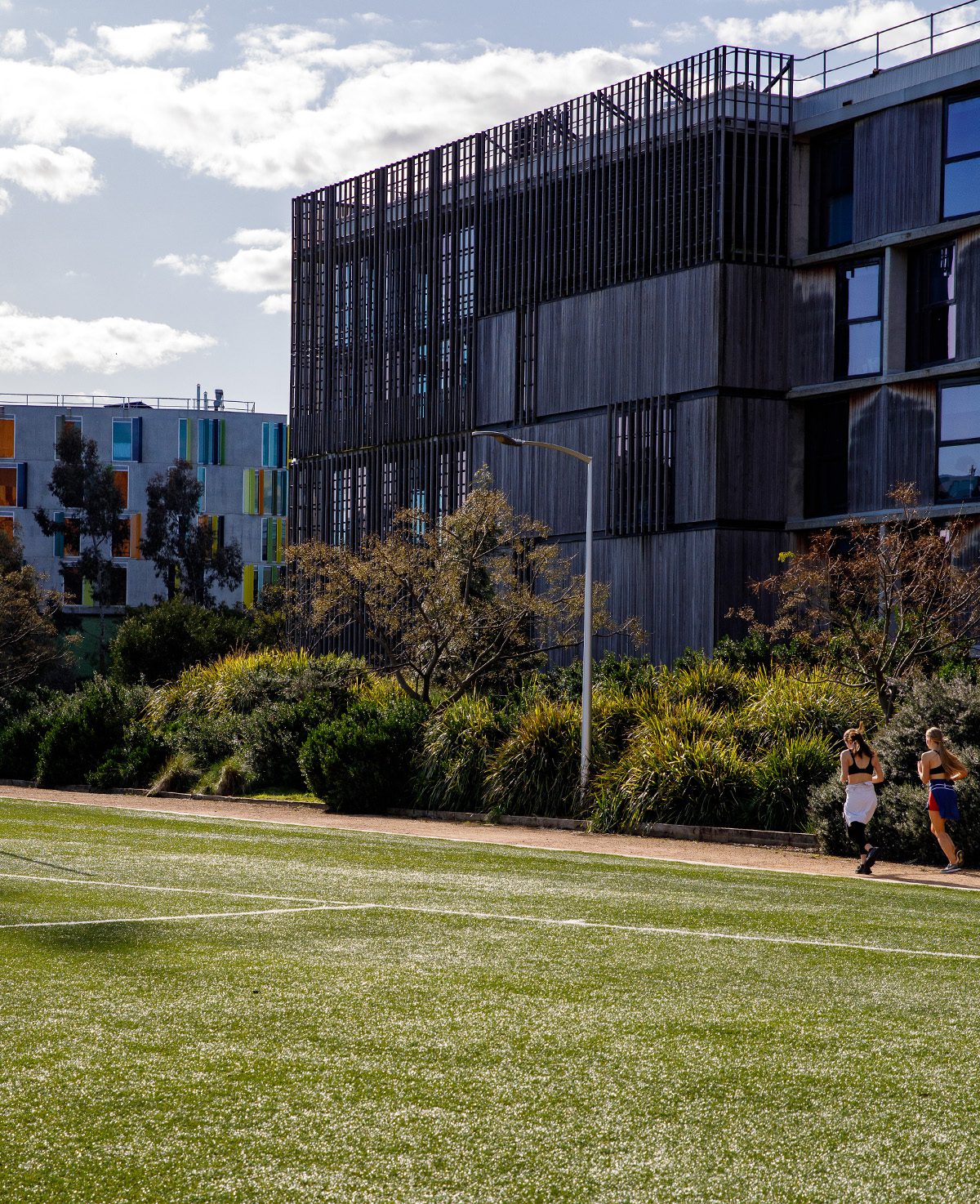
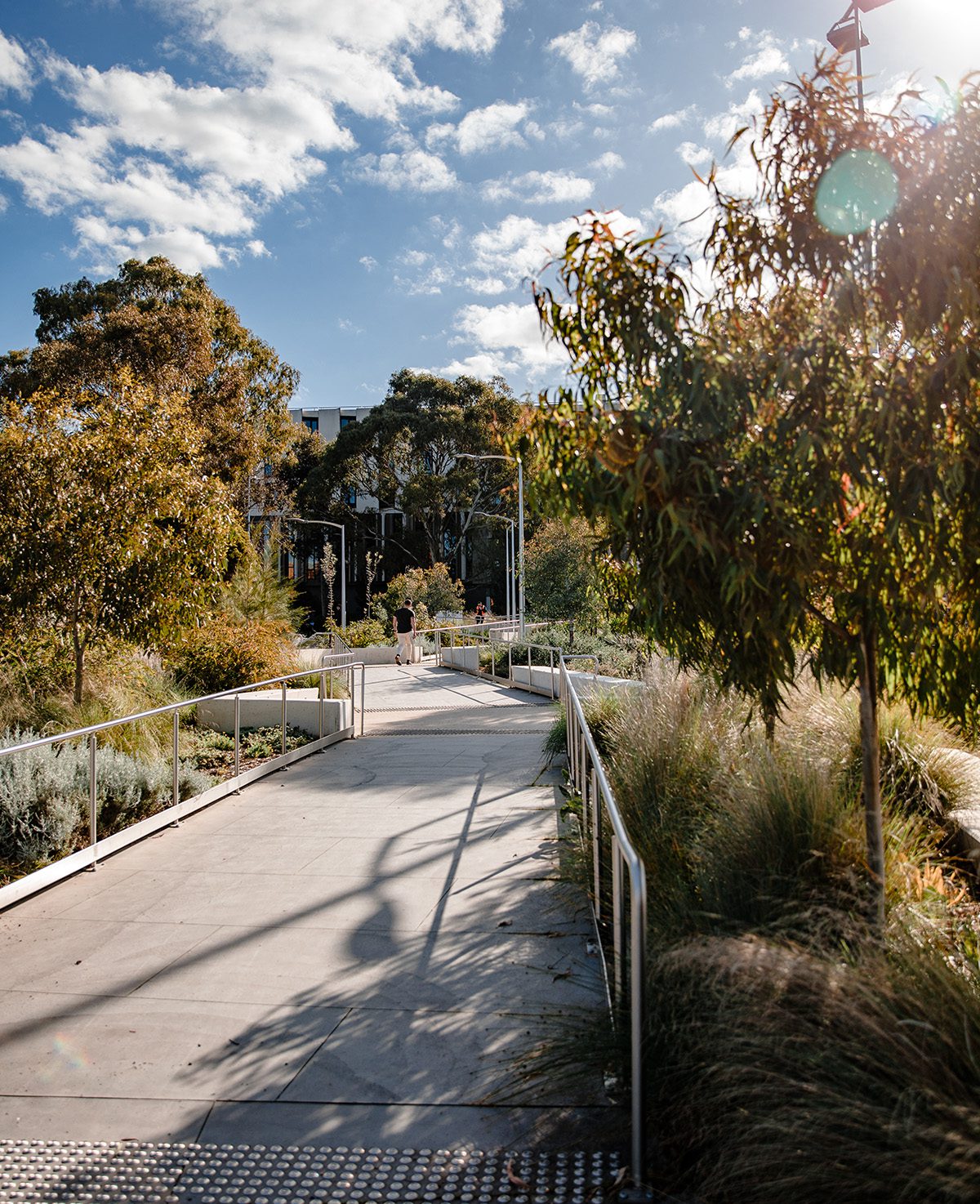
Following the successful delivery of the sports fields Tract collaborated with Croxon Ramsey Architects to design the new Northern Sports Pavilion. The pavilion sits across a steep level change, providing the connection between the fields and the tennis courts above.
In situ concrete terraces negotiate the level change to provide stadia seating on game day. The terrace overlooks on the artificial fields with an extension of the running track closing the loop.
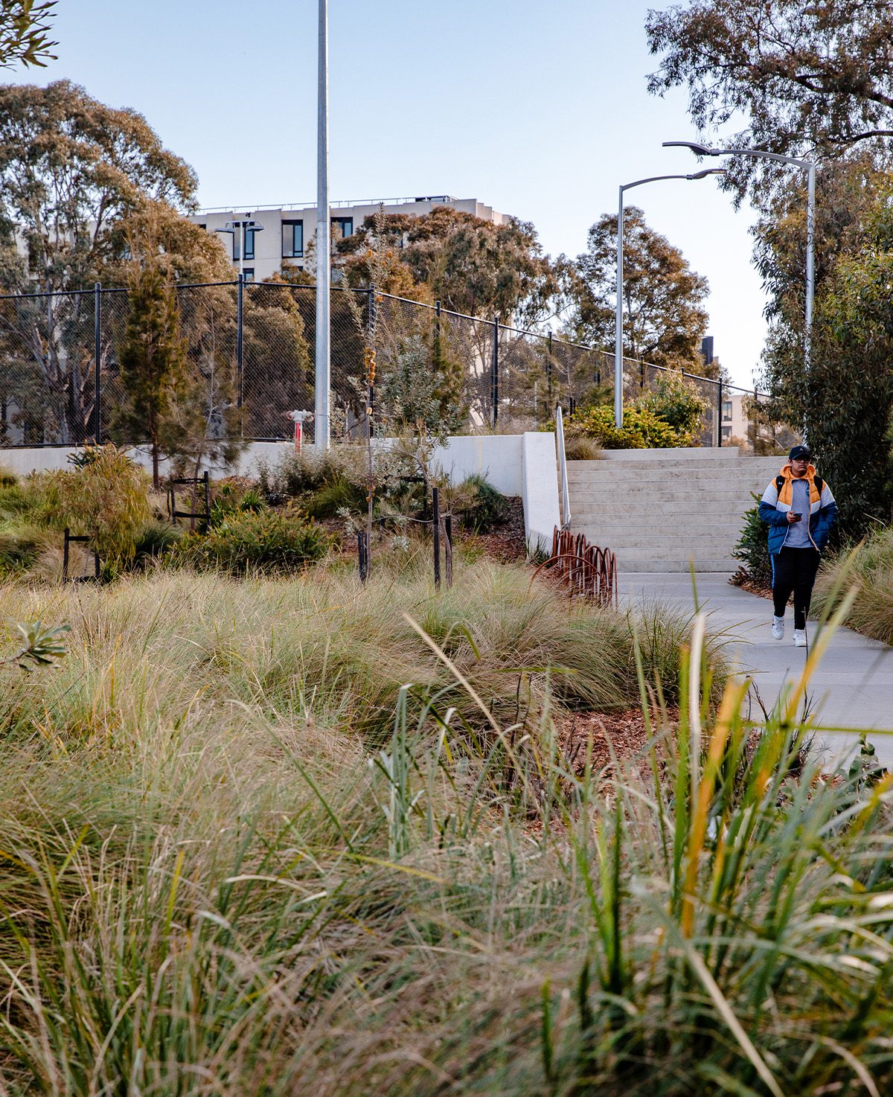
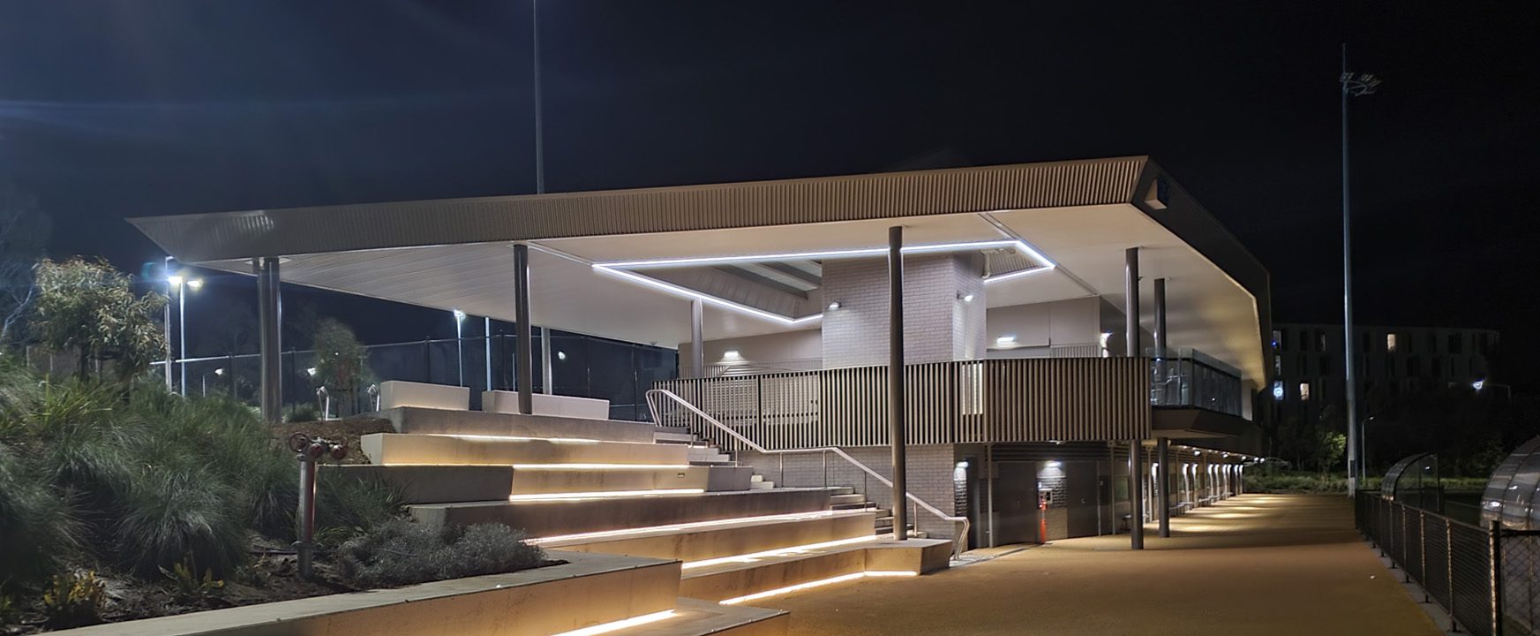
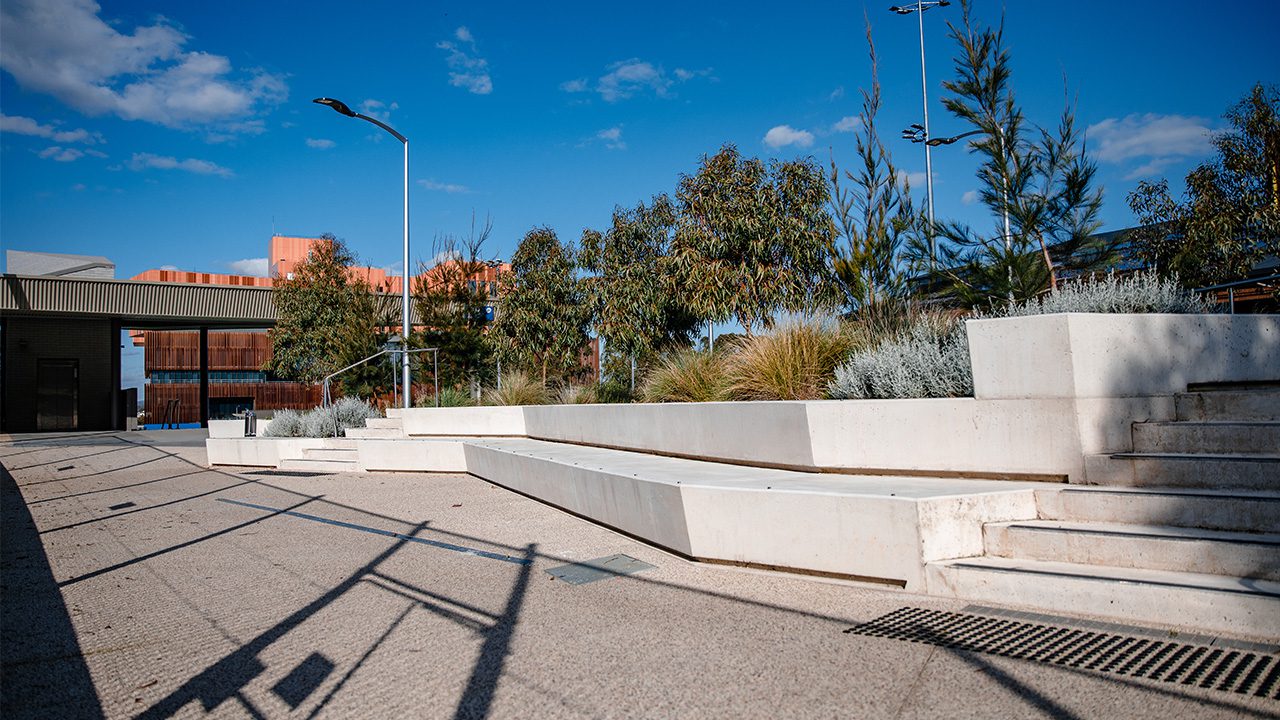
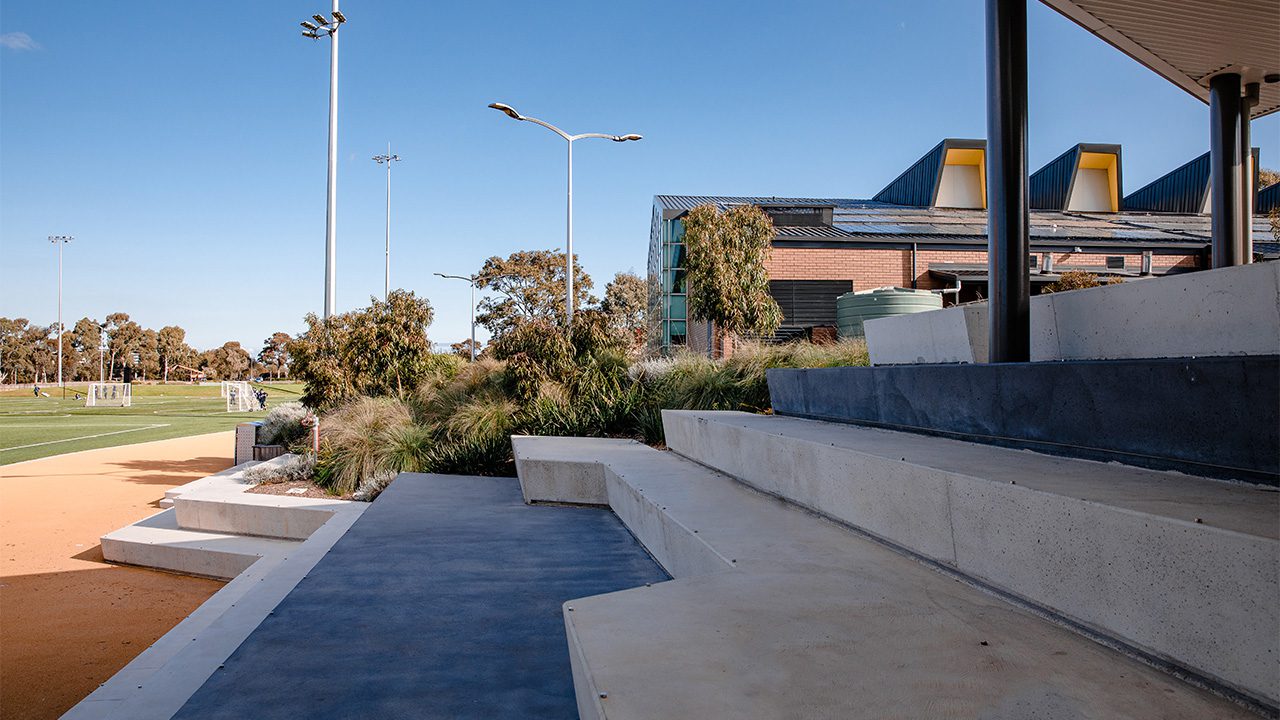
The significant change in elevation from street level to fields ensured that accessibility was a key driver of the design. Fractured concrete paths ensure safe access for pedestrians with moments to stop and interact along the journey.
With the sports requirements growing, an upgrade to the existing tennis courts and adjacent car park formed Stage 3 of the precinct. Eight competition quality tennis courts were delivered with additional terracing, accessible pedestrian links and associated seating spaces.
The predominately native and indigenous planting palette ensures a softening to the straight lines of the hard landscape with colour and seasonality a key aspect of the selections.
The final stage of the precinct was completed early 2021 with the facilities now in full use by the University.
