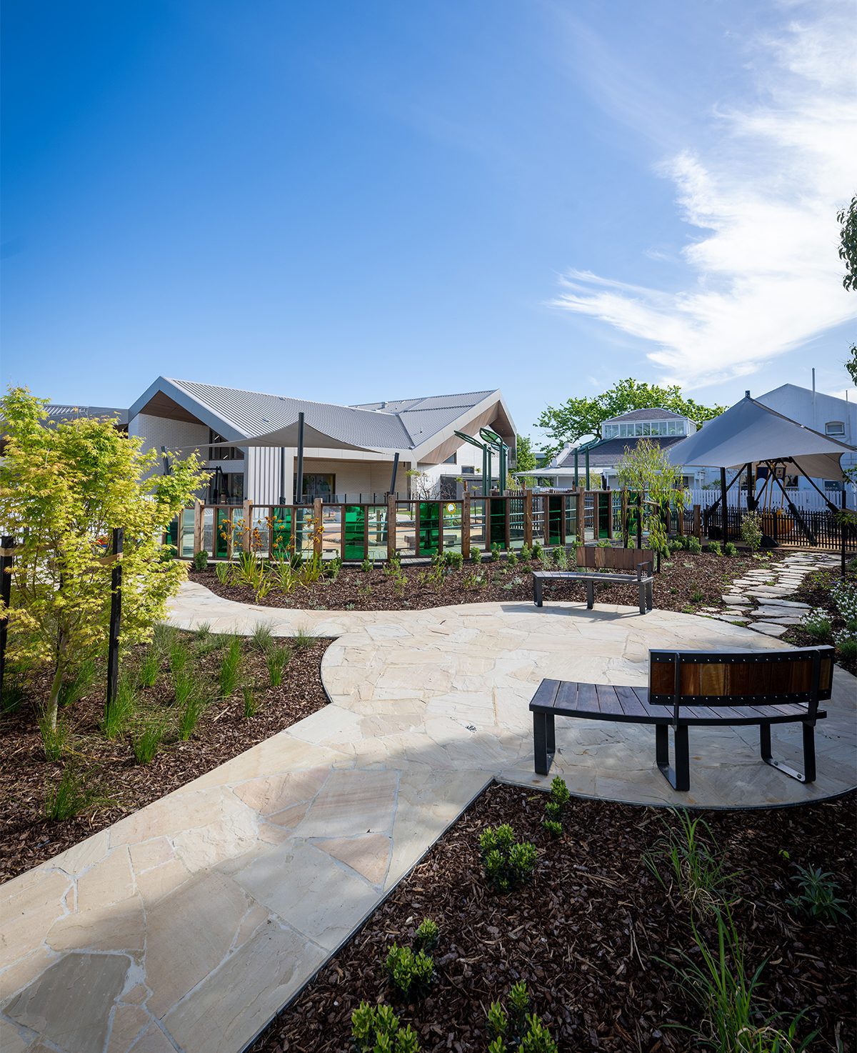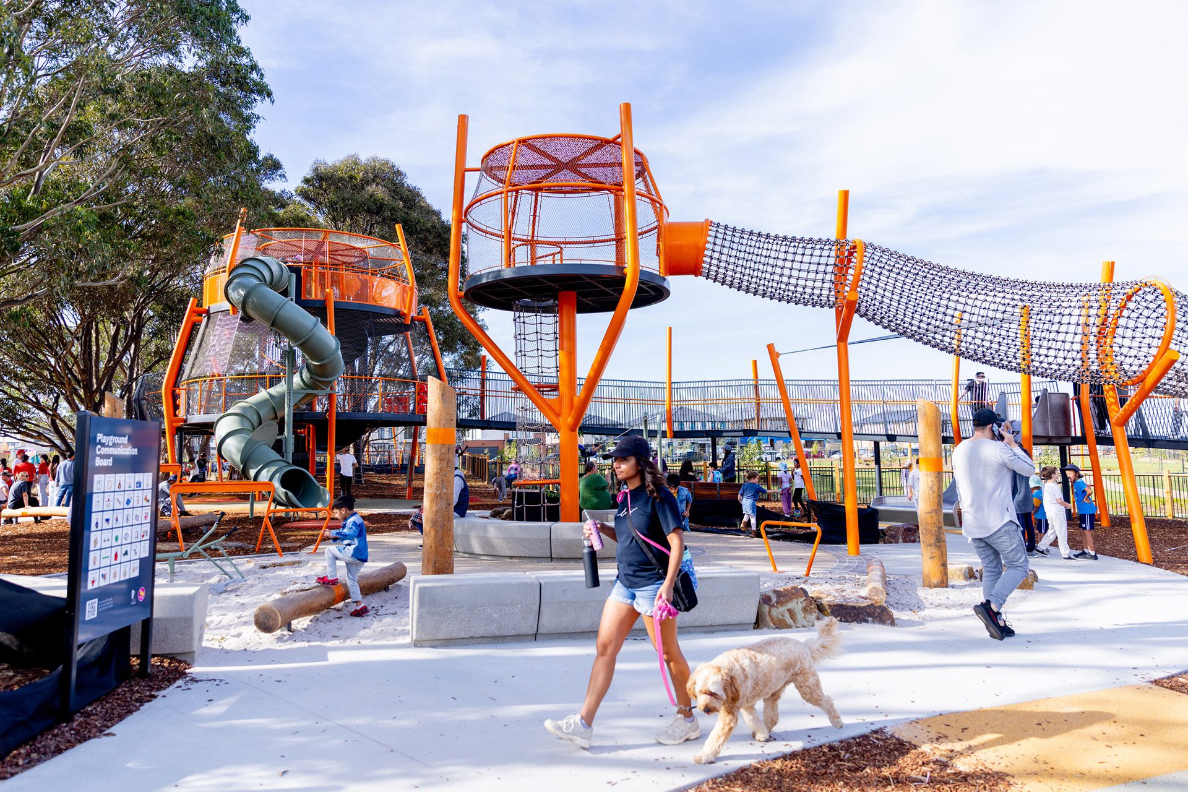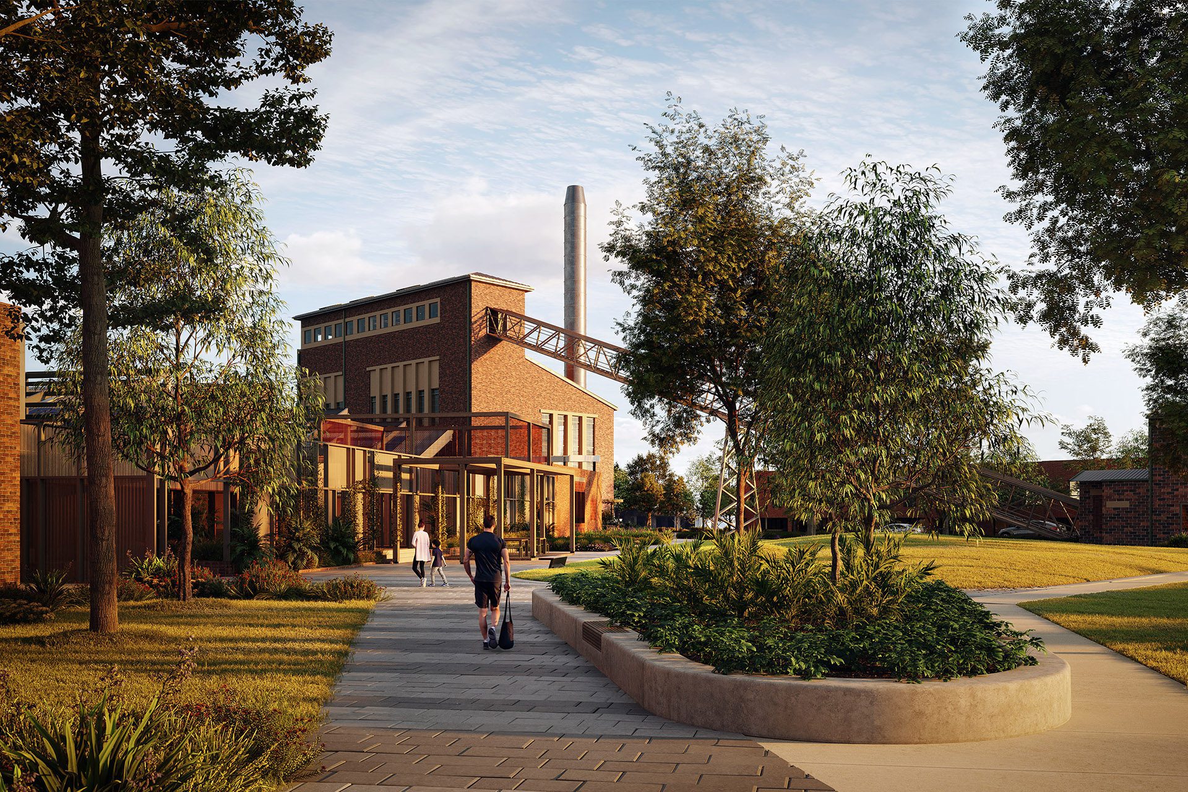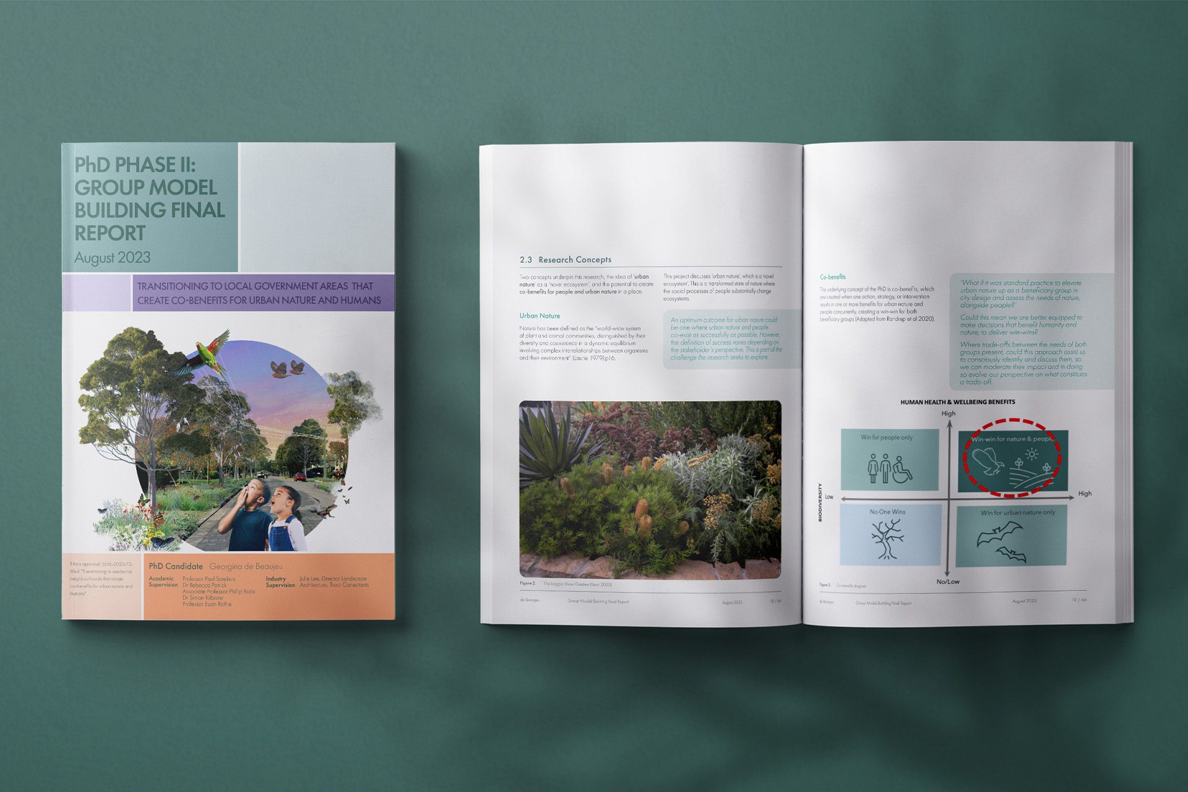Client
Very Special Kids
Overview
Collaborators
Parallel Practice
Bamford Architects
Disciplines
Landscape Architecture
Town Planning
Media
Location
Malvern, VIC
Date
2023
Imagery
Gavin Blue
Very Special Kids House has been created as a place of comfort and diversion for paediatric palliative care residents. Welcoming families from diverse cultural, religious and socio-economic backgrounds, it includes a new therapeutic garden, designed by Tract to create an immersive experience.

Tract embarked on a collaborative design process with architects, patrons, management, educators and staff to create the new courtyard, reflection garden and play spaces.
The project aims to enhance well-being, provide safe play areas, and offer a space for healing, delivering significant community benefits and improving quality of life.

The design has been improved with input from specialised carers to enhance the physical and psychological experiences of their patients and includes flexible and durable spaces for therapies such as gardening, music therapy, cognitive stimuli and physical therapy.

The design focuses on strengthening the child's connection with nature through brightly coloured sensory planting and biophilic design. Interactive play elements engage all senses through tactile, auditory and imaginative experiences.




The sheltered verandah zone is tailored for children who have limited cognitive, visual and physical ability and are primarily floor-based. It includes patient-focused ‘sensory panels’ and a nest swing.



The functional design also supports the needs of siblings. The central tree house encourages active and imaginative play for mobile children, while a crawl-through tunnel provides a safe retreat for autistic children.




The central courtyard is designed to encourage patients to explore using prominent visual cues, textures and bold natural colours.
This strategy engages all physical senses (visual, aural, tactile and kinetic) through static and wheelchair-accessible play for children.



The reflection garden features delicate planting and a soothing water feature aimed at promoting positive memories and providing a place to heal. The garden’s flexibility allows for support groups and patient clinical therapy areas with their carers, showcasing innovation in design.


Tract’s landscape design serves as a sanctuary for refuge, respite and reassurance, enhancing end-of-life care for the children and their families at Very Special Kids House.




