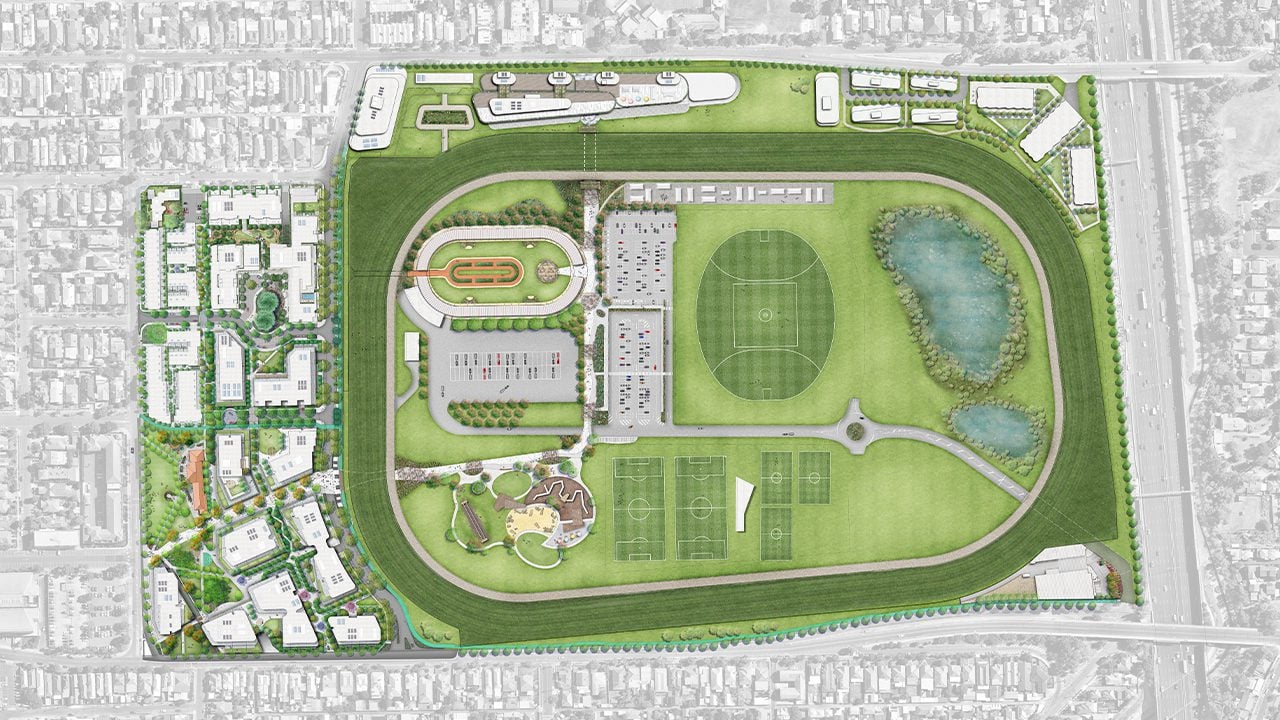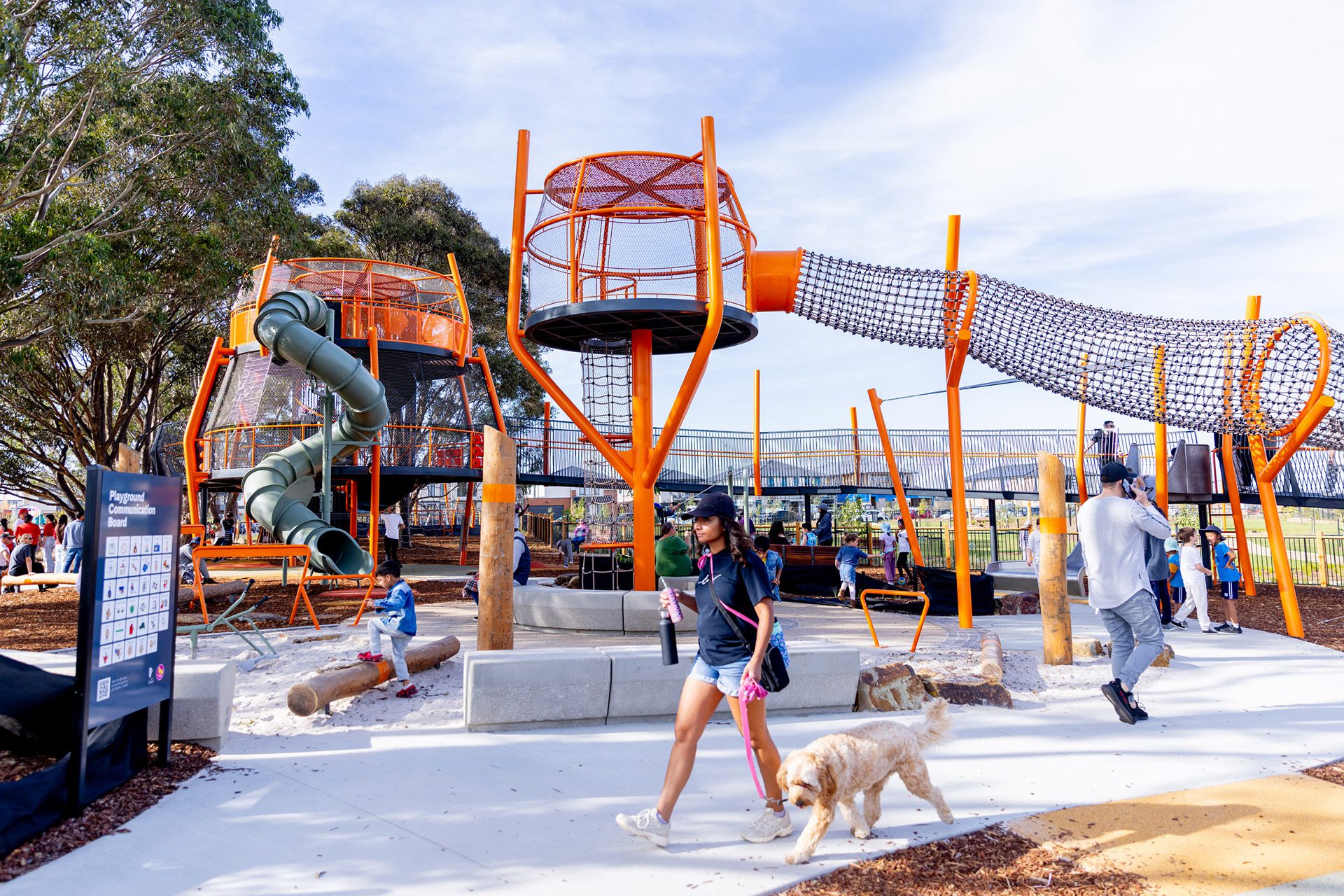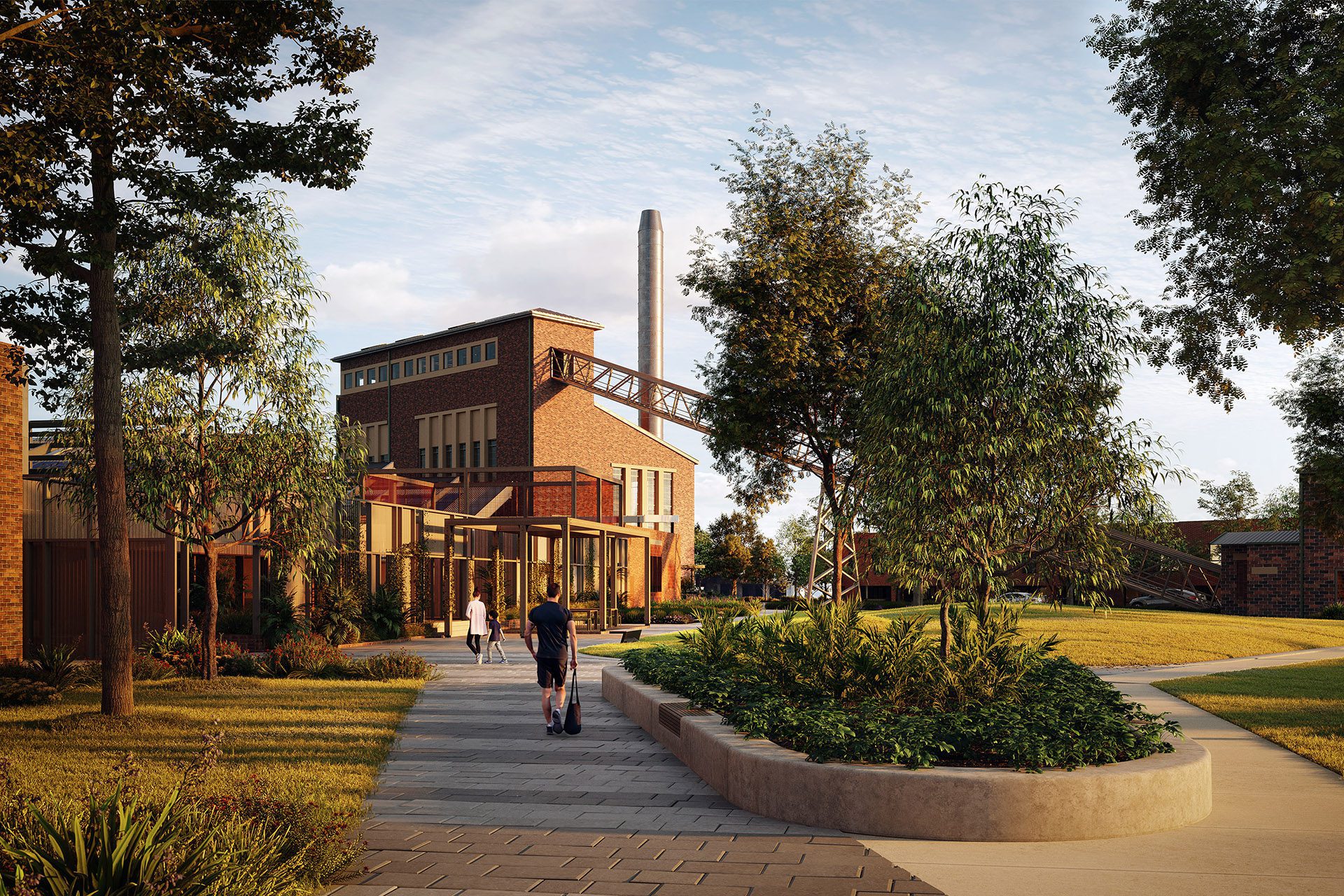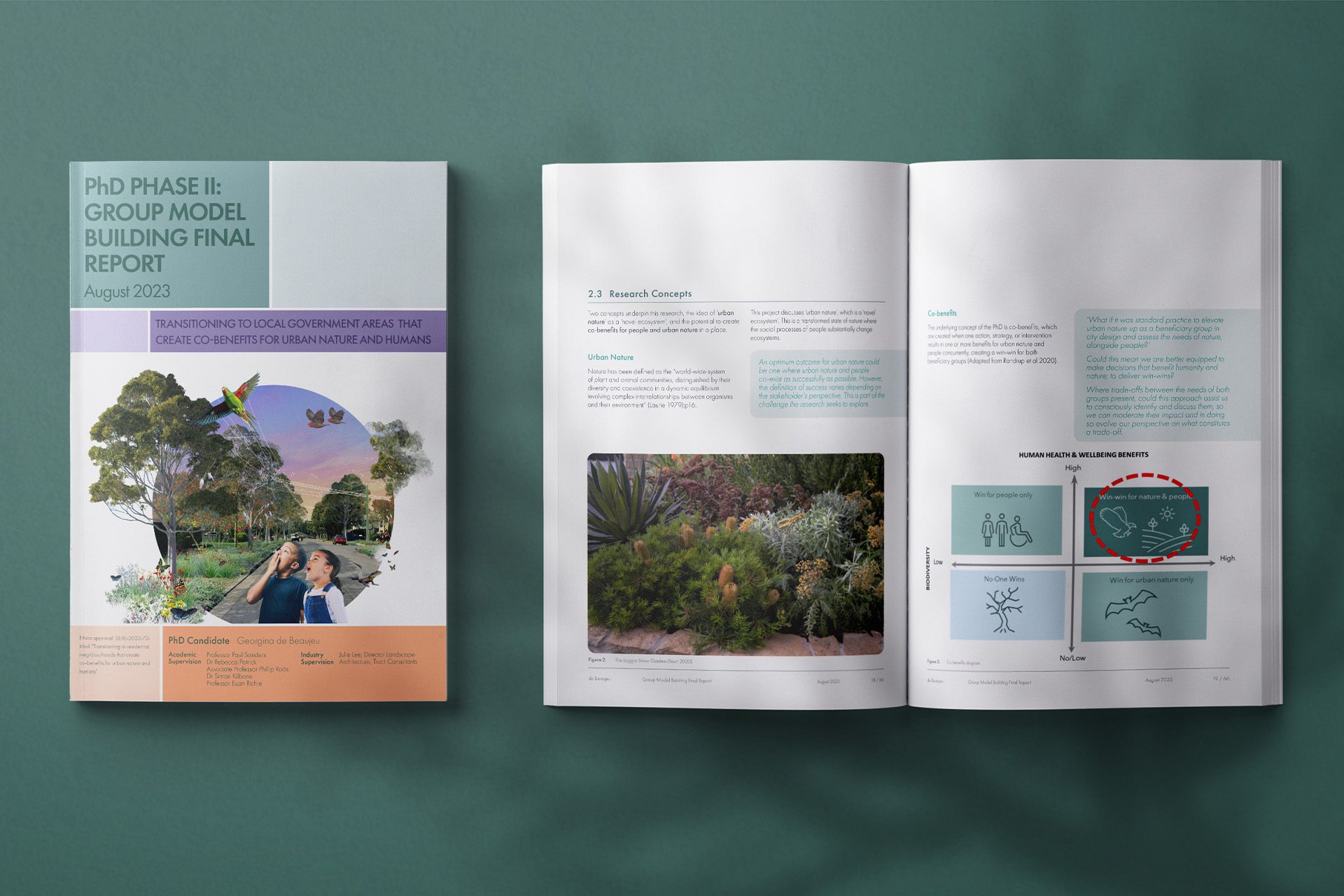Moonee Valley Racecourse Redevelopment
Overview
Client
Moonee Valley Racing Club Inc.
Collaborators
Cox Architecture
Moonee Valley Park
Client
Hamton/Joint venture with Hostplus/ISPT
Collaborators
Rothelowman
Disciplines
Landscape Architecture
Town Planning
Urban Design
Media
Location
Moonee Ponds, VIC
Date
2019
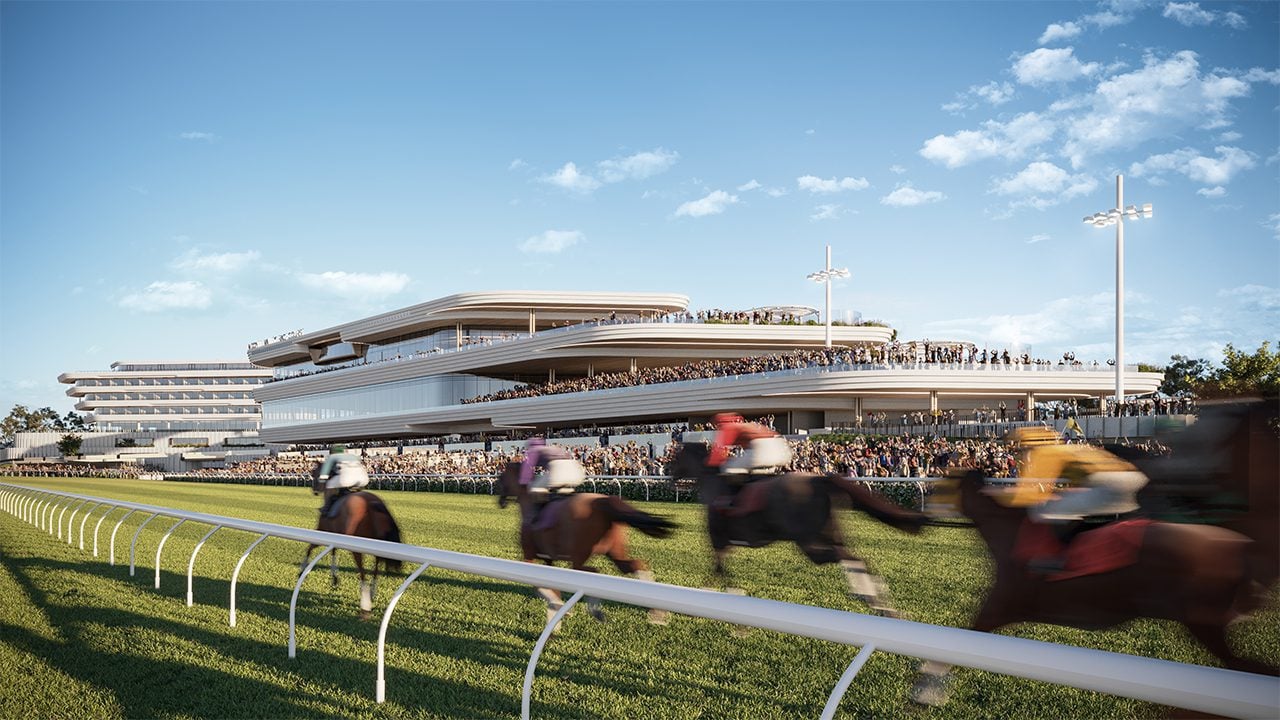
Cox Architecture
With ageing facilities and a constrained racetrack, the Moonee Valley Racing Club embarked on a historic transformation of the Moonee Valley Racecourse in 2008.
Tract, in collaboration with Charter Keck Cramer, Plus Architecture, DCE, and a host of other technical consultants, was charged with developing a master plan for the Moonee Valley Racing Club to enable the realignment of the racetrack, repositioning of the grandstand and other racing infrastructure, and creation of a new mixed use precinct on surplus land.
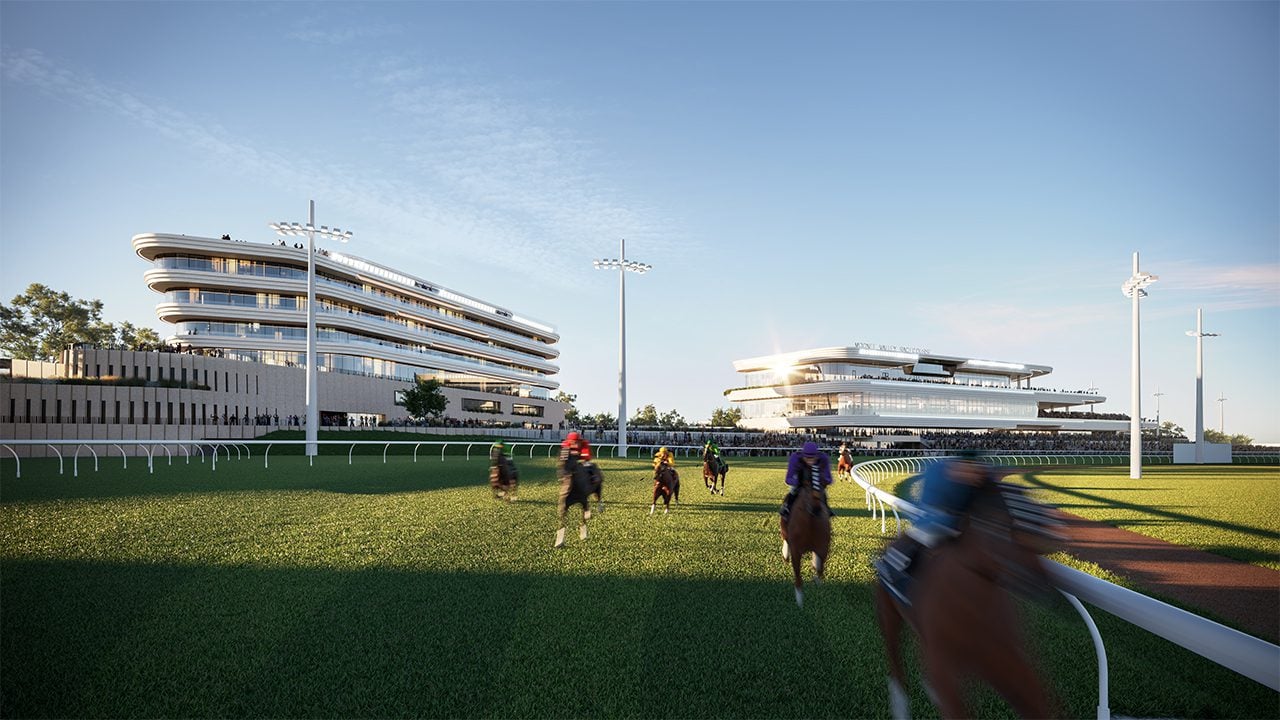
Cox Architecture
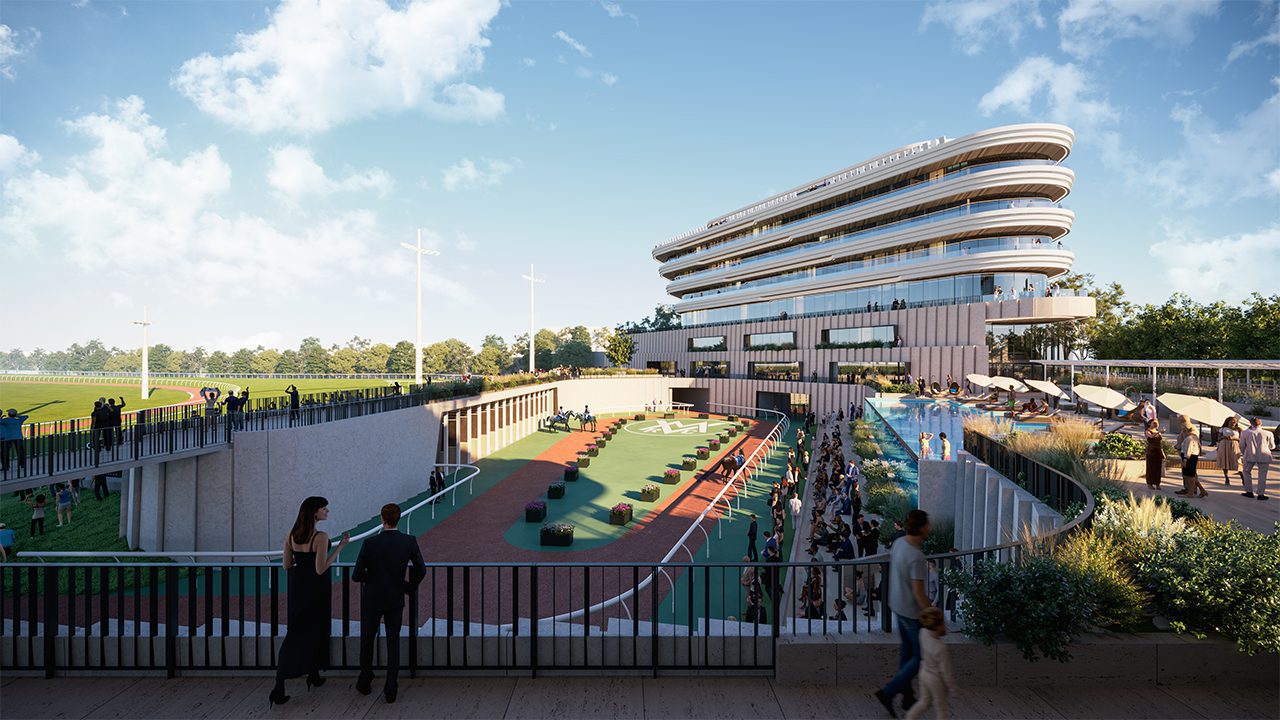
Cox Architecture
The master plan was ultimately relied on to inform a suite of new planning controls for the site and various social and community infrastructure projects to support both the new and existing community of Moonee Ponds.

Floodslicer

Floodslicer
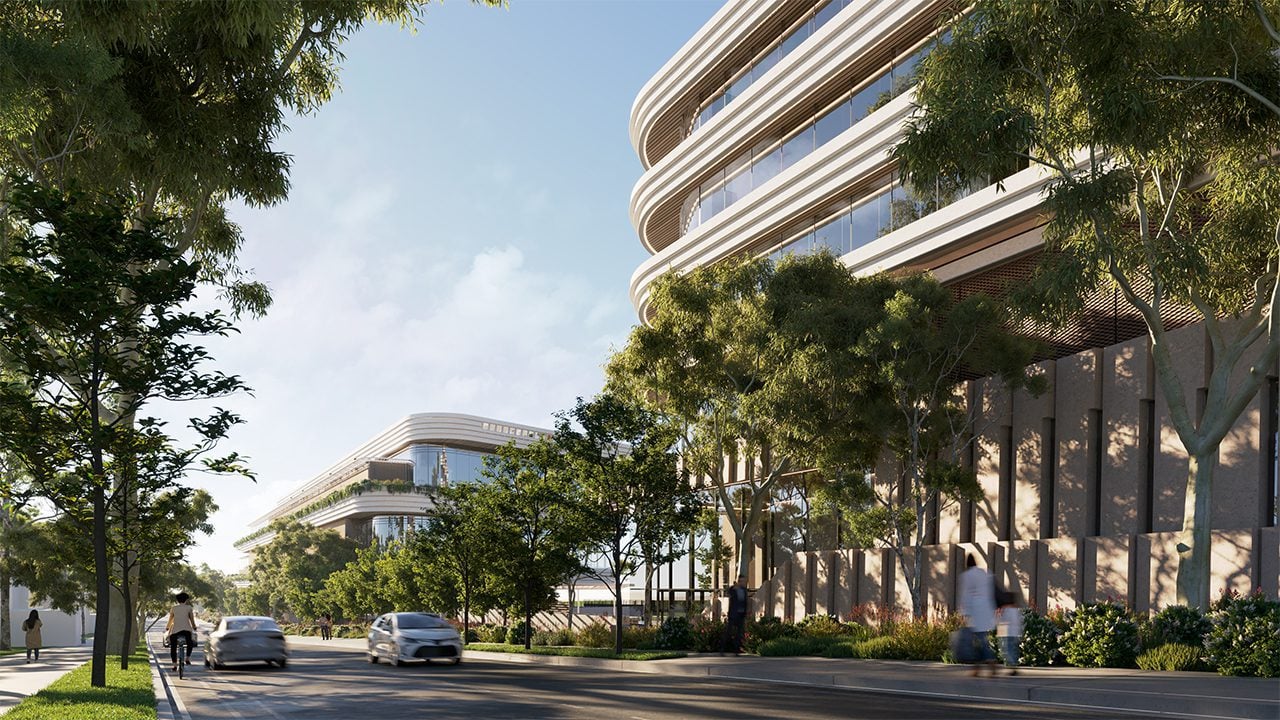
Cox Architecture
In 2014 the Moonee Valley Racing Club announced its partnership with Hamton, Hostplus and ISPT, to realise its original master plan and its vision to create a world class sports, entertainment, community, and mixed use living precinct, known as the ‘Valley of Tomorrow’.

Floodslicer

Floodslicer

Floodslicer
Tract has enjoyed a long and successful relationship with the Moonee Valley Racing Club, its joint venture partners Hamton, Hostplus and ISPT, as well as the wide and extensive consultant team that have contributed to the project’s success.

Floodslicer

Floodslicer
The redevelopment of the Moonee Valley Racecourse has been a process of persistence and Tract has played a key role in its master planning, planning approval, and landscape architectural design. When complete it will be one of the largest urban renewal projects in Australia and will change the face of this Moonee Ponds neighbourhood.
