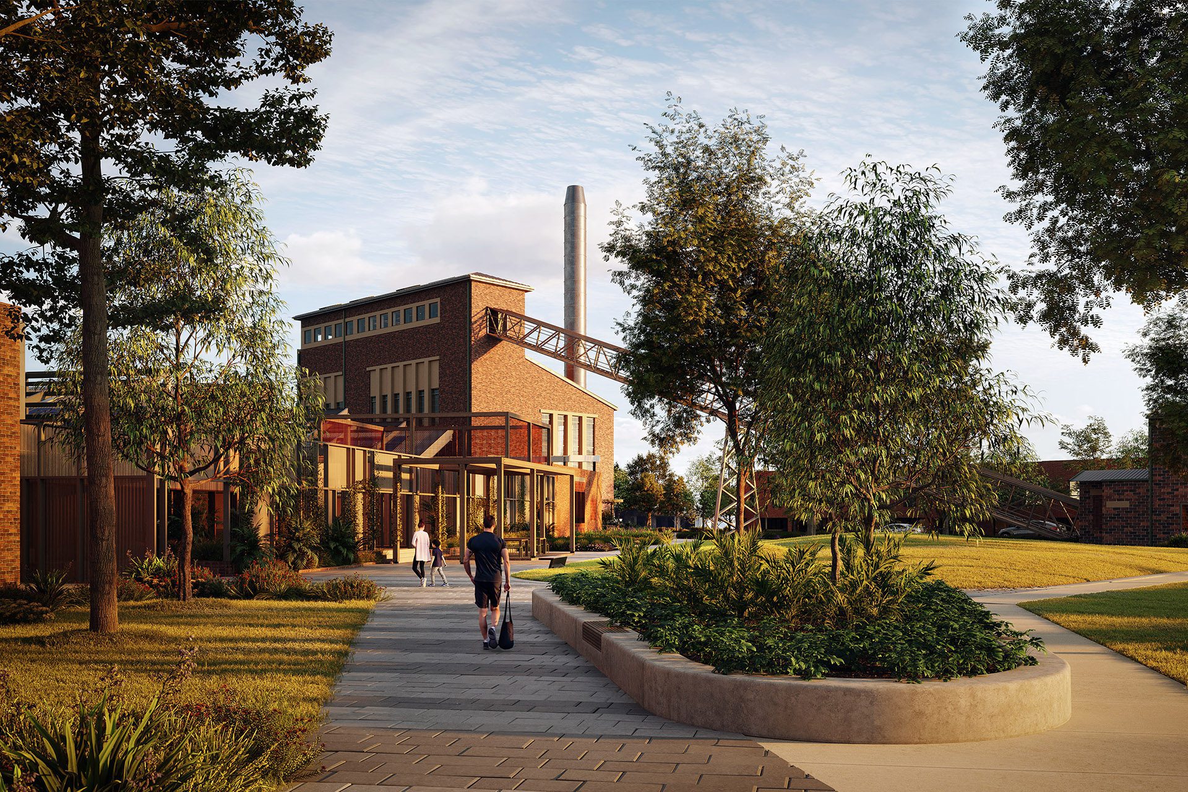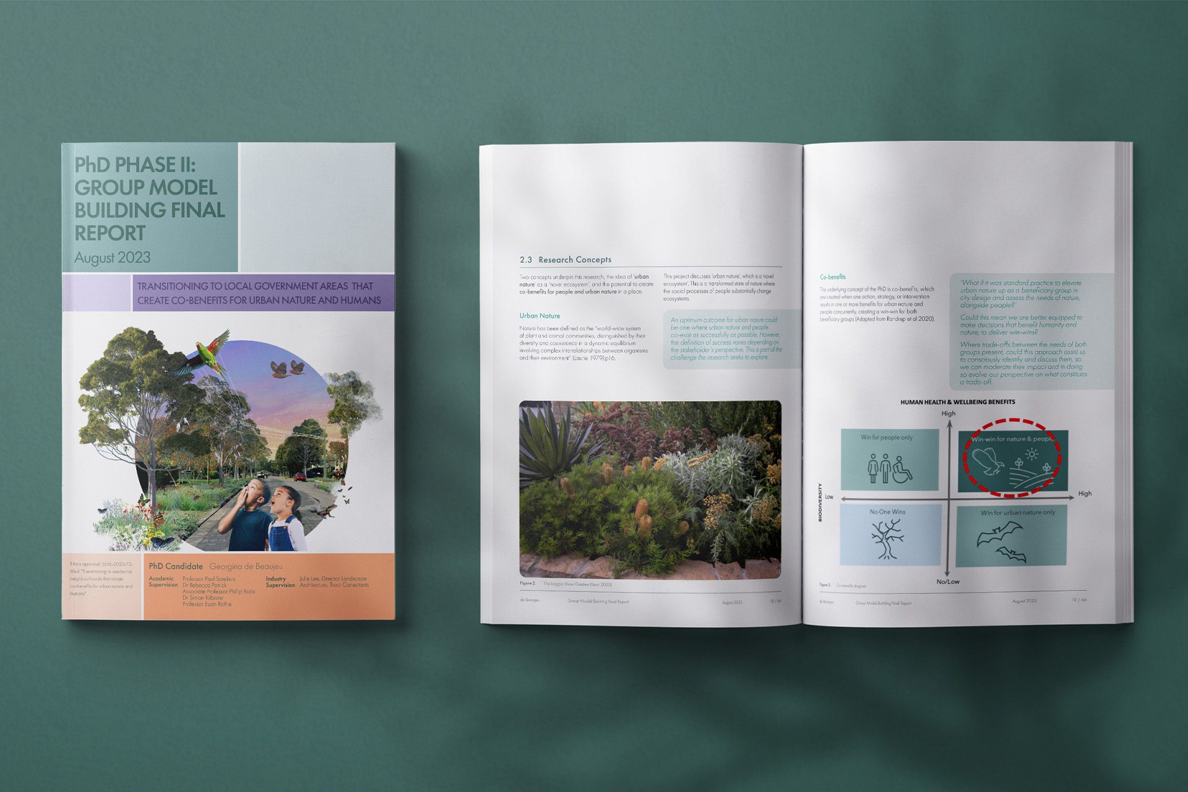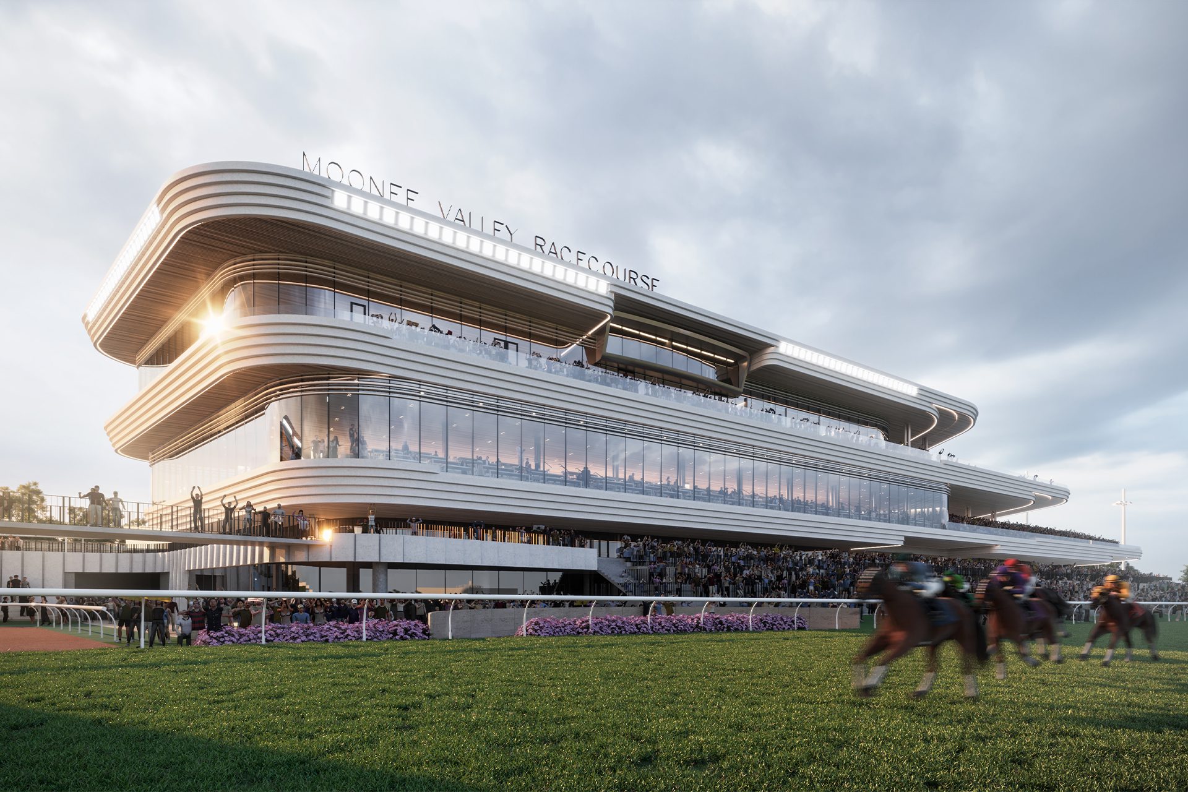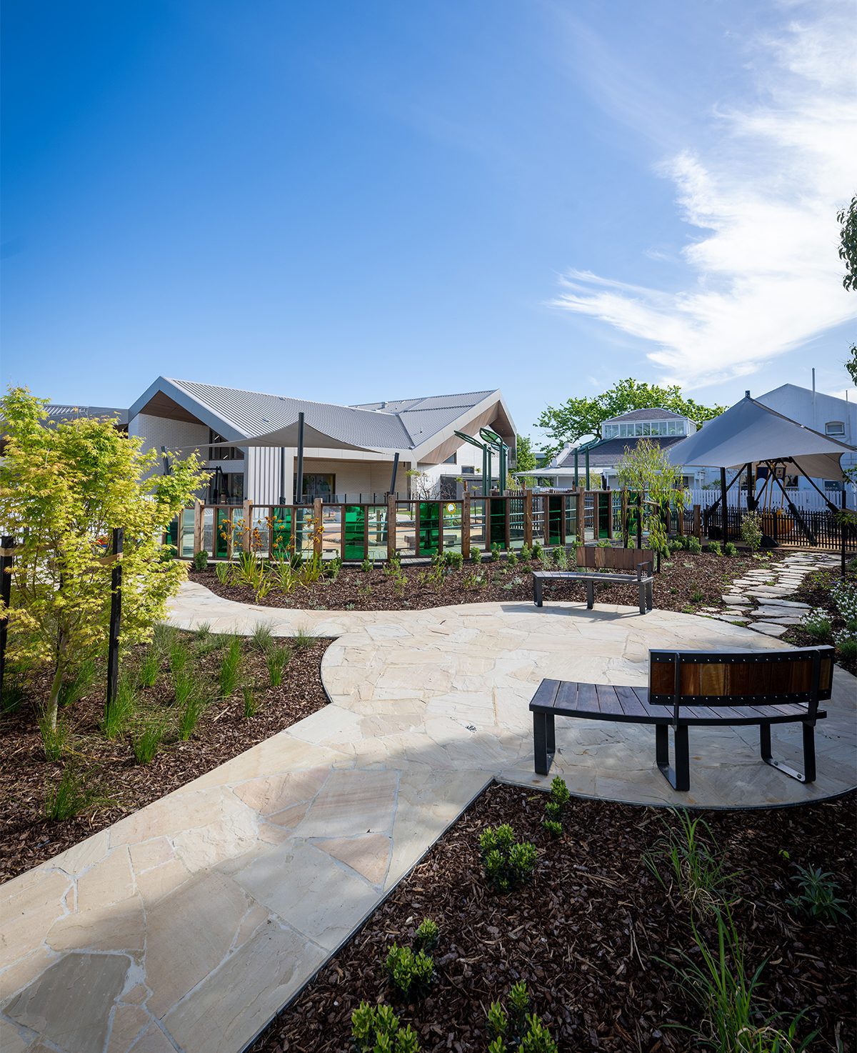Client
Monash University
Overview
Collaborators
John Rayner
Claire Farrell
Lambert and Rehbein
Braird Engineers
Simon Wragg and Associates
Programmed
Disciplines
Landscape Architecture
Media
Location
Monash University Clayton Campus
Date
2022
Imagery
Tract
Awards
2023 AILA Landscape Architecture Award — Small Projects (VIC)

The Monash University Flowering Meadow showcases and tests a diverse palette of native Victorian flowering plants and grasses, many not used before in conventional landscape design.
Transformed from an existing asphalt carpark, the meadow provides a new pedestrian entrance to the Chancellery building as well as research opportunities for the School of Biological Sciences.
The highly successful project is already informing other landscape designs that aim to maximise biodiversity and create highly ornamental and sustainable gardens with native plants.





The brief called for a ‘native flowering meadow landscape’ to showcase and test a diverse native plant palette. The first step was to interrogate what a native flowering meadow is in the Australian context. While these naturalistic ‘meadow’ or ‘prairie’ plantings are relatively common in Europe/United Kingdom, this project is the first of its kind in Australia.
The design of the meadow centred around creating novel Australian plant communities (‘grassy meadows and ‘woody meadows’), based on the structure and profile of naturally-occurring grasslands and heathlands found across Australia.


The hard landscape around the meadow was developed to highlight the planting design. Paving, structures and lighting were seen as a means to immerse pedestrians in the landscape, with their simplicity allowing the colour and texture of the softscape to take prominence.


We used landform to create variations to the meadow and then tailored native plant palettes to these variations, making subtle differences in colour and texture throughout the space.
The Campus Masterplan envisions, ‘A showcase university campus distinguished by world class environmentally sustainable infrastructure, design and landscapes.’ Whilst the design for the flowering meadow was to be unique to the site and the brief, it also needed to seamlessly integrate with the surrounding campus.
We worked with John Rayner and Claire Farrell, both experts in using naturalistic Australian plant communities in an urban environment, to build upon their experience from the Woody Meadow project in Birrarung Marr. The landscape design is a bold and highly successful experiment using new methodologies and untested species.

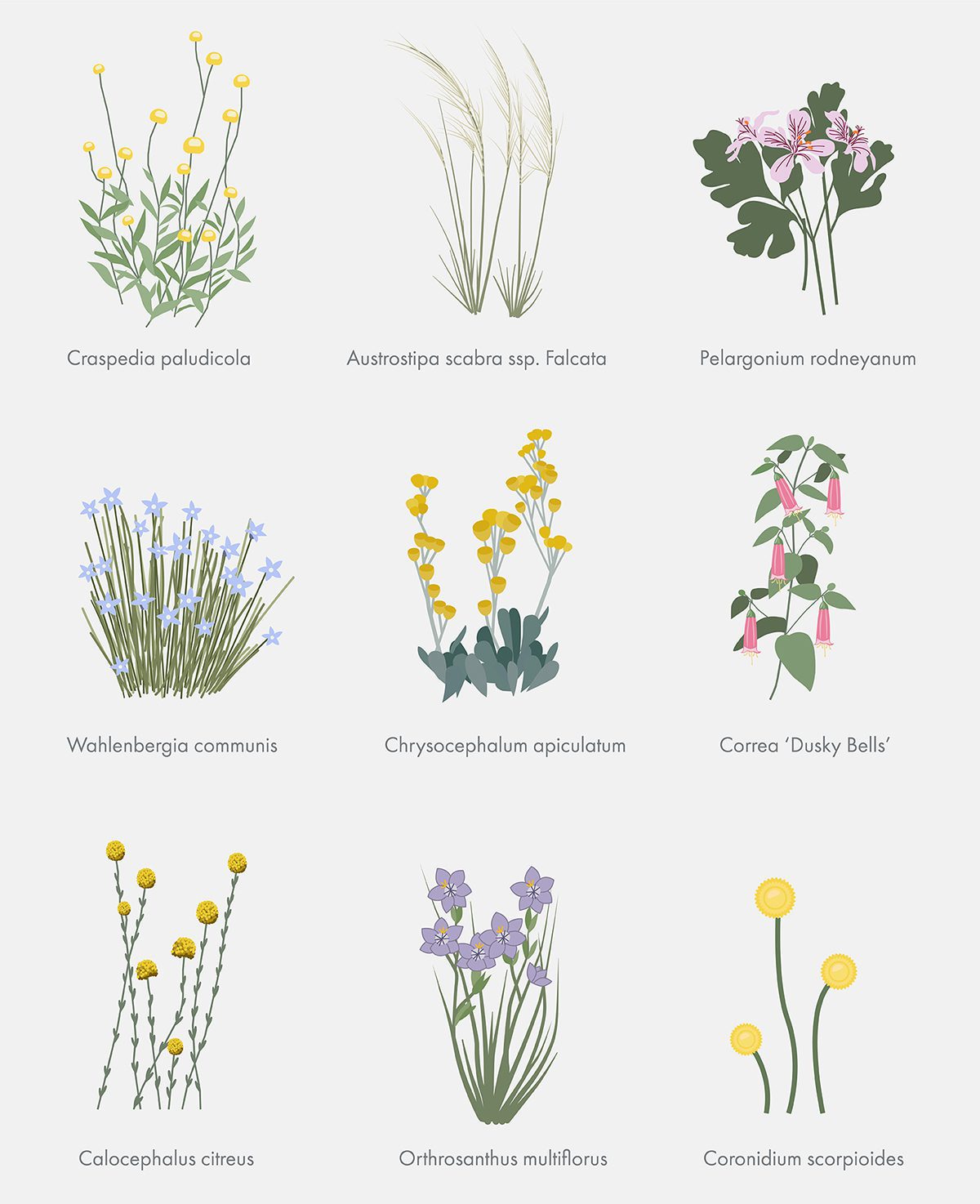
We wanted to make the Native Flowering Meadow as biodiverse as possible. The plant palette of over 13,000 plants is mostly contract grown and includes 75 species from 53 genera and 23 plant families. In turn, the flowering plants provide habitat for bees and other pollinators.
The soil profile is not only unique to this project but also to the different plant mixes. A scoria mix with little to no organic matter helps to suppress weeds and give the native plants time to establish. We updated this design through the maintenance period to include a larger aggregate along the edges of the path where seed is most likely to contaminate the beds via pedestrians’ shoes. The project included the training of maintenance staff to look after this unique landscape to ensure its long-term success.
The Native Flowering Meadow provides a benchmark for other projects hoping to maximise biodiversity and use native plants in a highly ornamental way.
With careful design we were able to retain all existing trees. New trees were planted to the south side of the garden to provide maximum shade to the roadway, reducing the urban heat island but allowing solar access to the garden to maximise flowering.
Maximising ground surface permeability was a high priority of the project. Permeability increased by almost 900 percent, while still incorporating a loading bay and primary pedestrian path, easing pressure on the stormwater system.


We engaged with the School of Biological Sciences to ensure the site would provide rich research opportunities for uncommon or rare plant species. Plants will be monitored, with the data influencing future landscapes on campus.
We also designed interpretive signage panels to highlight feature plants used within the design, with stylised iconography creating a visual link to the garden beds.
We consulted with the William Cooper Institute through the University, including exploring an option to use the project as an experimental burning site.

