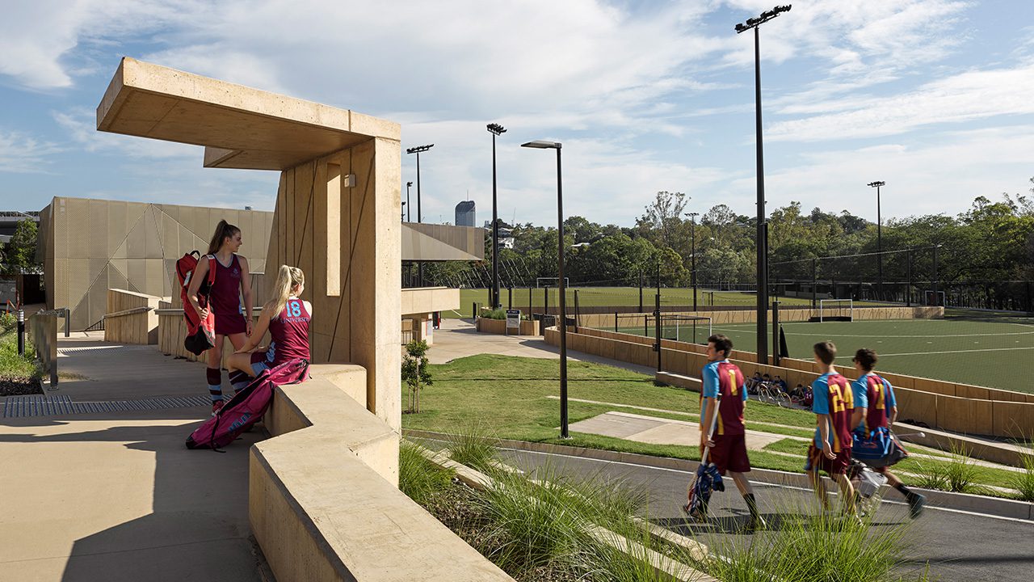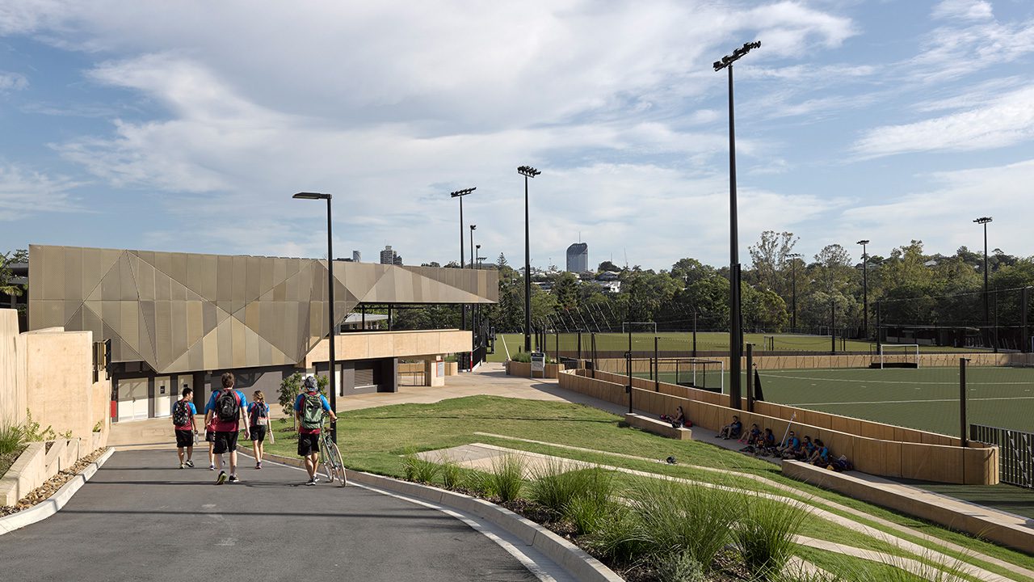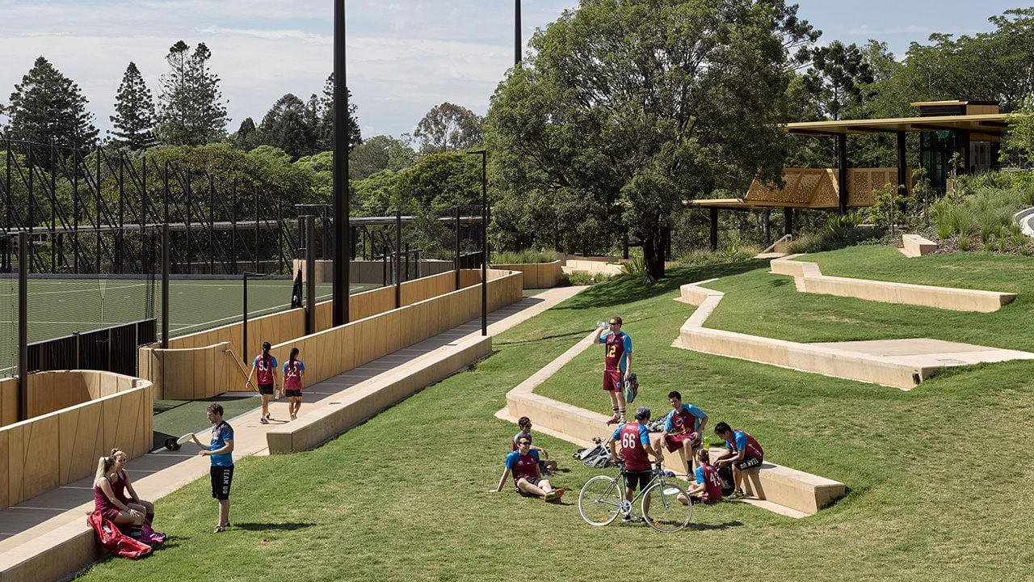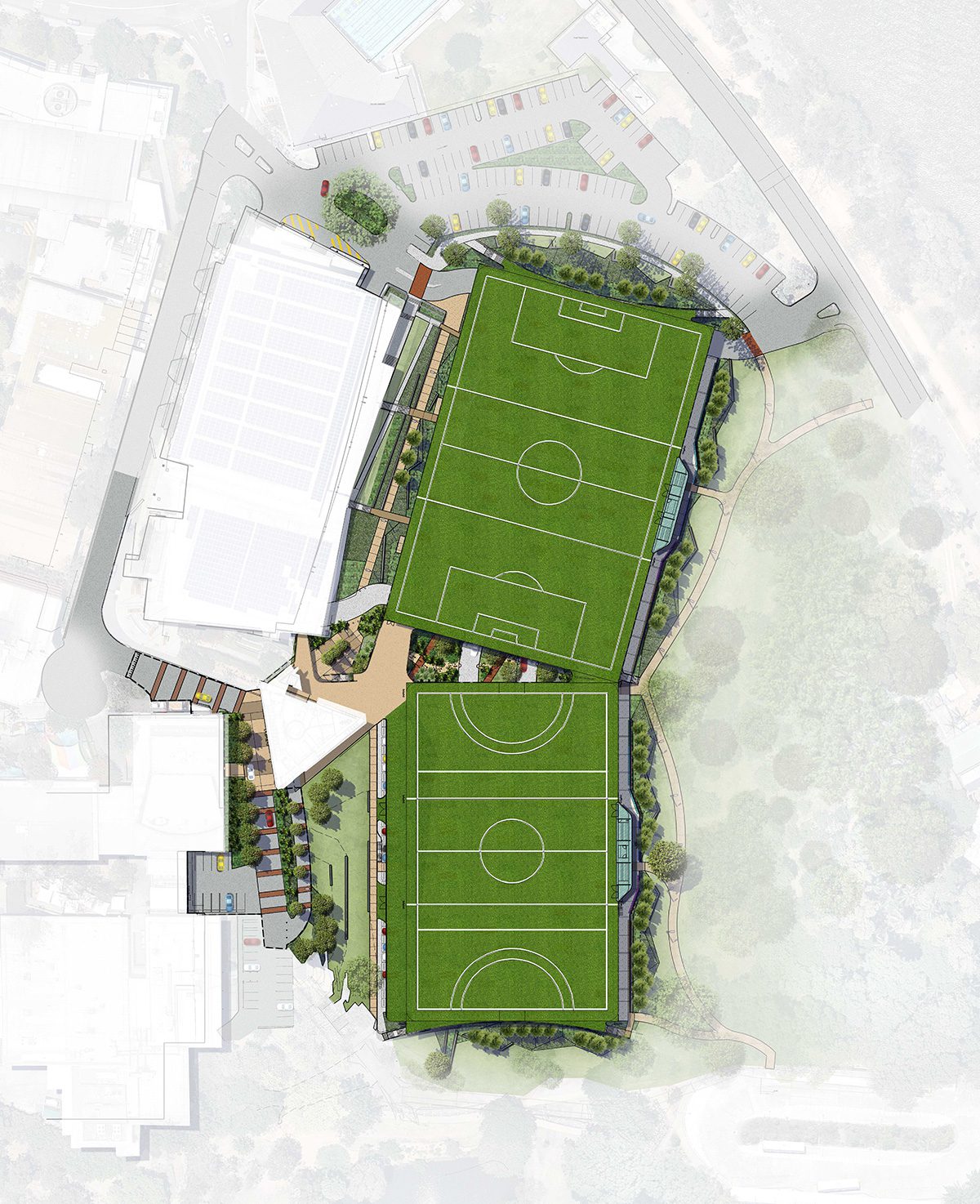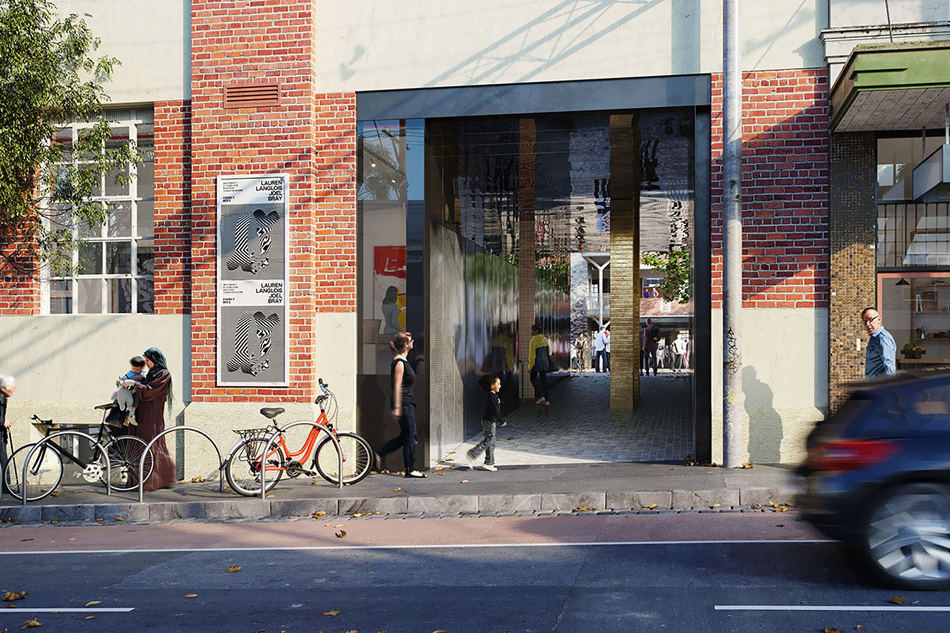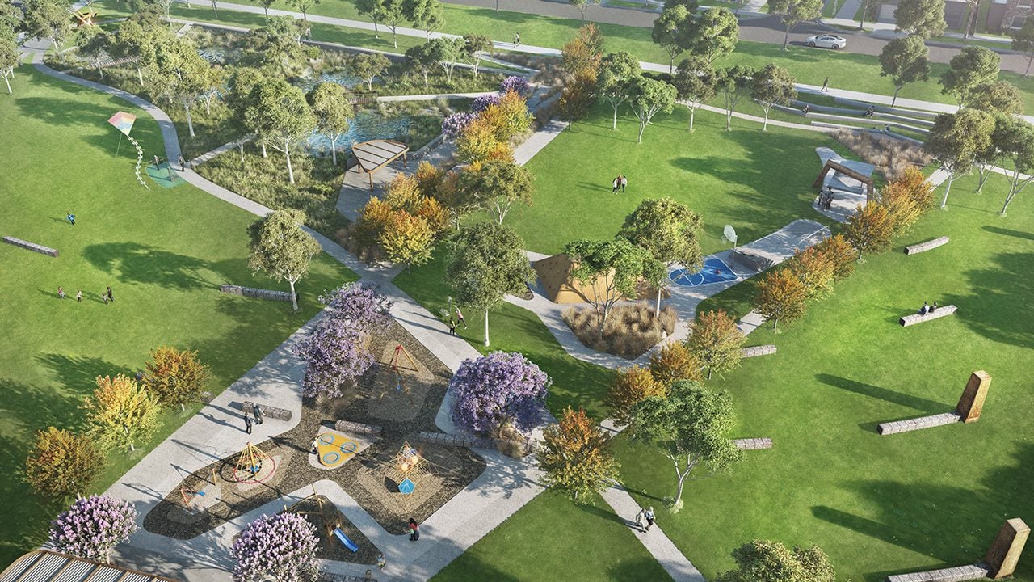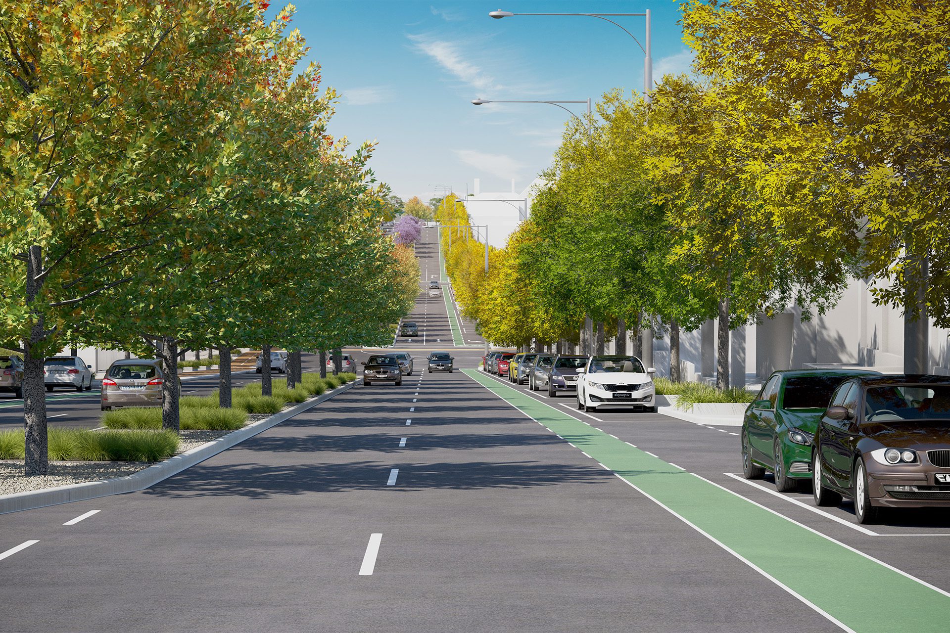Client
University of Queensland
Overview
An evocative landscaped garden space, serves as an appealing entrée to a state-of-the-art sporting facility.
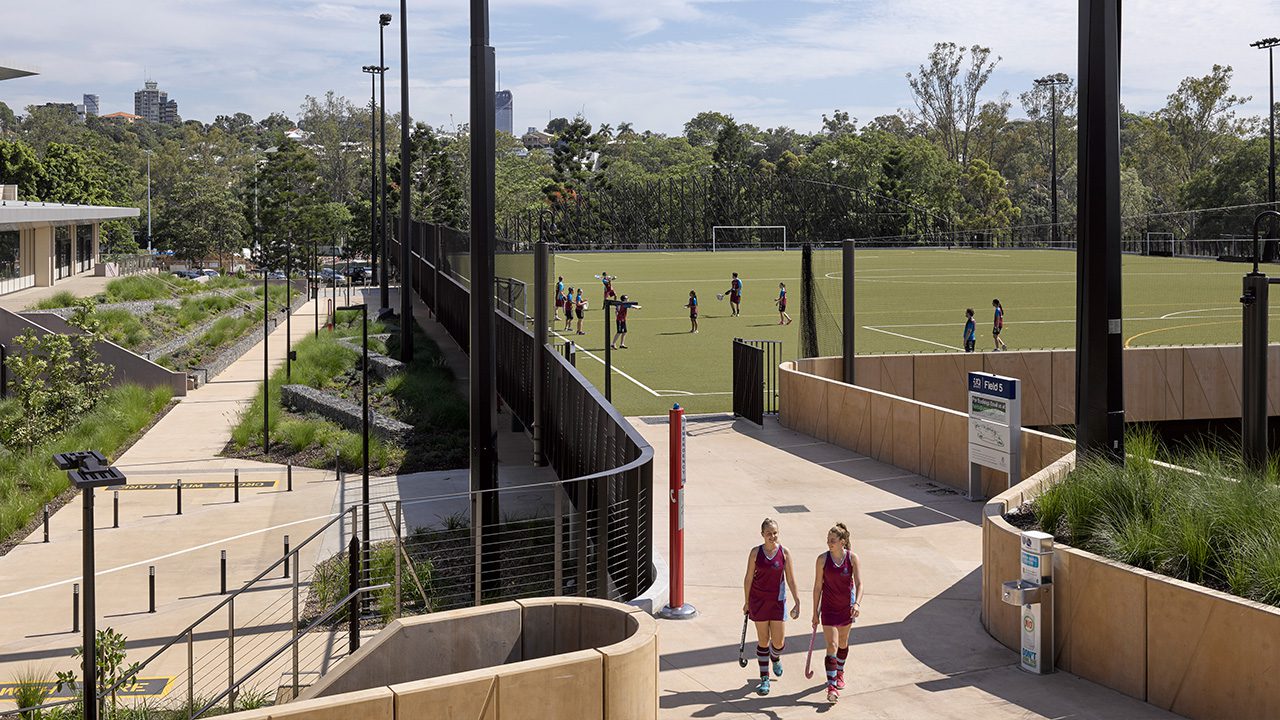
The University of Queensland’s world-class sports facility is part of a $24 million development funded, in collaboration with UQ Sport and the UQ Endowment Fund.
The project objective was to create a space that would set a benchmark for the sensitive integration of dual-use car parking and sports facilities within a landscaped setting.
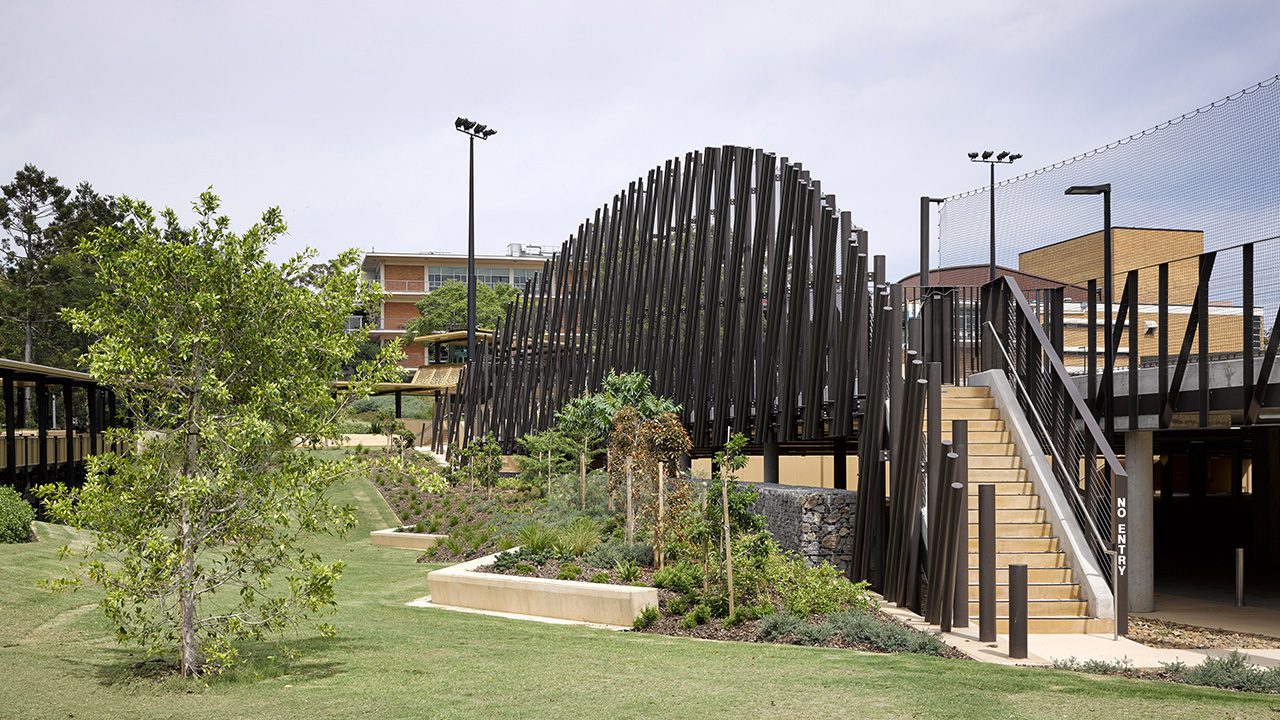
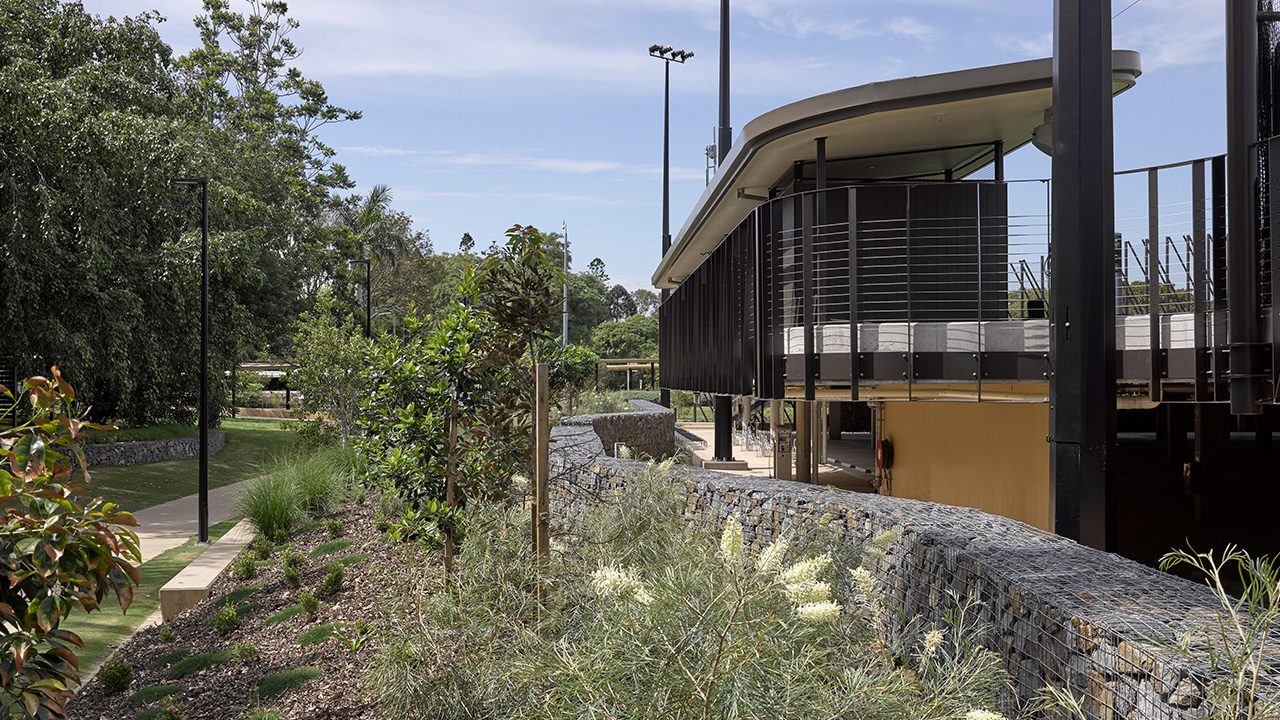
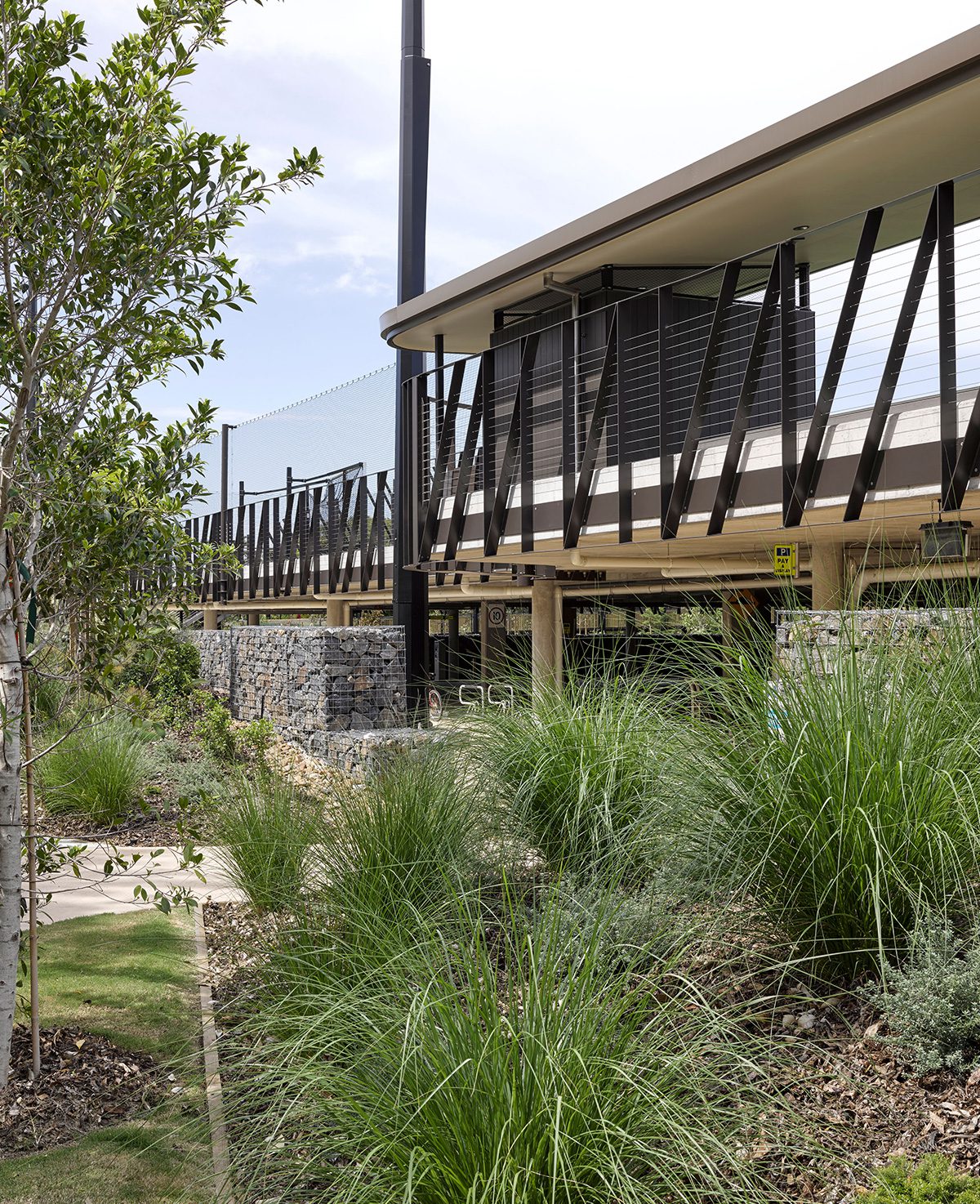
The state- of- the- art precinct combines two international- standard synthetic playing fields, a three-level social space and changing facility, and a 500-bay undercover car park with additional space for 350 bicycles.
Our team was responsible for designing an attractive precinct using gabion walls and landscaping to blend features,, such as the car park, into the natural setting.
The project features arch-profiled fencing on both extremes, which lend visual appeal, as well as a smart barrier for balls. The design aesthetically links the sports fields, adjacent UQ buildings and the riverside setting, and makes the university sports precinct a beautiful place to be.
