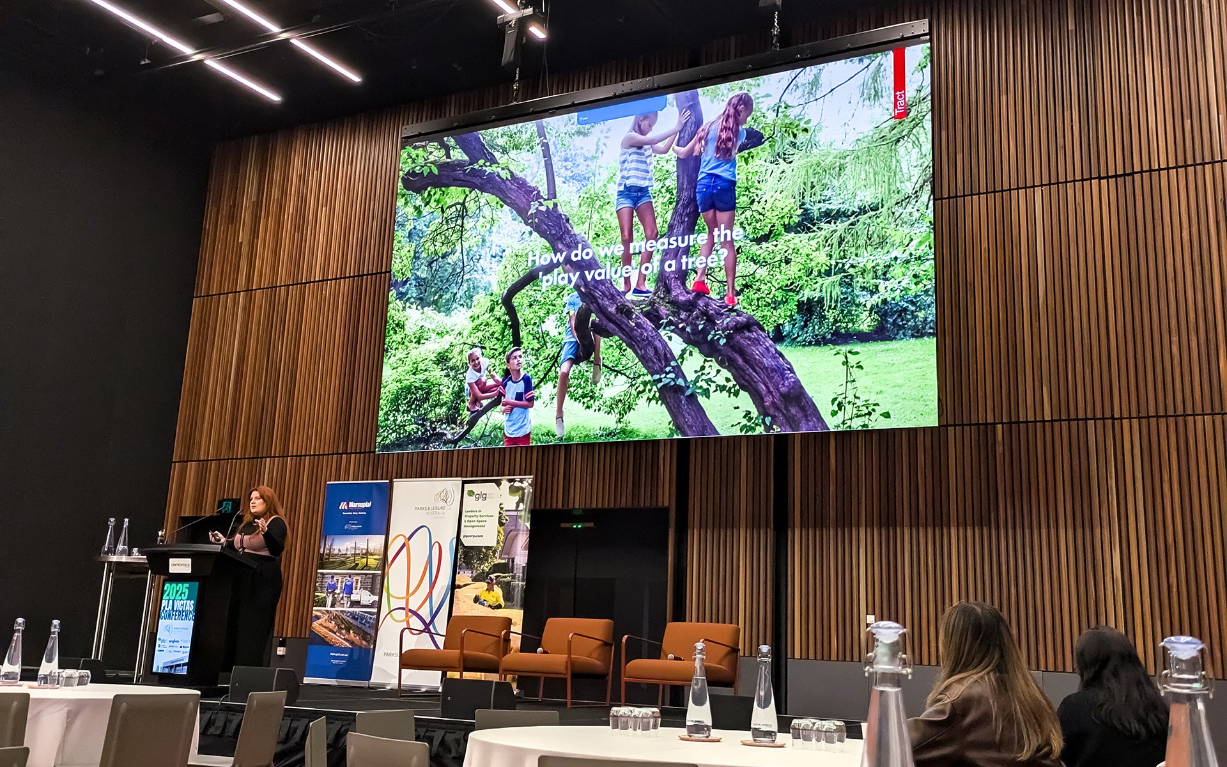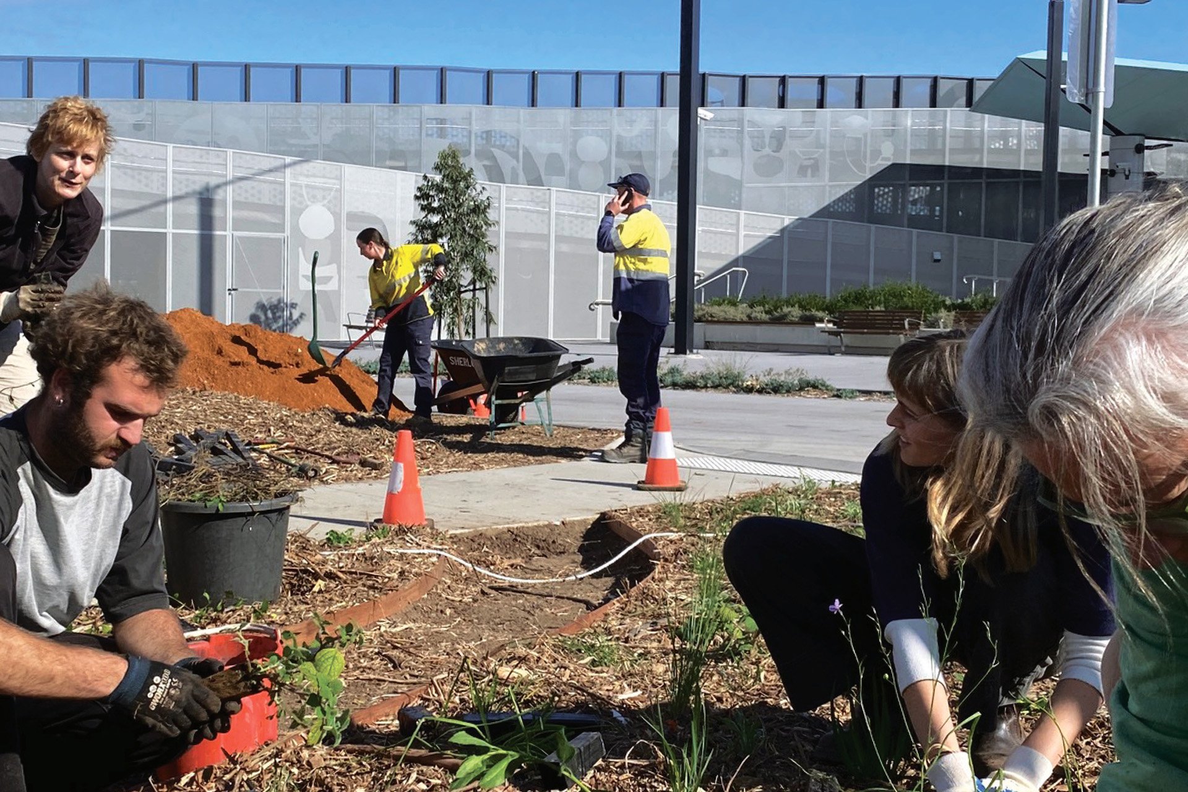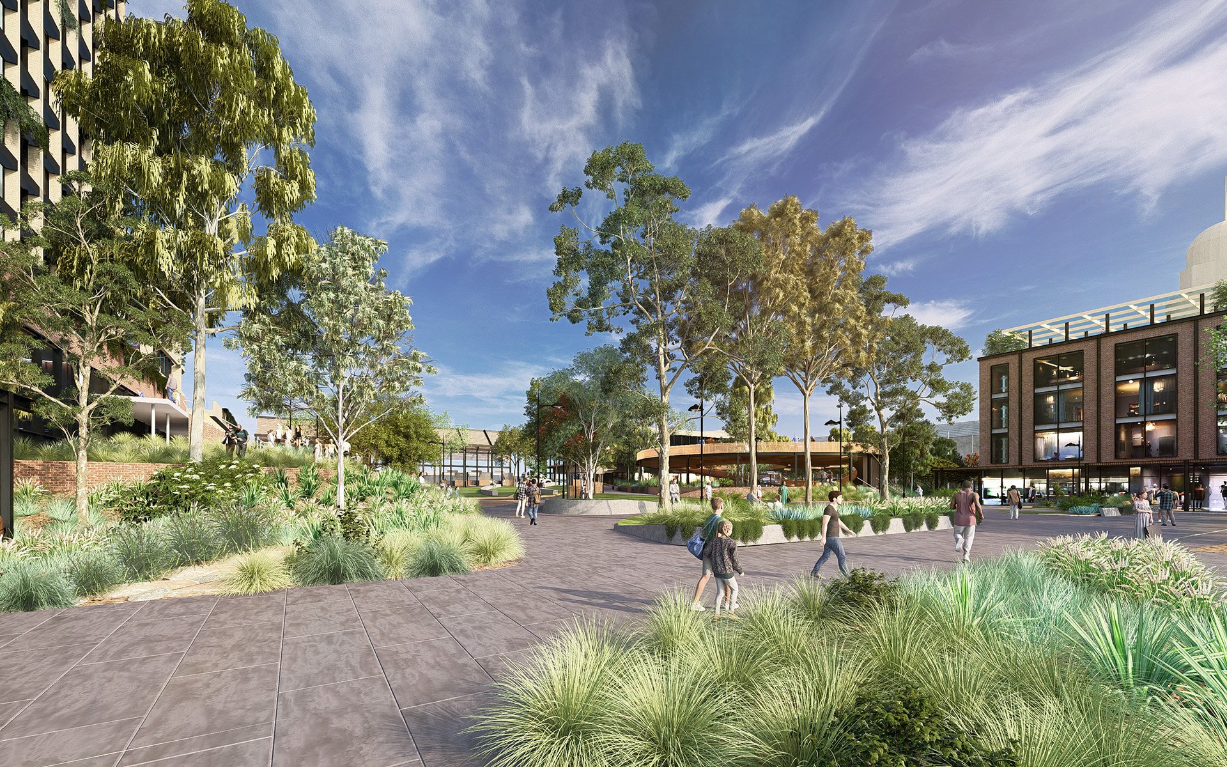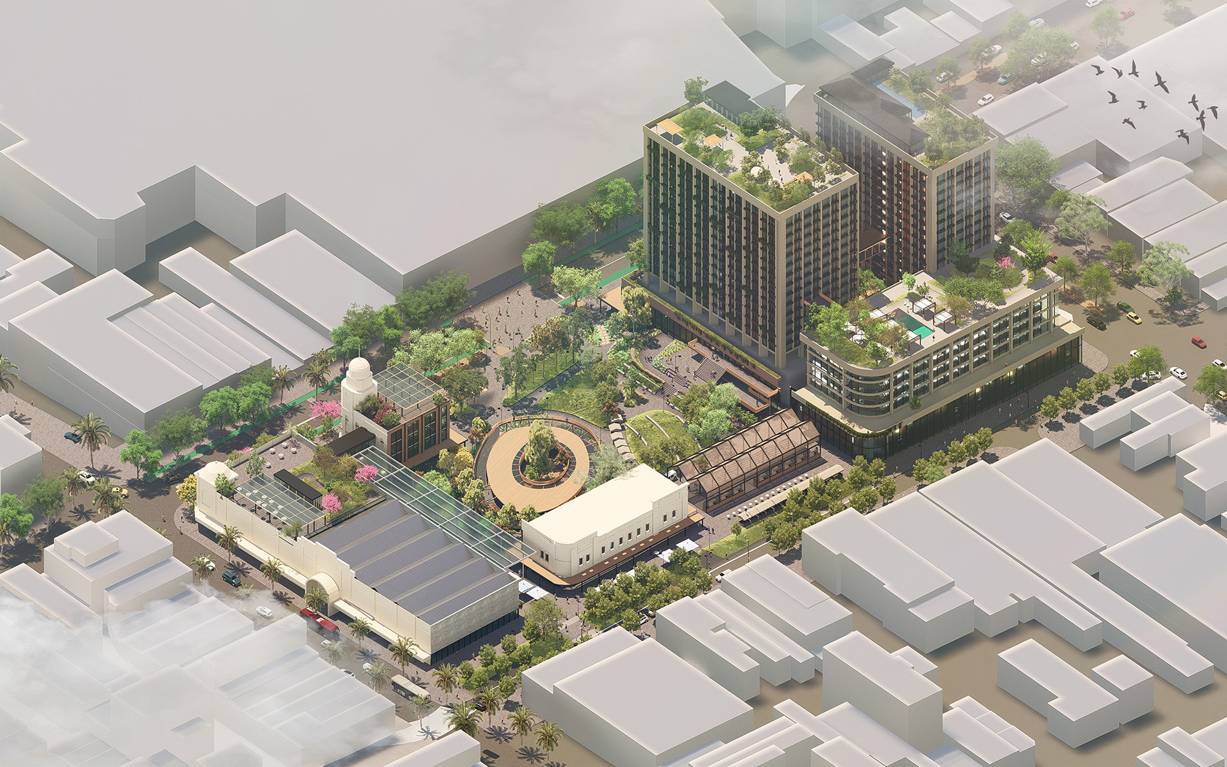Reading
It is only February, but as anticipated 2025 is already shaping up to be a big year for housing reforms!
On Sunday, it was announced that the extent of the activity centre core and surrounding catchment areas for the 10 pilot activity centres have been finalised, with the mapping being released to the public. This mapping includes the building height range for each activity centre precinct and surrounding catchment.
On Monday, the final ‘Housing targets’ for each Victorian municipality were released.
On Tuesday, the successor to ResCode (being the ‘Townhouse and low rise code’ ) was announced, with a summary of the revised controls provided by the Department of Transport and Planning (DTP) the following day. A new four-storey apartment code will also be inserted into the currently blank Clause 57.
On Thursday was the release of the next 25 activity centres, with consultation to commence on the plans for these activity centres in mid-2025, which we understand will be done in tranches.
Rounding out the week, the updated state-wide planning strategy, Plan for Victoria, has also been released today. We will be providing separate comments about this in due course.
To bring you up to speed on the key changes facilitated by these announcements, we have provided a summary of each reform below.
Activity Centres
10 ‘Pilot’ Activity Centres
As you may recall, the State Government identified 10 ‘pilot’ activity centres as part of the Victorian Housing Statement – September 2023. It was intended that revised planning controls would be applied to these centres, providing improved certainty on development outcomes whilst having a reduced planning scheme amendment process (reduced from an average of 4 years to prepare and implement the controls to 1 year).
The 10 pilot activity centres are Broadmeadows, Camberwell, Chadstone, Epping, Frankston, Moorabbin, Niddrie (Keilor Road) and North Essendon (combined), Preston and Ringwood. Through the course of last year, the State Government undertook community consultation to inform the preparation of the revised planning controls. This included releasing draft Structure Plans with preliminary information such as possible building heights and the extent of the activity centre boundaries.
The final plans, released on Sunday, contain refinements to heights and boundaries.This has been influenced by community feedback, as well as the Activity Centre Standing Advisory Committee (SAC), which we understand has made recommendations to the Minister for Planning on the proposed planning controls (this has not yet been publicly released).
These controls have now been gazetted into the Victoria Planning provisions, but have yet to be applied to the centres themselves.
Notwithstanding, the changes announced over the past week include:
- The controls to be applied to the ‘walkable catchment’ outside of the activity centre core is the Housing Choice and Transport Zone (HCTZ).
- Applications in the HCTZ will be assessed under the newly announced ‘Townhouse and low rise code’ (TLRC) (up to three storeys), the ‘Four storey apartment code’ (four storeys) or the existing Apartment Design Standards – Clause 58 (five storeys or higher).
- The Garden Area control will not be applicable within the HCTZ.
- Applications under the HCTZ are still subject to public notice, as well as review rights. If a development is compliant with the TLRC, it will be subject to public notice but review rights will be removed. This does not remove review rights under other relevant planning triggers.
- Updates to permissible building heights within walkable catchments (now the HCTZ).
- The update splits the HCTZ into the ‘inner’ (HCTZ1) and ‘outer’ (HCTZ2) catchments, which allow for a scaling down of building height toward the edges of each centre.
- The HCTZ1 allows for building heights up to 4 storeys, with 6 storeys for larger sites, however, in the HCTZ2, the height limit is lowered to 3 storeys, with 6 storeys for larger sites.
- Refinement to the extent of the HCTZ.
- The catchment boundaries for the centres have been reduced in size, with the State Government indicating this was due to further testing of walking times from the cores of the centres (factoring in the configuration of road networks, pedestrian barriers, etc).
- The Built Form Overlay (BFO) will be applied to the activity centre core areas.
- It is understood that the activity centre core may either remain in its current zone or have a new applied zone (depending on the centre).
- Built form requirements that will be varied within a localised schedule in each activity centre. This detail is yet to be released.
- Applications under the BFO will be exempt from public notice, as well as review rights, unless a localised schedule specifies otherwise.
Identification of Further 25 Centres
The Activity Centre program has now been updated to identify all 60 activity centres, with the balance of 25 previously un-identified centres announced yesterday.
The additional centres are largely focused around railway stations and tram routes and include:
- Cranbourne – Pakenham Railway Line (to be connected to the Melbourne Metro) – Caulfield, Springvale, Noble Park, Yarraman and Dandenong Stations.
- Sandringham Railway Line – South Yarra, Prahran, Windsor and Elsternwick Stations.
- Frankston Railway Line – Glen Huntly, Ormond, Bentleigh and Mentone Railway Stations.
- Glen Waverley Railway Line – East Malvern and Holmesglen Railway Stations.
- Alamein Railway Line – Ashburton and Riversdale and Willison Railway Stations (combined).
- Hurstbridge Railway Line – Heidelberg Station.
- Mernda Railway Line – High Street (Thornbury).
- Upfield Railway Line – Brunswick and Coburg Railway Station.
- Route 11 Tram – St Georges Road (Thornbury).
- Route 48 & 109 Tram – Kew Junction.
Of the existing and newly identified centres, Toorak Village, Middle Footscray, Riversdale & Willison, Ashburton and Bentleigh have been classified as smaller ‘neighbourhood’ centres.
Both the City of Yarra and the City of Melbourne have been identified for two ‘city wide’ activity centres, with the government indicating that it will identify and consider upzoning strategic sites, to fast track their redevelopment.
It is understood Structure Planning will commence mid-2025 for 25 of the centres, with a view to finalise the new planning controls by early 2026 (presumably before the Victorian State Election late next year). Structure Planning for the second 25 centres is anticipated to commence later this year.
While not formally an activity centre within this program, announcements on Wednesday around the provision of additional federal government funding for the railway line to Melbourne Airport also indicated that the railway line is part of the Suburban Rail Loop. This may alter some of the current work being completed by the State Government around the Sunshine Precinct.
Our initial thoughts
The reductions to the extent of walkable catchments within the 10 pilot centres are relatively minor and many of the areas removed are not optimised for pedestrian movements. We foreshadow that some of the areas removed are likely to be included in the catchments of some of the additional 50 centres, such as:
- Areas to the north and south of Chadstone may form part of the Hughesdale and East Malvern centres.
- Areas and to the east and west of Camberwell may be included within Auburn or Riversdale & Willison centres.
- The area to the south of Moorabbin appears likely to be shifted into the Cheltenham Suburban Rail Loop East (SRL East) precinct.
- Areas removed to the south of Preston (High Street) will likely fall into the new Thornbury (High Street) centre.
- In Frankston, an area removed remains within the Residential Growth Zone (RGZ), which provides flexible planning controls capable of delivering the kind of residential growth envisaged by the HCTZ.
The reduction to the allowable heights within the outer core areas appears as a compromise in response to concerns from the community around density at the outer edges of the centres. Whilst a ‘scaling down’ of centres towards the edges is a reasonable concept, we remain curious around the methodology for selecting the inner and outer areas, noting that the size of inner areas in some centres are small in scale (limiting the possible extent of 6 storey development within these centres).
The lower height limit in the outer area also further dilutes the delineation between the activity centres and existing residential areas around them, which are often zoned General Residential Zone and already allow 3 storey development on a typical suburban block. We also question the need for a new zone when the existing RGZ can deliver the type of housing sought by the HCTZ.
The identification of the additional 25 centres is a welcome announcement. The focus on identifying new centres in the south-east, which benefit from the significant investment in level crossing removals, access to increased train frequencies (due to Melbourne Metro) and proximity to the Suburban Rail Loop (via an interchange) will appropriately utilise the new capacity in transport networks and additional public open space.
The additional centres in the inner and middle northern and north-east suburbs also benefit from access to strong transport and other services, and therefore their inclusion is logical. Existing subdivision patterns and large lot sizes also provide ideal conditions for consolidation of lots and additional density.
We remain hopeful that the identification of these new activity centres which seek to deliver transit-oriented developments are provided with a commensurate increase in public transport frequencies (particularly outside of peak periods and on weekends), as well as stronger radial public transport links, to appropriately service existing and future residents.

Source: Victorian Planning Authority – Activity Centres
Townhouse and low rise code (TLRC)
The long-awaited successor to ResCode has been formally announced on Tuesday, with the new system ready for applications by April 2025. The TLRC has been developed by DTP following extensive consultation with industry.
The TLRC will ‘codify’ the current set of provisions, ensuring that if the codified Standard is met, the proposal is deemed compliant with respect to that Standard and no further debate surrounding compliance with that Standard can occur. Should developments be fully compliant with the TLRC code, public notice will still be required but will be exempt from third party review rights (ie. Objectors will not be able to appeal a decision to VCAT). However, it does not turn off notice or review provisions for other planning permit triggers (such as those relating to flooding or heritage controls).
Whilst the final controls have yet to be released (and are anticipated to be released in March and available to use in April), DTP has released a summary of the changes on its website.
Of most relevance, the current broad and non-quantifiable Neighbourhood Character controls will be deleted. A summary of the revised controls (compared to the existing ResCode) is as follows:
- Front setback requirements reduced to 6m (or less, if one of the adjoining properties has a smaller front setback).
- New side and rear setback ‘option’, which reduces upper-level setbacks but increases setbacks at the ground floor for the provision of landscaping.
- The existing Standard B17 can still be used, should this be desired.
- Additional setbacks are also required to a southern boundary.
- Site coverage controls have been amended, to decrease in zones where further density is encouraged. The new maximum site cover controls are:
- 60% in the Neighbourhood Residential Zone & Township Zone.
- 65% in the General Residential Zone.
- 70% in the Residential Growth Zone, Mixed Use Zone and Housing Choice and Transport Zone.
- Vehicle access cannot encroach into a street tree by more than 10%.
- 10% of site area (up to 1000sqm) and 20% of site area (more than 1000sqm) to be used for deep soil canopy tree planting, which can be reduced if existing trees are used (to what extent is not yet clear).
- Dwelling diversity requirements for developments with more than 10 dwellings, as follows:
- One dwelling with a kitchen, bedroom, bathroom at ground floor per 10 dwellings (ie. ‘traditional living’ format).
- One dwelling with no less than / no more than 2 bedrooms per 10 dwellings.
- One dwelling with no less than / no more than 3 bedrooms per 10 dwellings.
- Private open space required (at ground floor) reduces from 40sqm to 25sqm.
- Functional layout, ventilation and room depth requirements from apartment standards applied to townhouses.
- Overshadowing to adjoining secluded open space (SPOS) reduced so that it can be no more than 50% of the SPOS (presumably during the same 9:00am to 3:00pm hours at the September 22 Equinox).
- Overlooking controls no longer applicable to bedrooms (both internal and external overlooking).
- Shadow protections introduced for adjoining solar energy systems.
- Requirement to provide an area capable of accommodating a rooftop solar energy system (not yet confirmed whether the system itself is requirement).
- Requirement for shading to north facing windows.
- Minimum waste area requirements.
- Permeability updated to reflect best practice stormwater requirements (unclear if this changes the area required).
- Communal open space requirements removed for low rise apartment buildings.
- Solar access to south facing open space, north facing windows, storage and daylight to windows remain.
- Minor updates to delete redundant standards, merge other standards that have overlap, etc.
Our initial thoughts
The creation of a system to replace ResCode is long overdue and is welcomed. This will allow the delivery of low rise, ‘gentle’ density to be consistent with other jurisdictions in Australia which have ‘deemed to comply’ regulatory systems. It also provides certainty to the industry and community around the expectations for development on properties, and should assist in facilitating a more streamlined planning approval process for housing across Victoria.
Whilst the final provisions have yet to be released, our preliminary thoughts are as follows:
- We are hopeful that revised wording will be simple and clear to understand, removing some of the complexity and ambiguity of language within the previous controls.
- We welcome the updates to Standard B17, which facilitate more efficient built form outcomes and prioritise landscaping opportunities while also avoiding an overly stepped form.
- Whilst Tract appreciates that the mandatory Garden Area does not form part of ResCode, it is intrinsically linked to the outcomes that can be achieved for residential developments within residential zones. The mandatory and blunt nature of this control, particularly combined with the minimum car parking requirements, can be prohibitive to the delivery of housing at scale within established residential areas.

Source: Coff Property – Chomley Street, Prahran
Housing Targets
Draft Housing Targets were released for every Victorian municipality in 2024, outlining the number of additional dwellings required to be delivered within the municipality by 2051.
These targets have now been finalised, following local government consultation. The majority of targets have been reduced. The State Government has requested that each municipality update its planning scheme by the conclusion of 2026 to identify where this housing will be accommodated, to ensure this target can be met. If this date is not met by a municipality, the State Government has threatened to remove its planning powers.
Our initial thoughts
Whilst the detail of the reduction to targets has not been released, our preliminary review indicates that reductions have occurred in areas where the targets may contradict with other planning policy objectives (i.e. Green Wedge protection, Distinctive Landscapes or the protection of State Significant Industrial land). This would be consistent with the need to balance competing planning policy priorities and objectives.
We welcome the provision of housing targets, but remain interested in the detail of how the targets have been developed, how they will operate and how local governments will be held accountable to ensure housing is approved and delivered in line with the respective target.
Clear timelines for reviews of planning schemes at set intervals to ensure they are providing settings to achieve the housing targets should be outlined.

How can Tract assist?
Should you have any questions, feel free to speak to your contact at Tract or get in touch with one of the planners in our Melbourne or Geelong offices.




