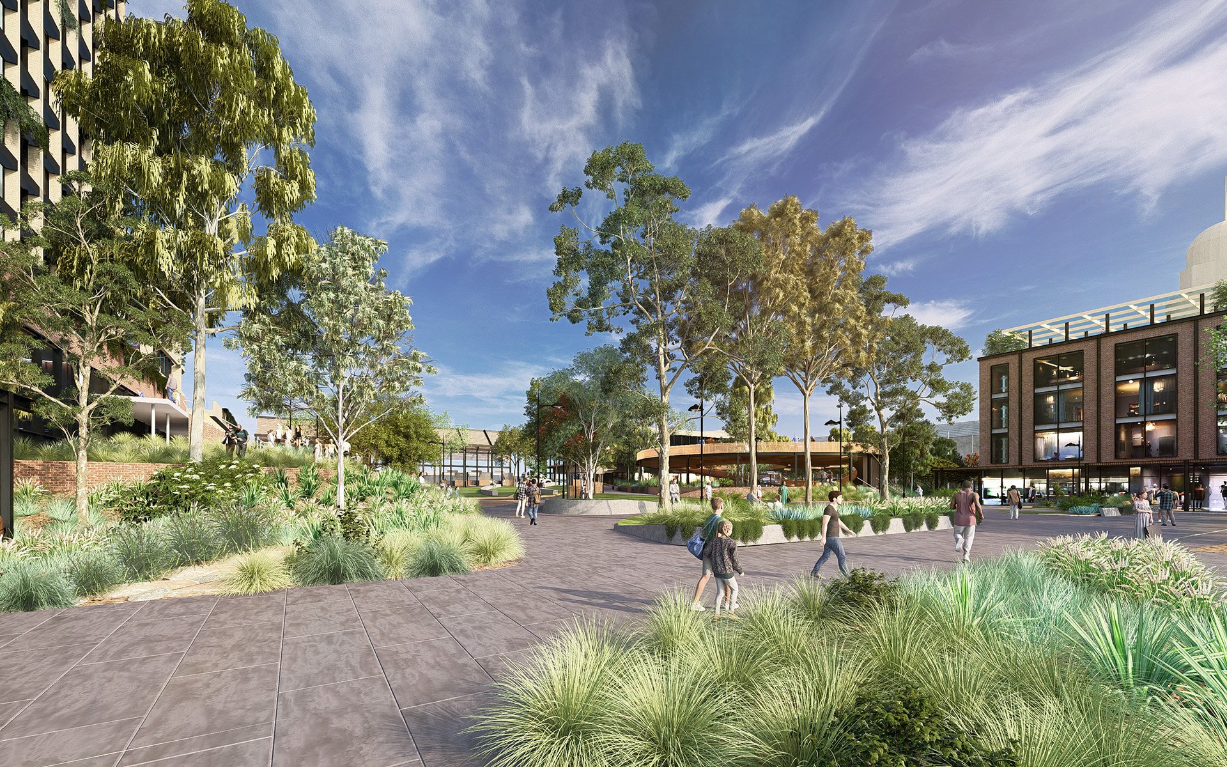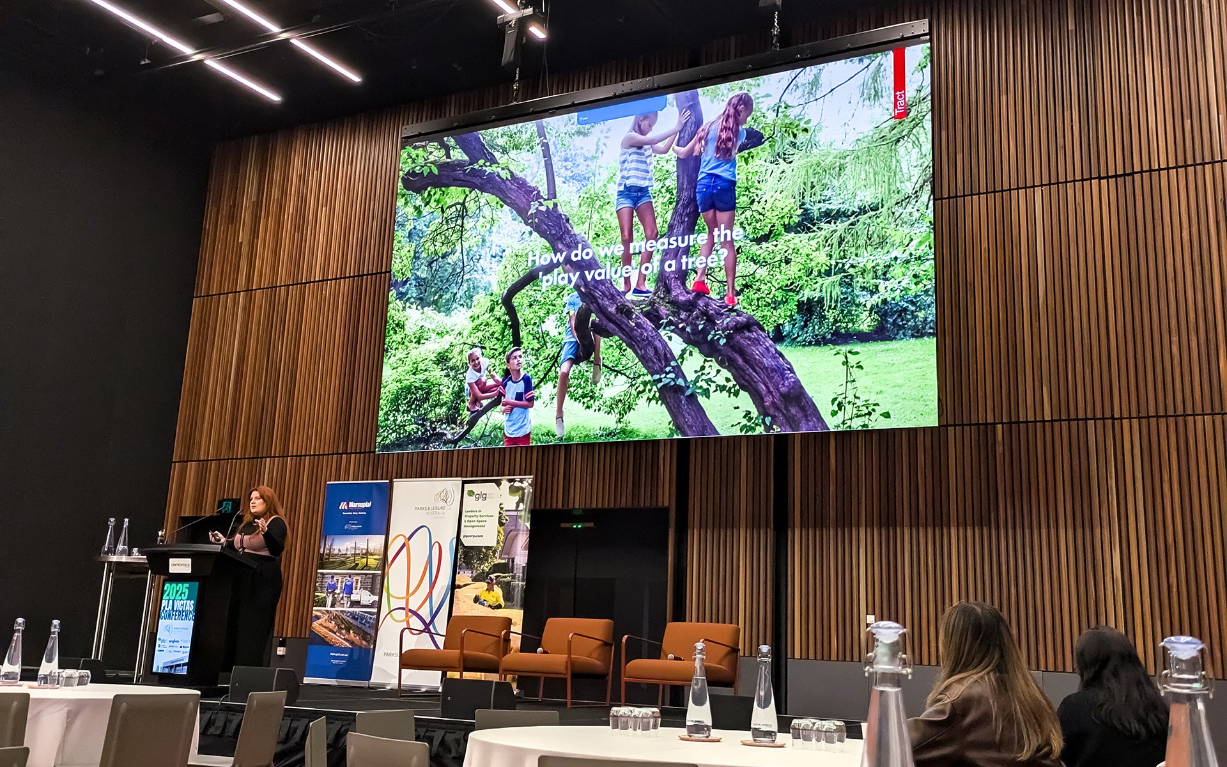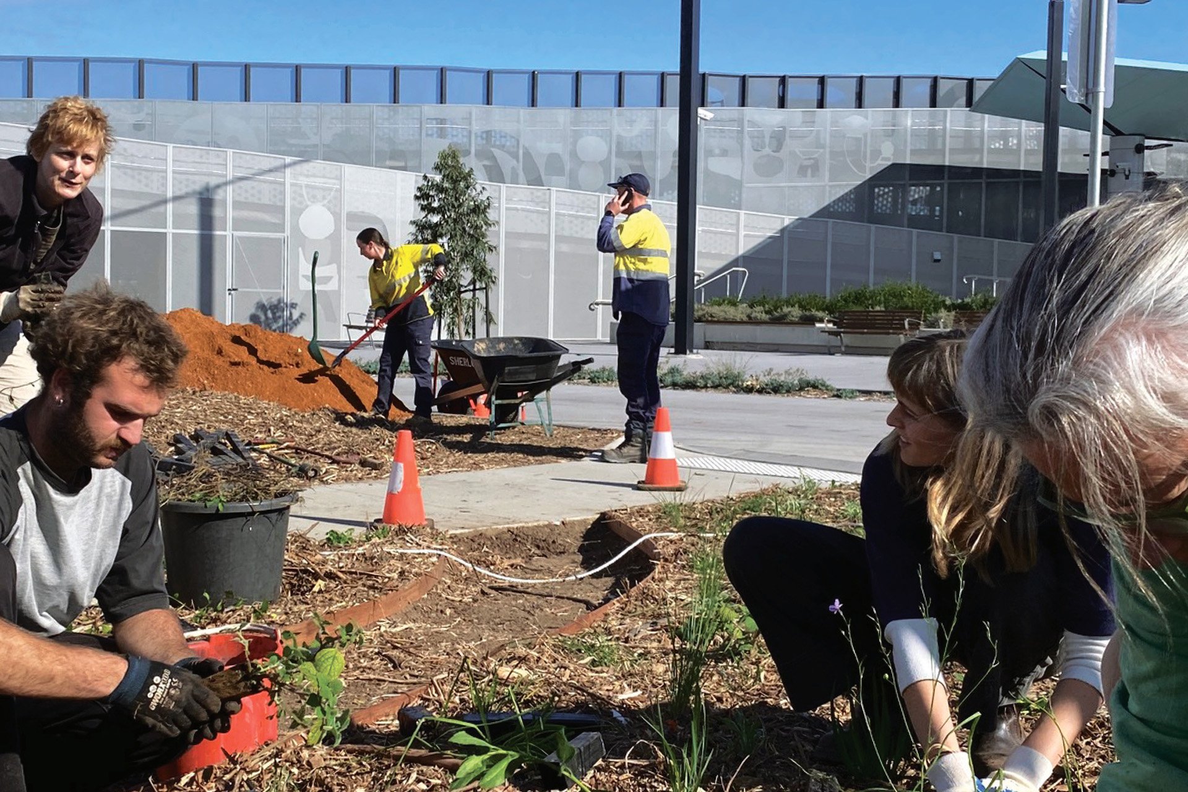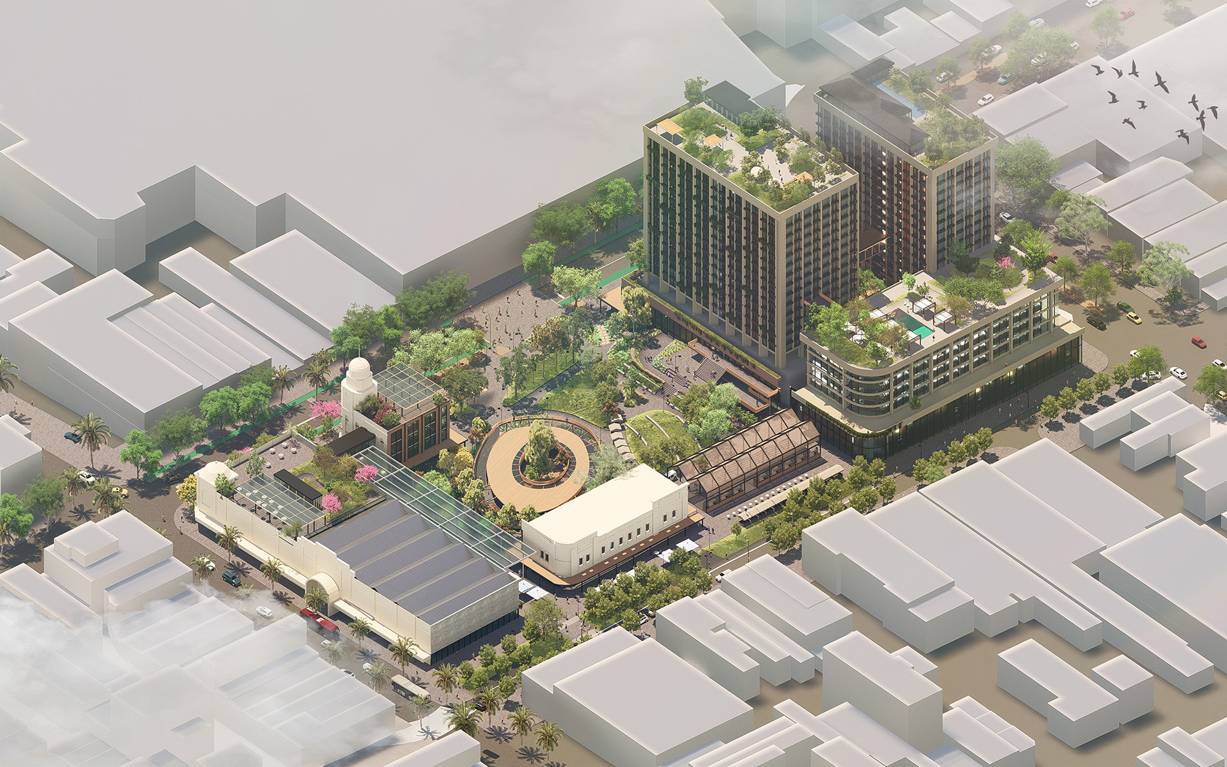Reading
Geelong is a ‘global city’ – but what do great cities around the world have in common? Their lifeblood is their people.
As Australia’s first UNESCO City of Design, places for people to gather, share ideas, and generate inspiration are fundamental to support innovation and creativity.
So: what could we do with a once-in-a-generation opportunity to reimagine Market Square?
Senior Principal Landscape Architect, Dave Cameron, and Principal Landscape Architect, Nick Stephenson, provide an insight into the design elements behind the vision.

Market Square as the ‘Green Heart’ of Geelong's CBD
Located at the intersection of the Malop Street Green Spine and Moorabool Street Transit corridor, Market Square is perfectly situated to connect the city’s two arterial pedestrian flows.
With a capillaried network of laneways extending into the surrounding urban fabric of the CBD, this central heart allows for pedestrian permeability while offering spaces for human-scaled experiences that delight and surprise.
Senior Principal Landscape Architect, Dave Cameron explores the structure of Geelong’s CBD from the perspective of the city as a living organism.
“If you consider Johnstone Park and civic & arts precinct as the soul, the Botanic Gardens as the lungs, the green spine and activated laneways as the vertebrae and arteries of the city, then this re-imagined Market Square effectively becomes its beating green heart.”

A space to support the lifeblood of the city
As a gathering place, the City Heart needs to support a wide variety of civic functions for everyday life, offer a space for celebration, and create a sense of welcoming – foundational for a 24-hour city.
Sharing some of the design influences, Principal Landscape Architect, Nick Stephenson articulates how the vision seeks to “capture the energy of trade in the old Market Square, respectfully present its historical buildings, and link the centre’s urban and natural corridors with a meaningful and inclusive public space.”
The design allows flexibility for a range of opportunities such as retail and outdoor dining, transient markets and events, activated laneways and plazas, and a grassed amphitheatre offering a space to connect and celebrate culture and storytelling.
Consciously balancing ‘hard and soft’, the Green Heart equally allows for more passive activities, with smaller secluded spaces for respite and contemplation.
The vision opens up the heritage facades on Moorabool, Malop and Little Malop Streets to reveal the original colonial built form; helping to activate these edges as retail spaces and restoring a sense of openness.
Putting the green in ‘Green Heart’
As an extension of the Green Spine, the vision incorporates greening and tree canopy as a core feature of the space. Offering significant amenity improvements through increased shade, shelter and comfort, the vision reinforces the aims of Council’s urban forest strategy and would help to mitigate the urban heat island effect.
Hard spaces are more than they appear, embedding sustainability from the ground up. The pedestrian connection across Malop Street is also a major Water Sensitive Urban Design feature – demonstrating how function, form and efficiency can create co-benefits.

Embracing all our stories
The process of envisioning a new public space for central Geelong began by examining the layers of development imposed on the landscape and asking, “what could be removed?”. The design hopes to allow space to reveal parts of Geelong’s (Djilang, Wadawurrung) pre- and post-colonial story in a way that promotes cultural understanding and civic pride in the city centre.
As a central gathering place, the Green Heart offers an opportunity to hold, and share, all our stories.
As part of any vision for the future of Market Square, we believe collaboration with First Peoples and Wadawurrung Traditional Owners is fundamental to enabling the Green Heart to be a space for everyone.
Reflecting on our past, and coming together united towards our future.
If we are brave, Market Square can be a legacy of connection, culture, and community for generations.

As planners, designers and committed advocates for Geelong, we recognise that every vision must be accompanied by reality. That is why we have worked in partnership with the Committee for Geelong, WT Partnership and Preston Rowe Paterson to create a vision that can be delivered.
Read more about the vision for Market Square in our recent articles.








