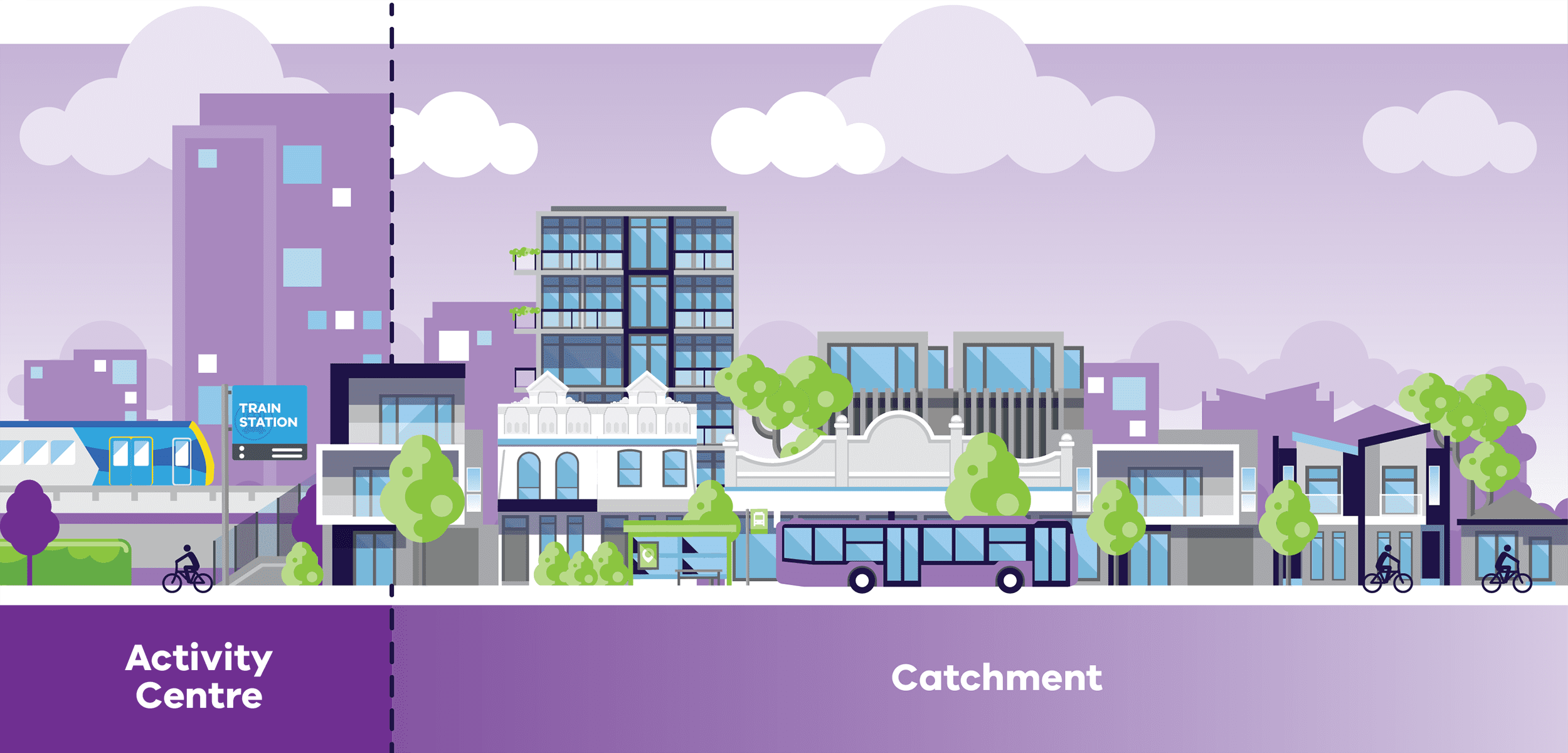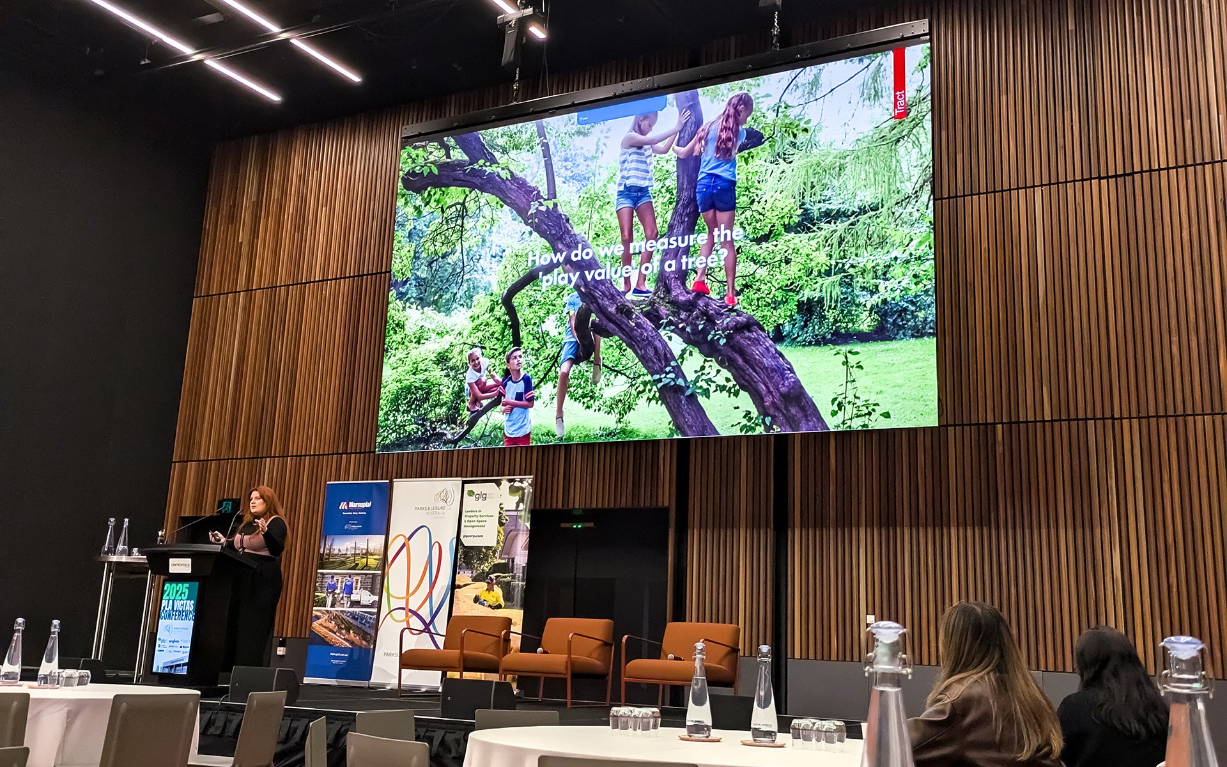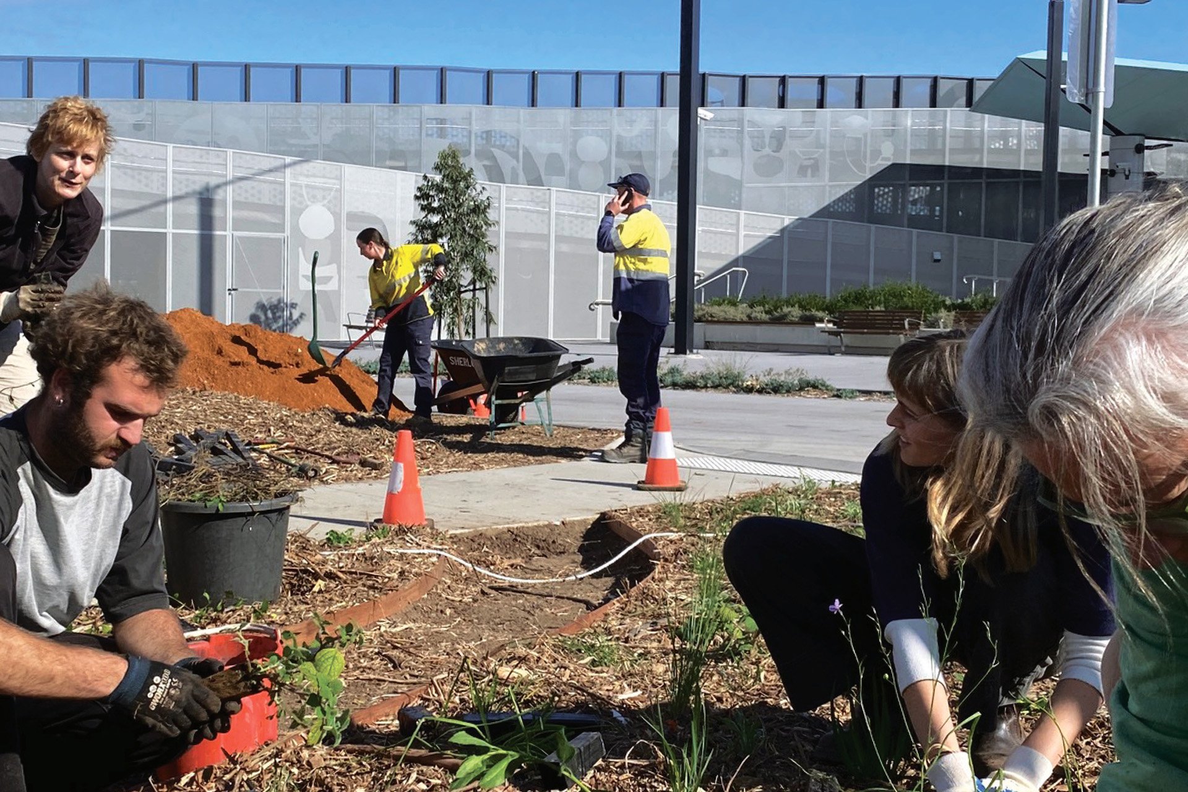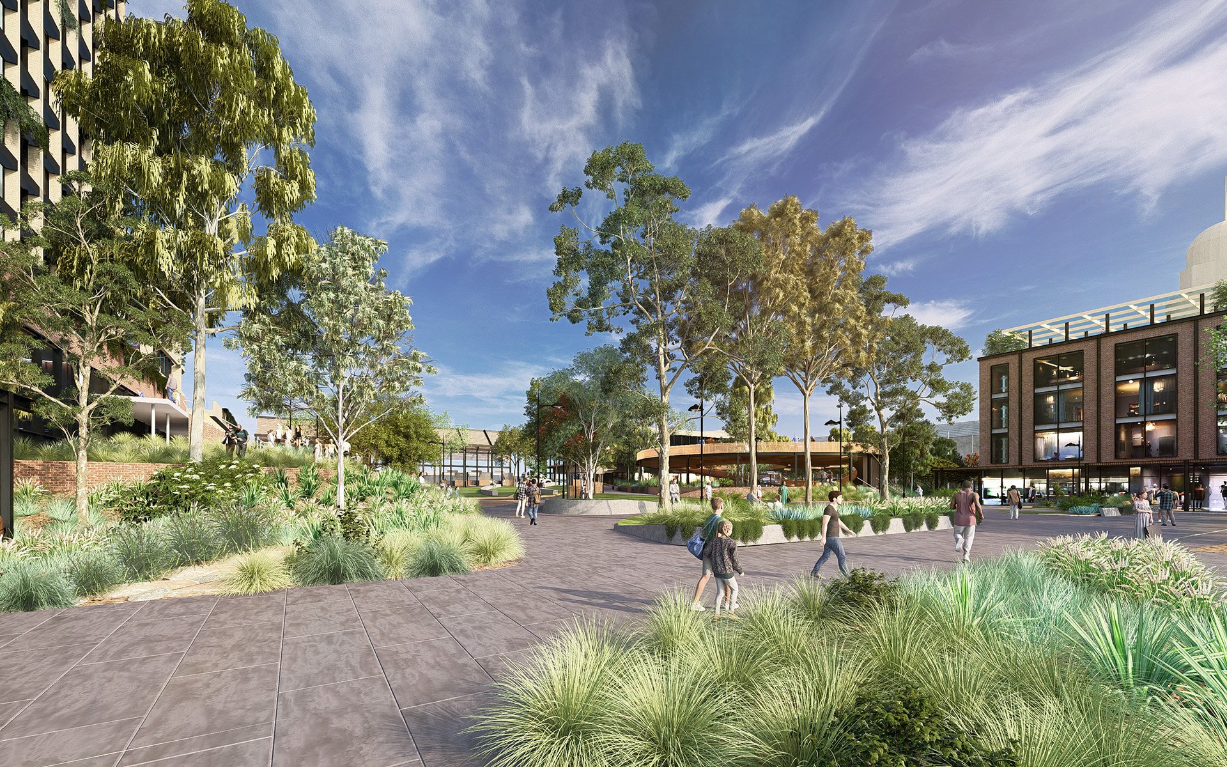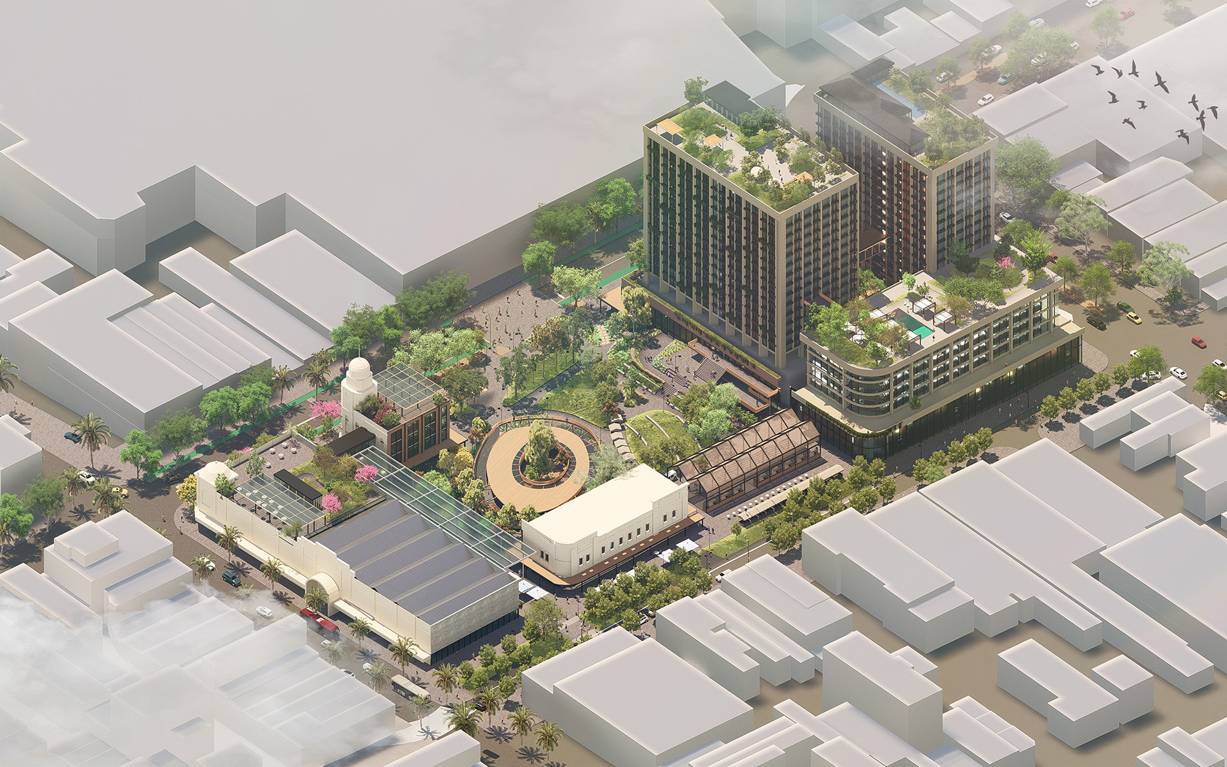Reading
The Victorian State Government has released draft plans for its Activity Centres Programs as part of the secondary phase of community engagement for each of the 10 Activity Centres across Melbourne which are earmarked to facilitate 60,000 homes close to jobs, transport and services by 2051.
This builds on existing policy encouraging infill density in Plan Melbourne 2017-2050 and the new Plan for Victoria which is in the early stages of development.
The Government has identified in the announcement further measures and actions, including:
- Fast-tracked ‘structure planning’ reduced from 5 years (typical) to 12 months, to enable faster implementation of these draft plans and delivery of homes.
- Draft plans include height rules and design controls for the ‘core’ and ‘catchment’ areas, including new rules to encourage 3-6 storeys within the surrounding walkable ‘catchment’ area.
- Consultation is commencing with councils about related infrastructure requirements; and the Affordability Partnership on ways to ensure sufficient affordable housing is delivered within these centres.
With housing market pressures continuing to be a prominent issue in Victoria, the Activity Centres Program is the next step in implementing Victoria’s Housing Statement released in September 2023, seeking to provide more Victorians with a choice of well-designed and affordable homes close to local amenities.
The Victorian Planning Authority (VPA) draft plans are informed by initial community engagement and detailed assessment which mapped density ratings, based on proximity to jobs and public transport, against precinct typologies, transitioning from a central ‘core’ or larger sites to ‘fringe’ and sensitive interfaces.
Architectural testing was undertaken to inform built form controls such as heights and setbacks based on site context analysis to encourage well-designed outcomes such as promoting sunlight protection for key junctions, important streets and parks.
The 10 activity centres identified across Melbourne are a mix of metropolitan and major activity centres, located in the middle and outer areas of established Melbourne. A list of their housing targets and proposed maximum building heights are as follows:
Our initial reflections
We commend the Victorian Government for taking a bold approach to tackling the housing crisis through this streamlined and innovative approach to provide market signals and deemed to comply provisions to signify where growth is encouraged.
The goal of 60,000 more homes located in and around the 10 initial activity centres is ambitious but comes at a time of need within Victoria’s housing supply. The release of these draft plans provides some insight into how the targets set out in Victoria’s Housing Statement are intended to be met.
With effective engagement, infrastructure provision, affordable housing and further strategic planning work, we expect these centres to play a key part in supporting Victoria’s Housing Statement and providing more Victorians with a choice of well-designed and affordable homes close to local amenities.
Our initial reflections are as follows:
- Tract commends the positive timeframes proposed to address the housing crisis but note genuine consultation is needed for streamlined infill to be successful including engagement with Wurundjeri, Bunurong and Taungurung representatives. And it is positive to see a streamlined process with innovative provisions which could be replicated across future activity centres in line with Plan for Victoria.
- With an average of 6,400 homes proposed in each centre by 2051, further details are needed on linked infrastructure plans including how funding, timing, green space, public realm and streetscape integration will be incorporated to keep pace with demand. Whilst there is mention of a new ‘streamlined infrastructure funding model’ to facilitate development contributions, no detail has been released as to what this is or how it will operate.
- There is limited detail on affordable and social housing at this stage with reference to a policy still in the works with consultation between Councils and the Affordability Partnership Group ongoing.
- The VPA has acknowledged that future strategic planning work is required, including possible parking precinct plans, flood management controls (subject to Melbourne Water), removal of single dwelling covenants, and locality specific planning including contaminated land reviews.
- The Activity Centre Plans include a varied level of detail with some deferring largely to recently prepared council structure plans and referring to potential further review. This, along with the fact that no draft planning controls have been released, means that it is challenging to confirm what built form controls are proposed for any Site.
- The deemed to comply (DTC) provisions are a welcome addition to streamline approvals, turning off notice and appeal tights where preferred built form envelopes are proposed. In our view, the DTC provisions strike an appropriate balance as they will still allow for innovative design responses to be assessed on a case-by-case basis where preferred requirements are proposed to be varied.
- Certain areas of Moorabbin, Niddrie and North Essendon include minimum heights (being 50% of the 8 storey maximum). Whilst this is a positive step towards avoiding underdevelopment, it is unclear what economic analysis has been done to ensure that development of scale in these centres is viable.
- For Broadmeadows, further work is required to incorporate the Essendon Fields Airport Obstacle Limitation Surface (OLS) height limitations into the plan in order to apply the DTC provisions, as the current mapping shows a uniform discretionary height control across the precincts of the centre.
- Whilst the introduction of a 3-6 storey development area within the catchment of these centres seeks to facilitate development in the ‘missing middle’, it is unclear how realistic these outcomes are given a number of activity centres are subject to stringent heritage policy.
- In some cases, proposed building heights are lower than existing approvals such as in Chadstone where only 6 storeys are proposed outside the shopping centre, which is subject to further planning.
- Master planning, floorplate size, building separation, overshadowing and deep soil requirements have been added to improve design outcomes on strategic large opportunity sites. However, building separation of 24 metres over 8 storeys for instance appears excessive.
- Given the current state of the development market, any increase to existing development contributions may have a significant impact on development viability and this must be balanced with the need to provide for appropriate amenities and services which corresponds to the increased growth expected in these areas.
- The future strategic planning work which has been flagged by the VPA is critical to understanding whether the development envisioned by the Activity Centre Plans is realistic and is needed urgently to provide certainty to developers and stakeholders.
How can Tract assist?
Community Engagement – Phase 2 is now open until 29 September 2024. The focus of Phase 2 is to engage with stakeholders and the community to hear feedback on the draft plans which will inform preparation of the final Activity Centre Plans.
This is expected to be the last opportunity to provide comments to the VPA with the timeline indicating that submissions will be reviewed, and the plans finalised between September and November. Whilst a Standing Advisory Committee (SAC) has been set up to consider specific matters referred by the Minister, there will not be an opportunity to make further submissions to the SAC and the hearings will not be public.
If you have any questions relating to this announcement or if you have a project that you would like to discuss, noting it is the last opportunity for public feedback, please contact Derek Lawrie or your other Tract contacts.

