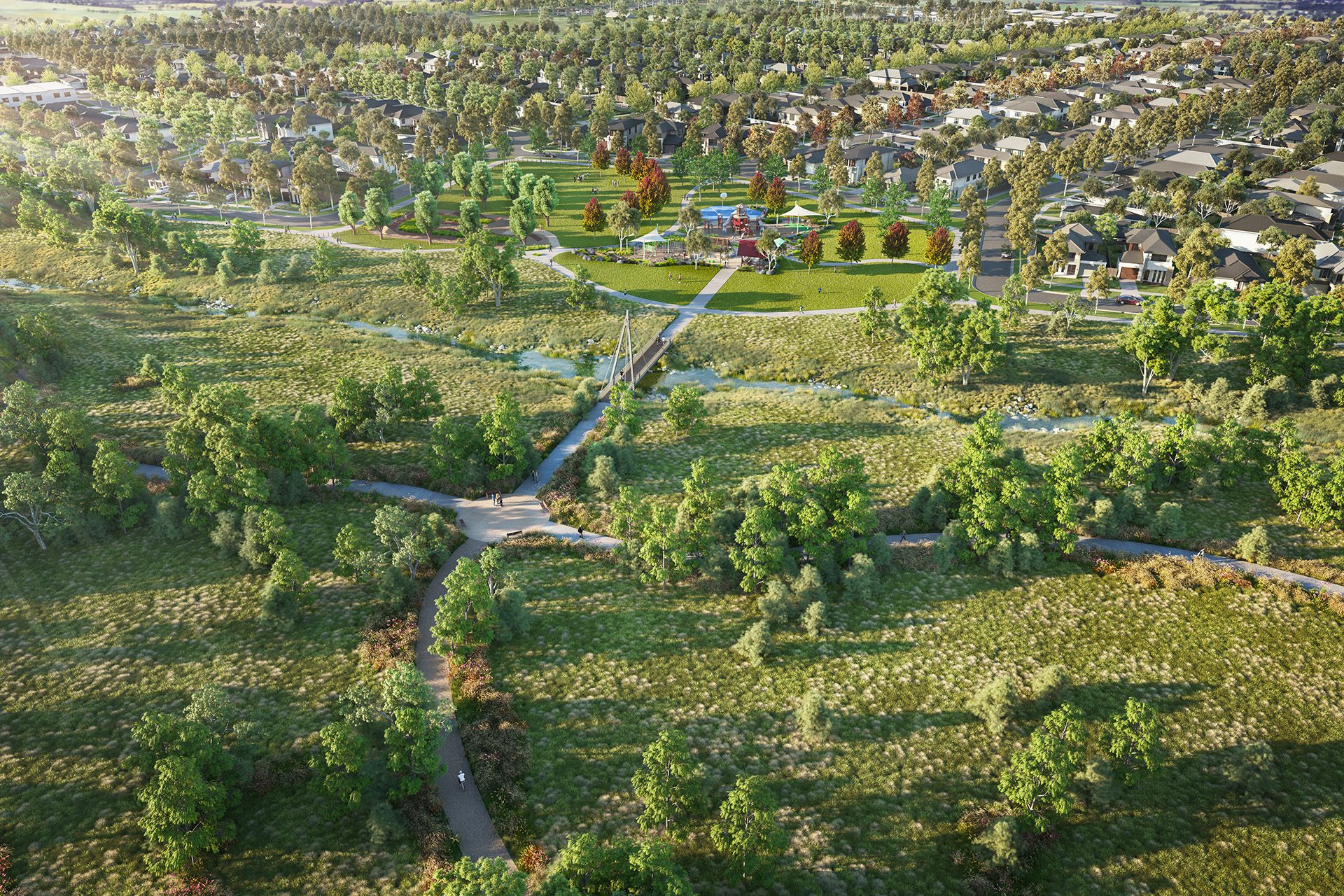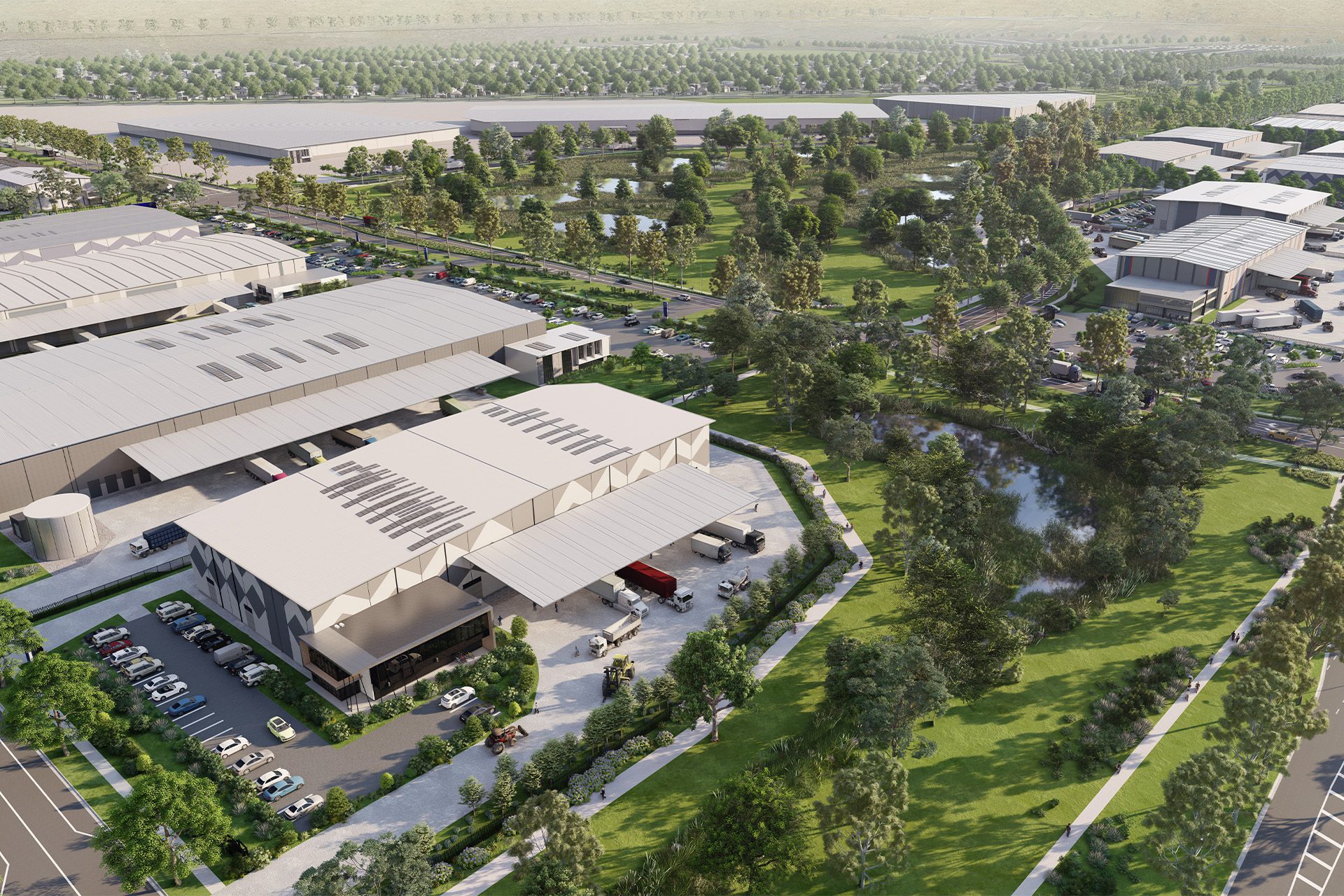Client
Noosa Shire Council
Overview
Collaborators
Martoo Consulting
Bock Architecture
Disciplines
Urban Design
Media
Location
Noosa, QLD
Date
2020
Imagery
Tract
A global tourist destination; a thriving residential area; a sun-drenched village by the sea. This new planning blueprint forecasts the future of Noosa drawing on community values, localised advice and innovative design.
The New Noosa Plan 2020 demonstrates how a smaller Council (with a smaller budget) can create a planning scheme that drives high-quality landscape and built- form design outcomes.
The project, a complete rewrite of the 2006 Planning Scheme, is noteworthy for the range of scales investigated and analyses of the 870km² region from a macro to micro level.
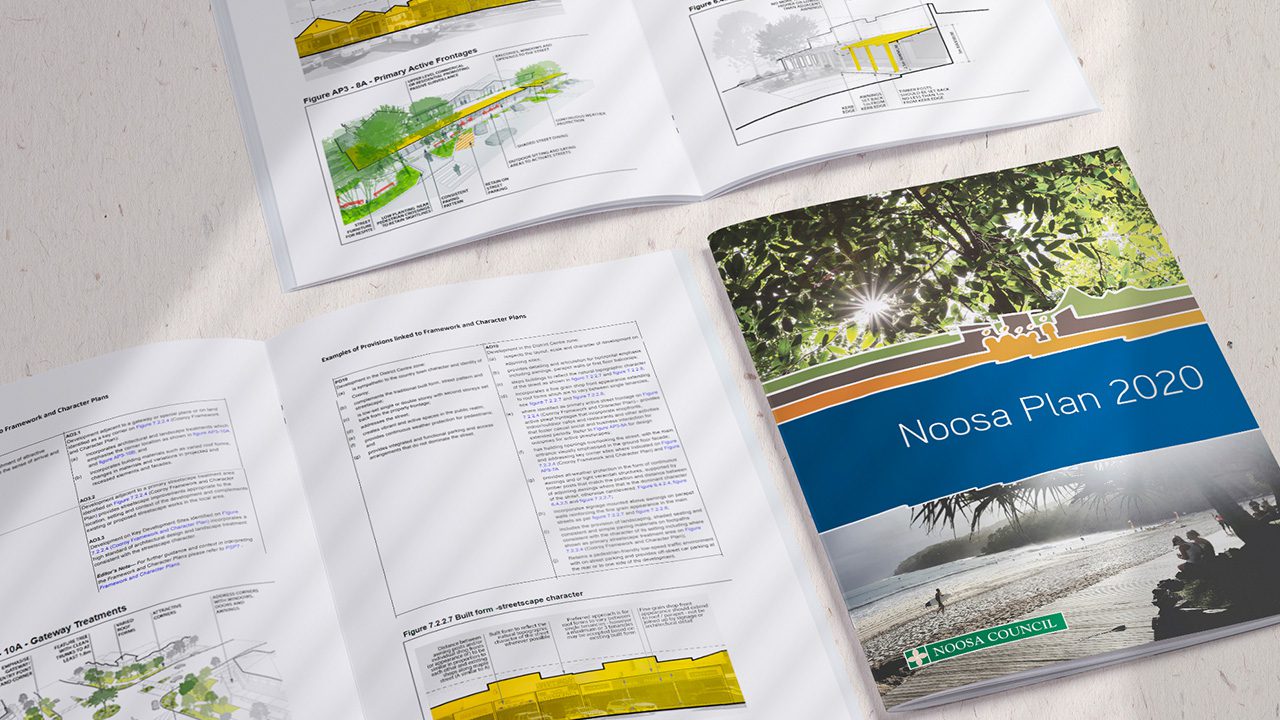
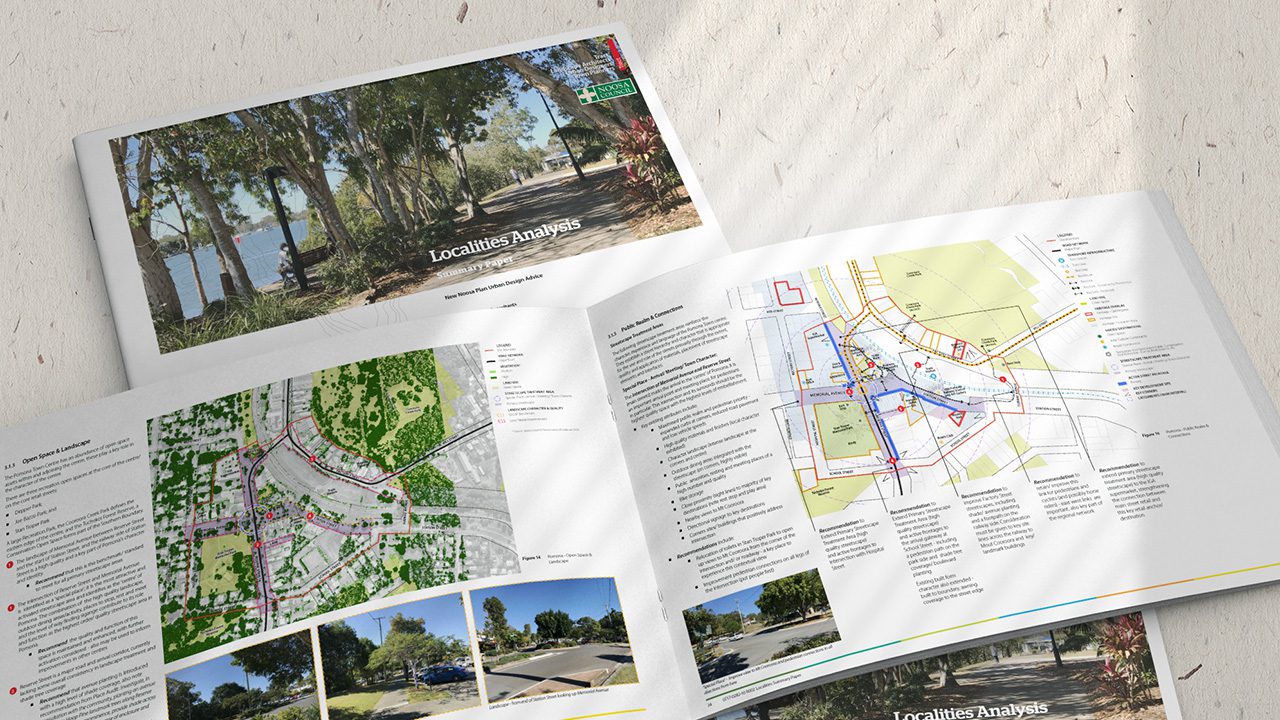
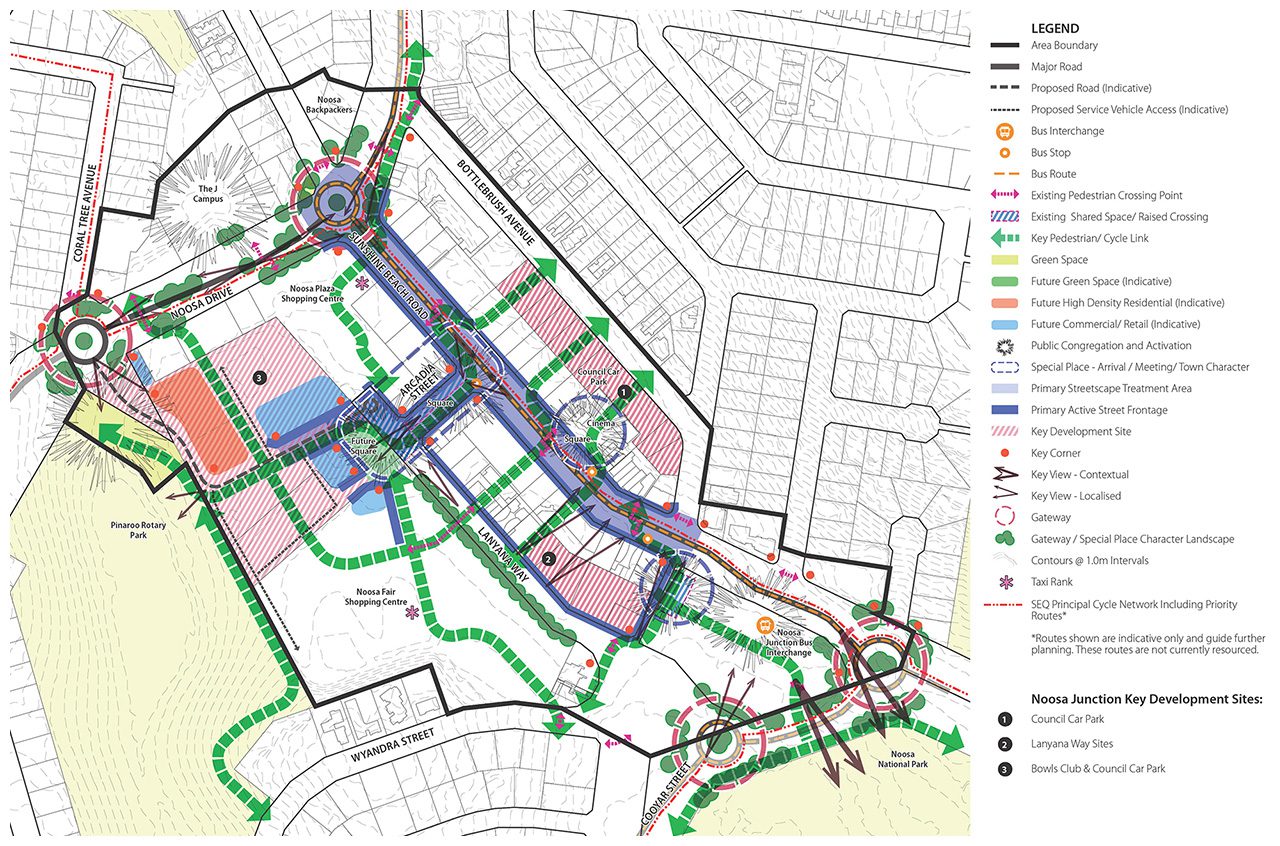
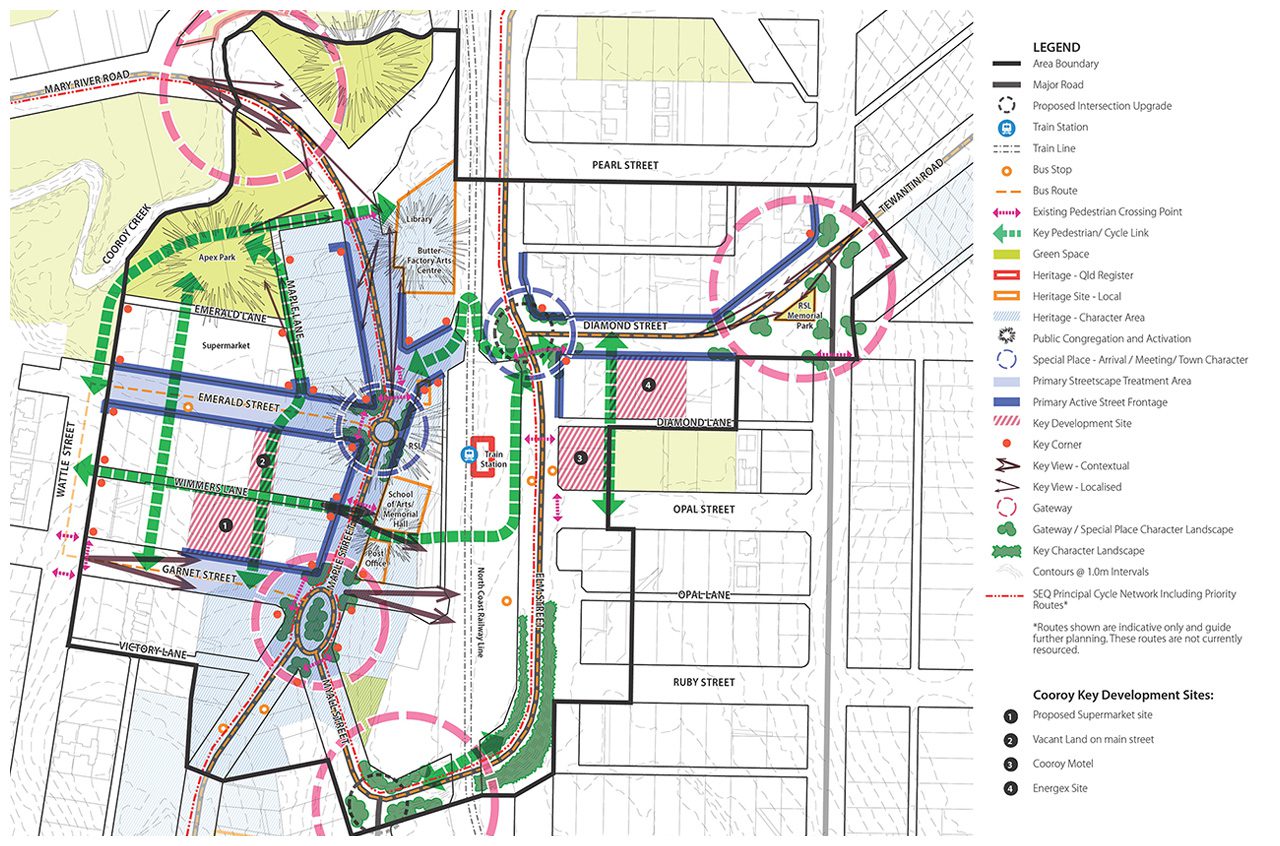
Throughout the process, consultation was undertaken with various stakeholders through workshops, meetings and case studies. The evaluation of the project and discussion with the Council informed recommendations for the New Noosa Plan and implementation in each locality.
These recommendations include guiding principles, and concise and highly localised advice for interventions. Framework plans, photos, diagrams, text and 3D visualisations were all used throughout the report to coherently communicate the advice and illustrate how the ideas might be realised.
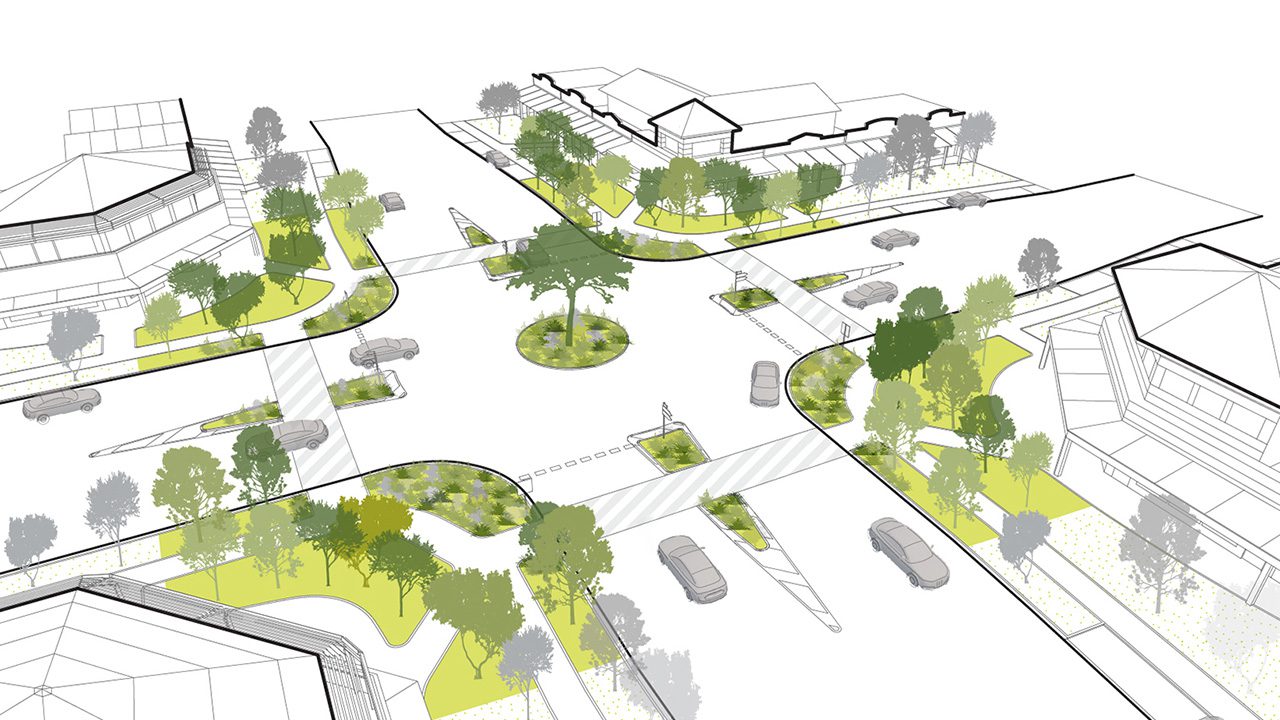
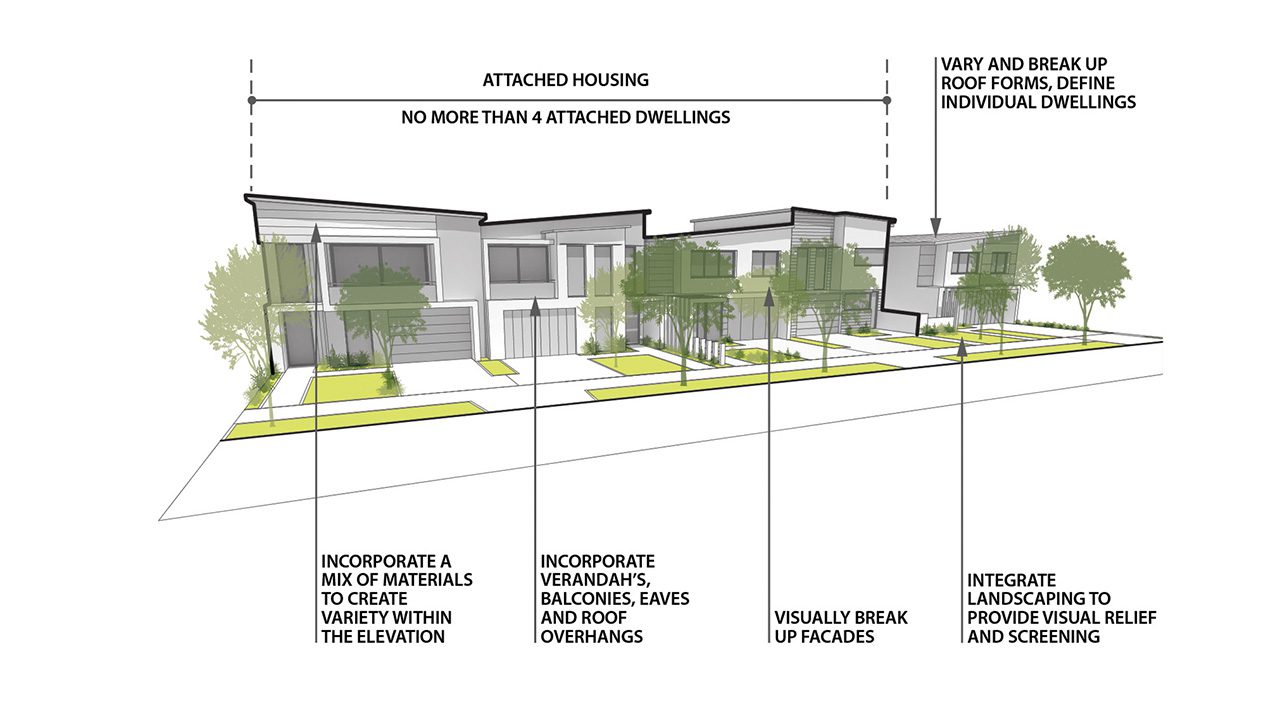
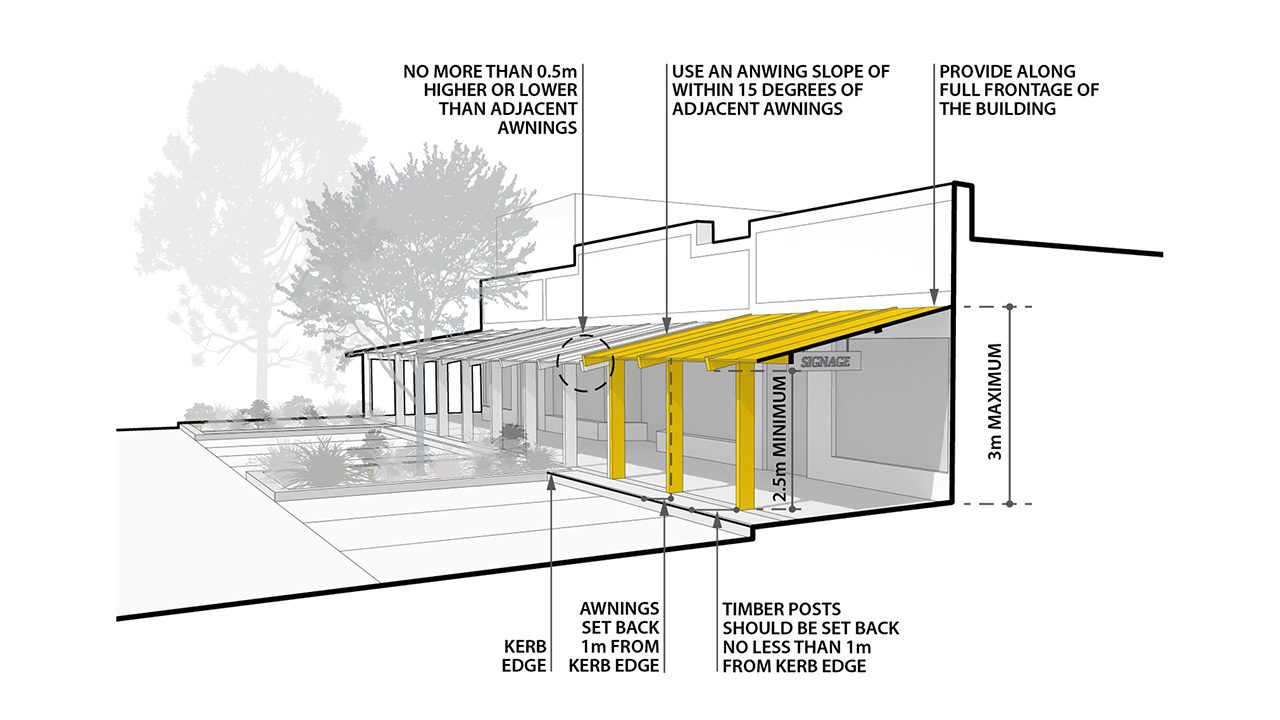
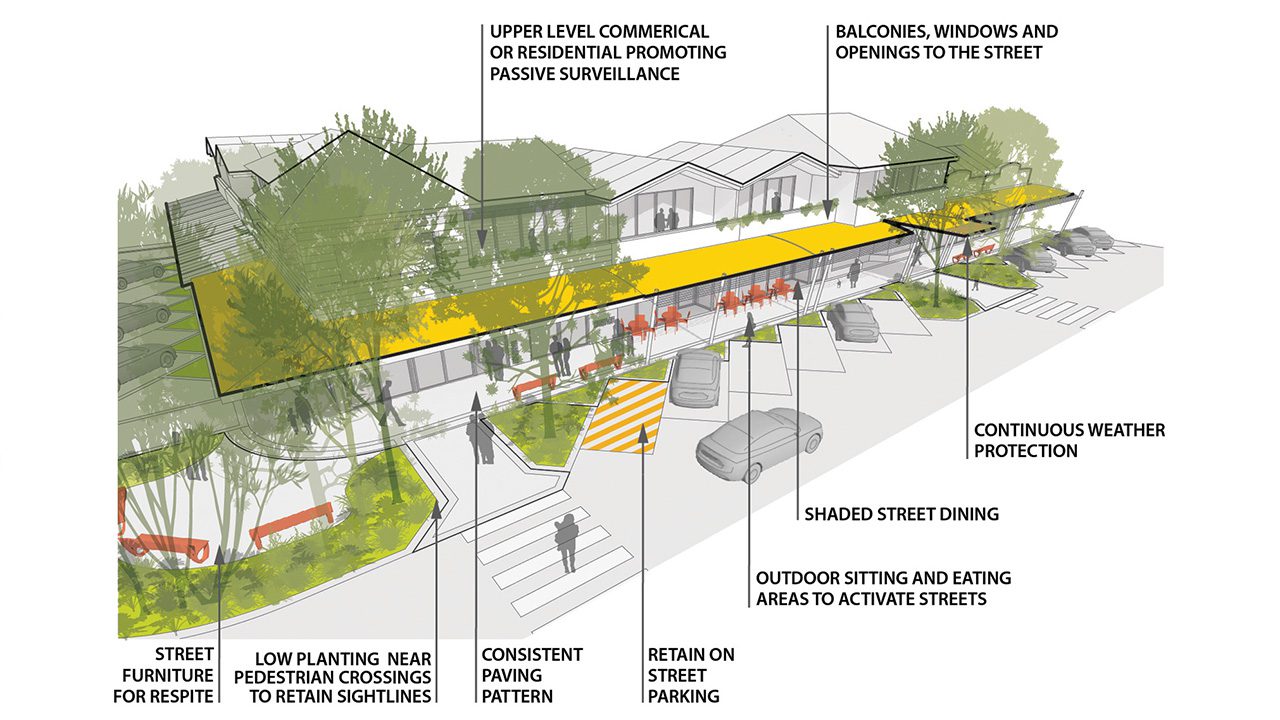
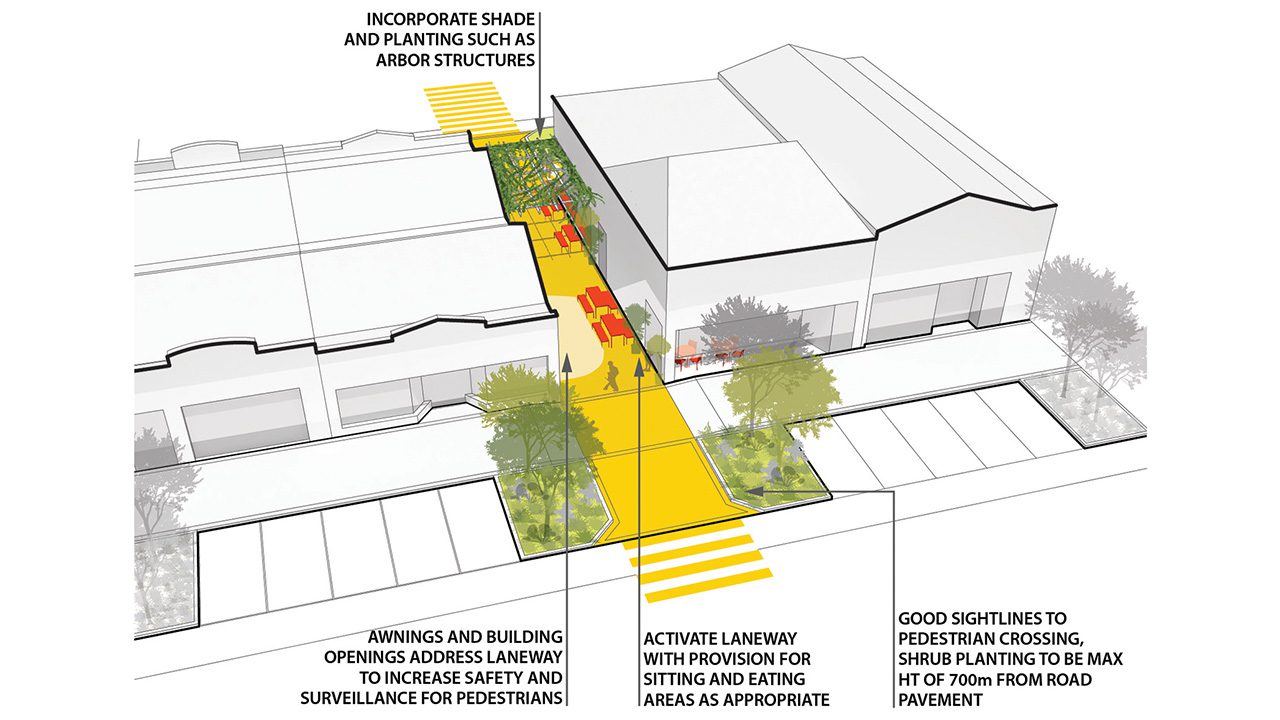
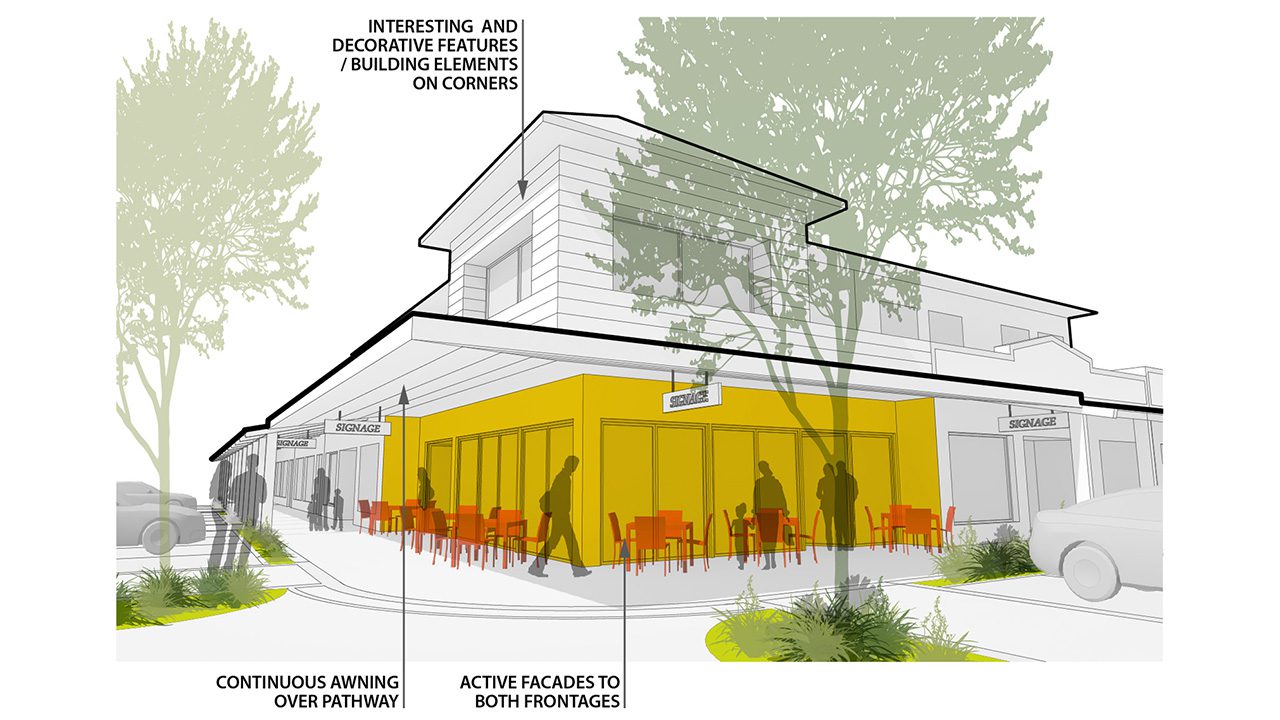
The plan unpacks and interprets what is affectionately referred to as ‘the Noosa Style’ and provides recommendations for the naturally beautiful coastal region.
This work has been embedded in the new scheme in the hope that each ‘village’ will continue to represent the landscape and built- form characteristics of the region, and each local community, over time. It also ensures localities around Noosa continue to be high-quality places for people to enjoy – destinations that match their lifestyles, needs and values.
In February 2020, the New Noosa Plan 2020 received Ministerial approval and will be put before the new council.



