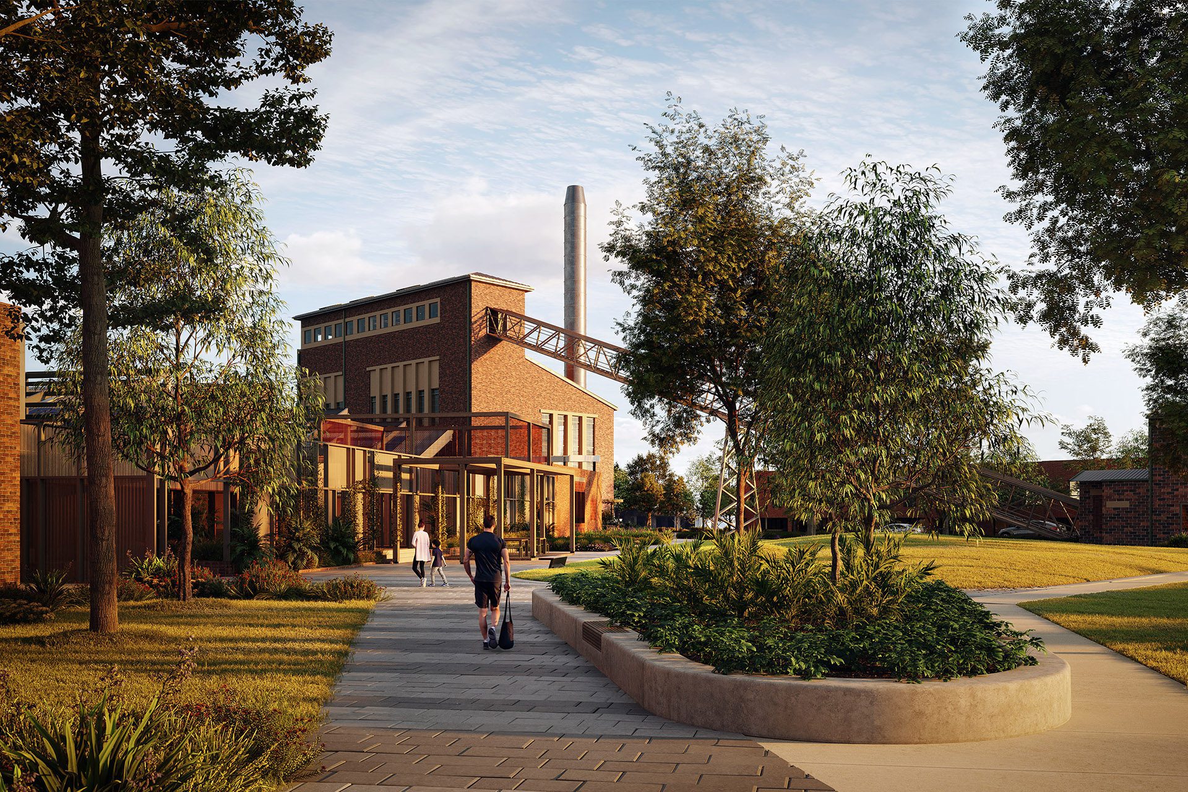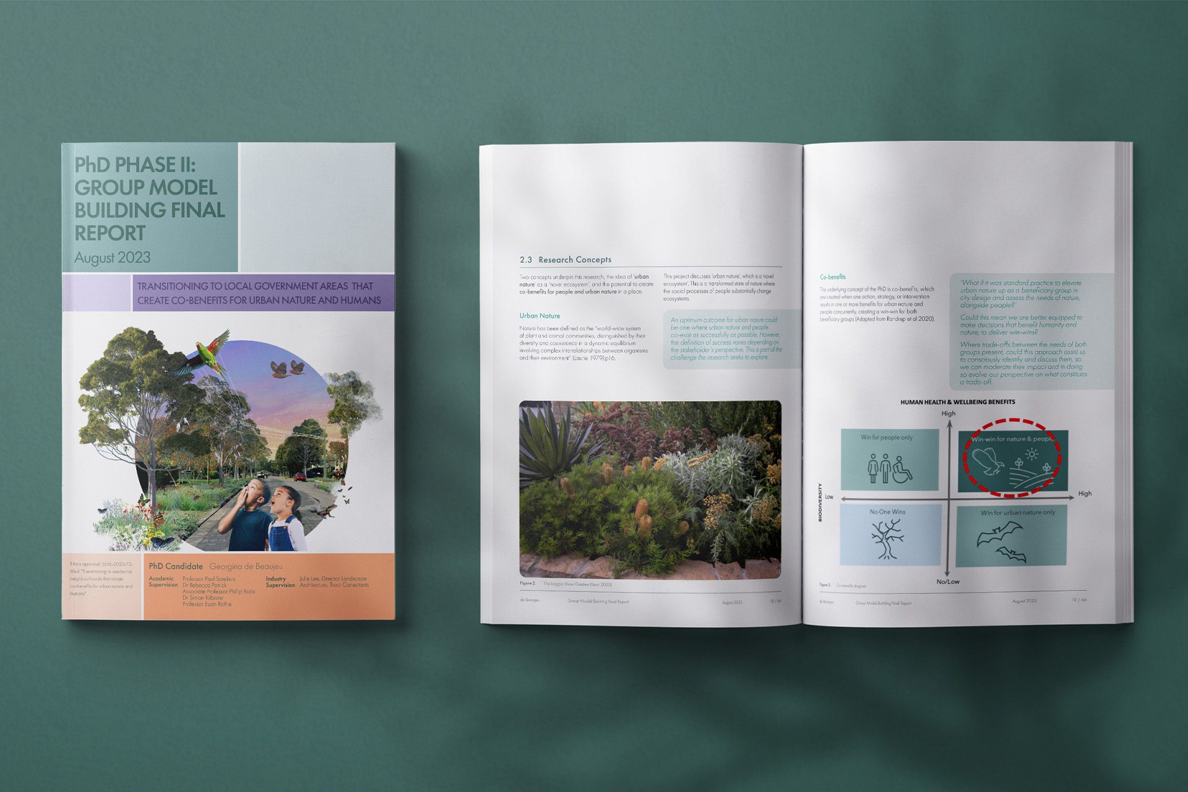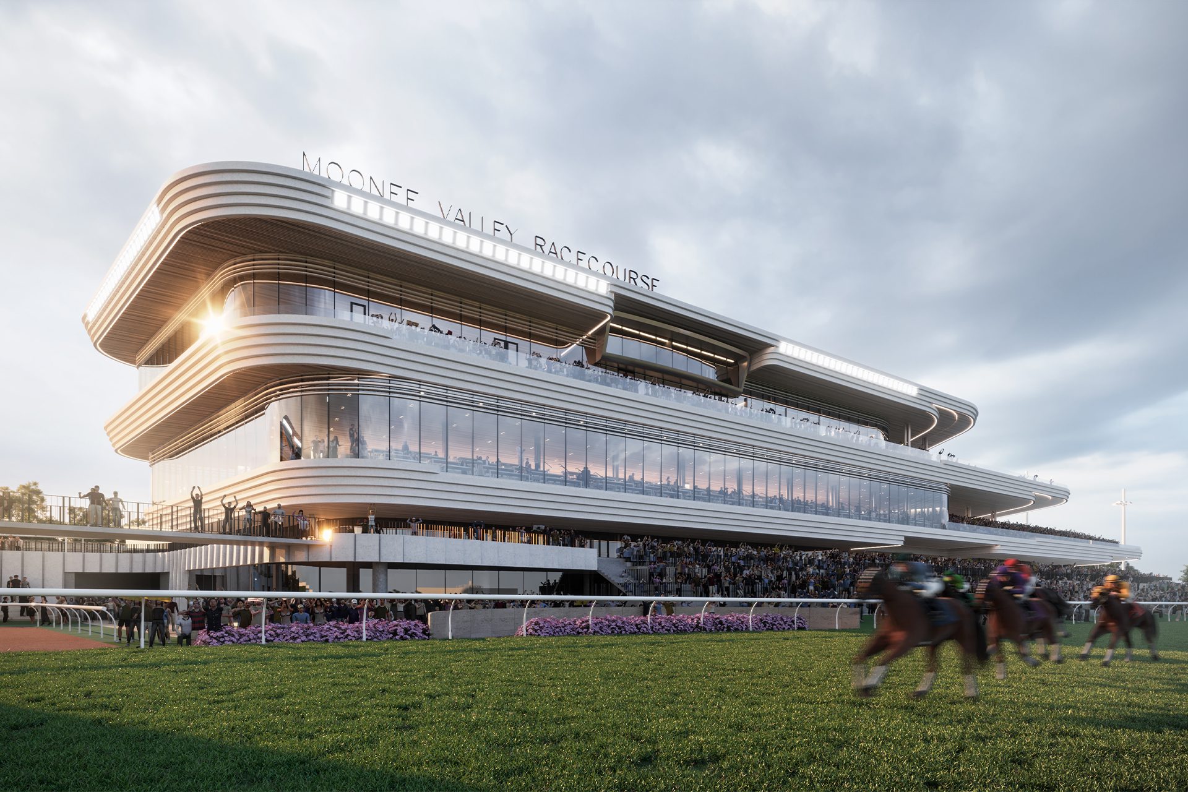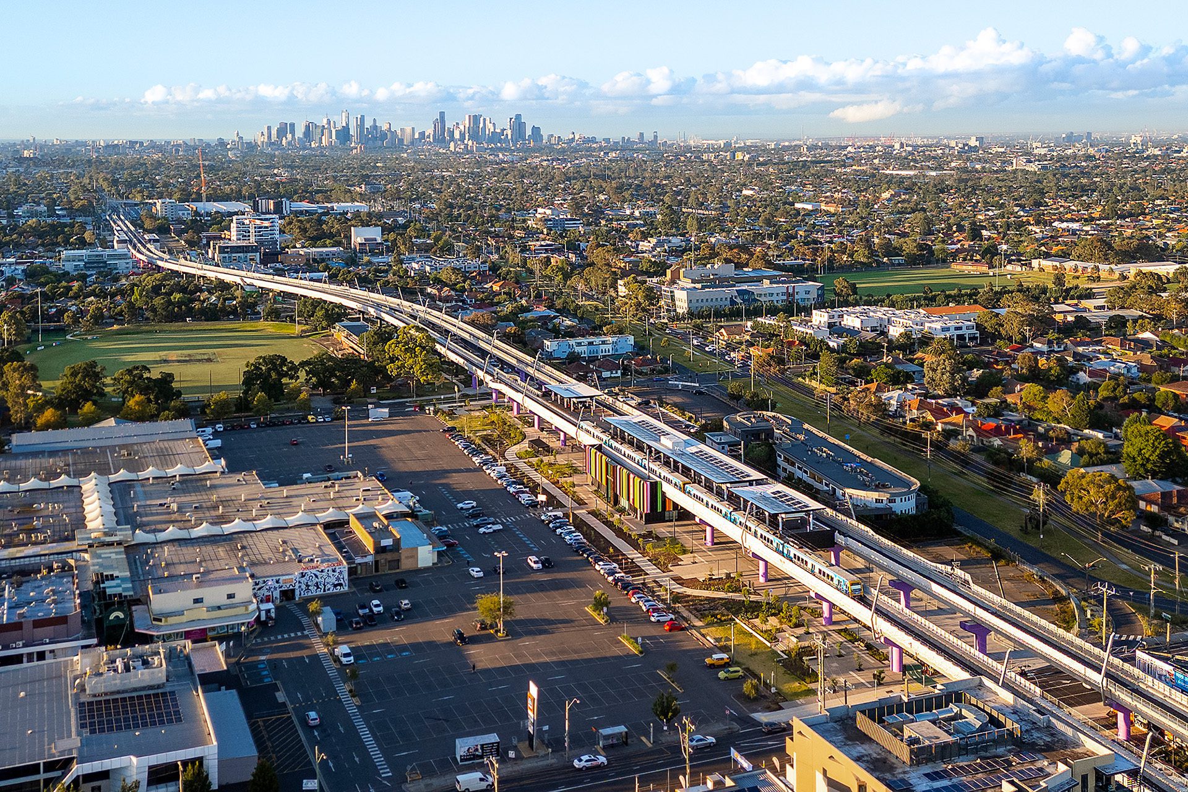Client
Frasers Property Australia
Overview
Disciplines
Landscape Architecture
Urban Design
Media
Location
Mambourin, VIC
Date
2016 — Ongoing
Imagery
David McGuiness and Robyn Oliver
Located in Melbourne’s western growth corridor, Mambourin is a developing suburb around 40 kilometres from the city. Designed with convenience in mind, all amenities are just a few minutes away.
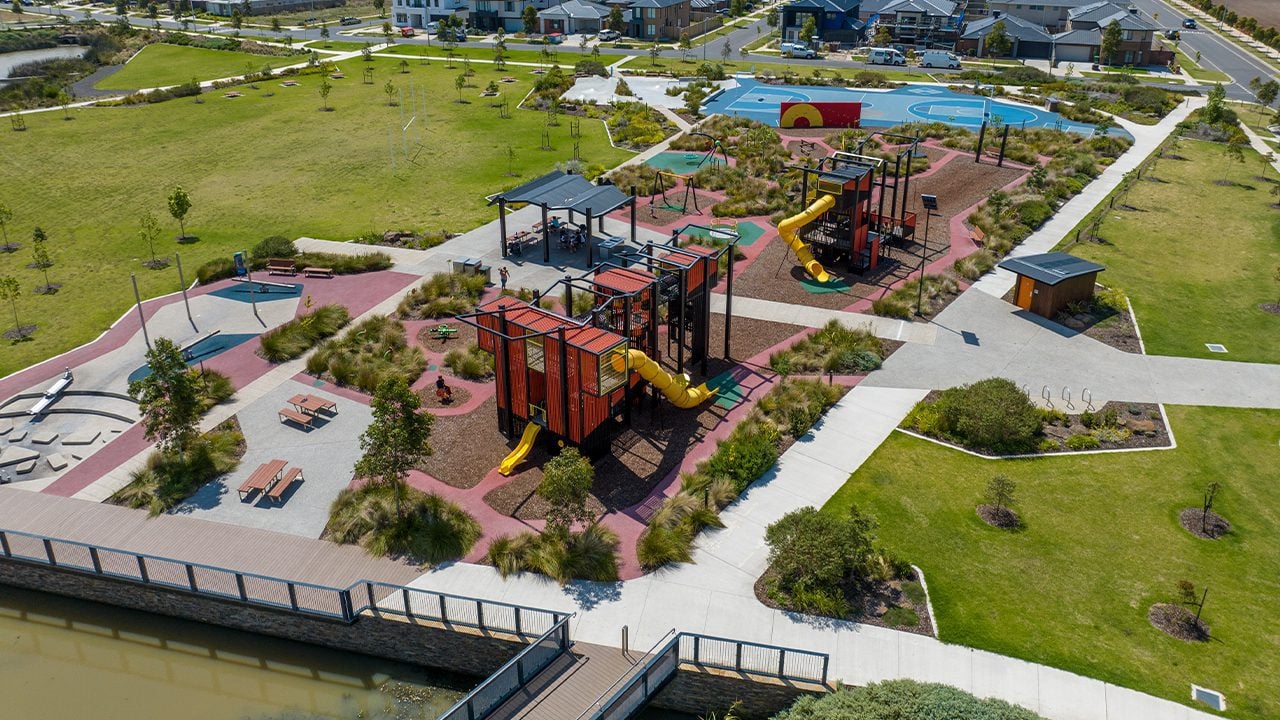

Tract has played a crucial role in the ongoing development of the Mambourin Town Centre, starting from the early stages of the urban design framework and master planning. Tract continues to oversee the construction and completion of various stages of the Mambourin development.




Working closely with Frasers Property Australia and Wyndham City Council, the project aims to establish a new town centre in Melbourne’s rapidly expanding west.




The involvement of the landscape team in the master plan has improved liveability in the suburb in various ways. Through negotiations with council and stakeholders, Tract has developed a suite of approved materials and furniture to enhance the quality and useability of the outdoor spaces for residents to enjoy.





The integration of cycle connections promotes active and healthy lifestyles, while the implementation of Water Sensitive Urban Design measures ensures the sustainability of the landscape. Passive irrigation systems capture runoff water, and permeable surfaces maximise water use to mitigate future climate conditions, such as drought.



The water-saving features are designed to support the tree canopy coverage requirements for the site. Below-ground tree systems further promote healthy tree growth. The trees help limit the site’s urban heat island effect and make the town centre more resilient against climate change.







The new town centre will include a train station and a civic square site. A retail precinct, school site, Club Mambourin residents club and several reserves will further enrich the community experience. As the project progresses, attention will turn towards developing the main street, which will serve as a formal shared zone promoting urban activation and pedestrian-friendly measures.



This vibrant space will foster community and activate the surrounding retail precinct. The main street will connect residents to the future civic square site at the heart of the development and will be bookended by the future station.




