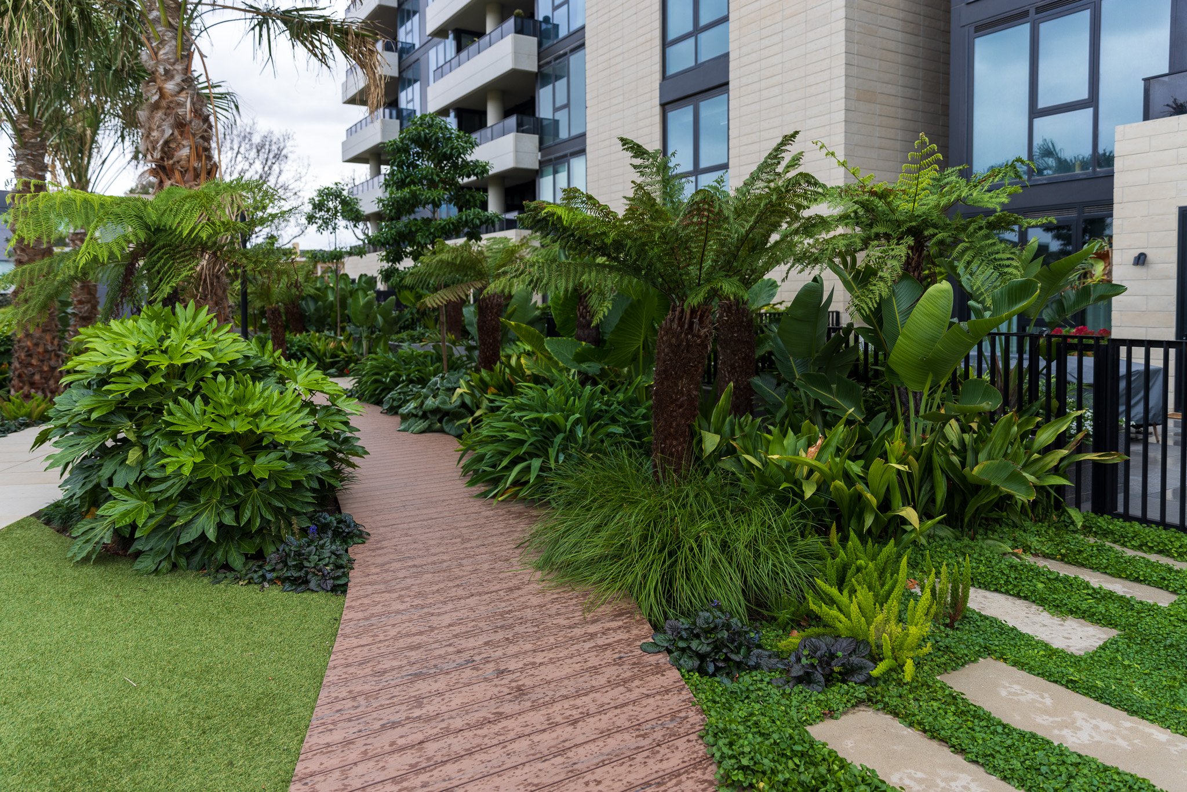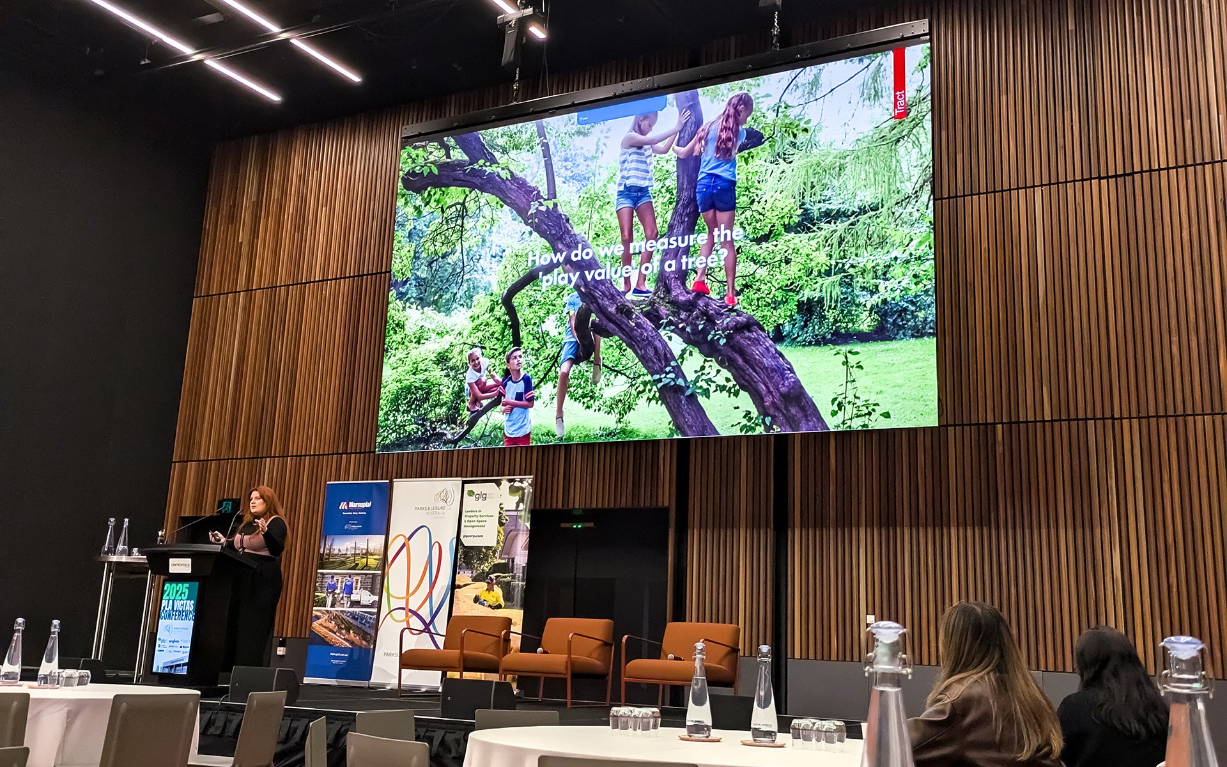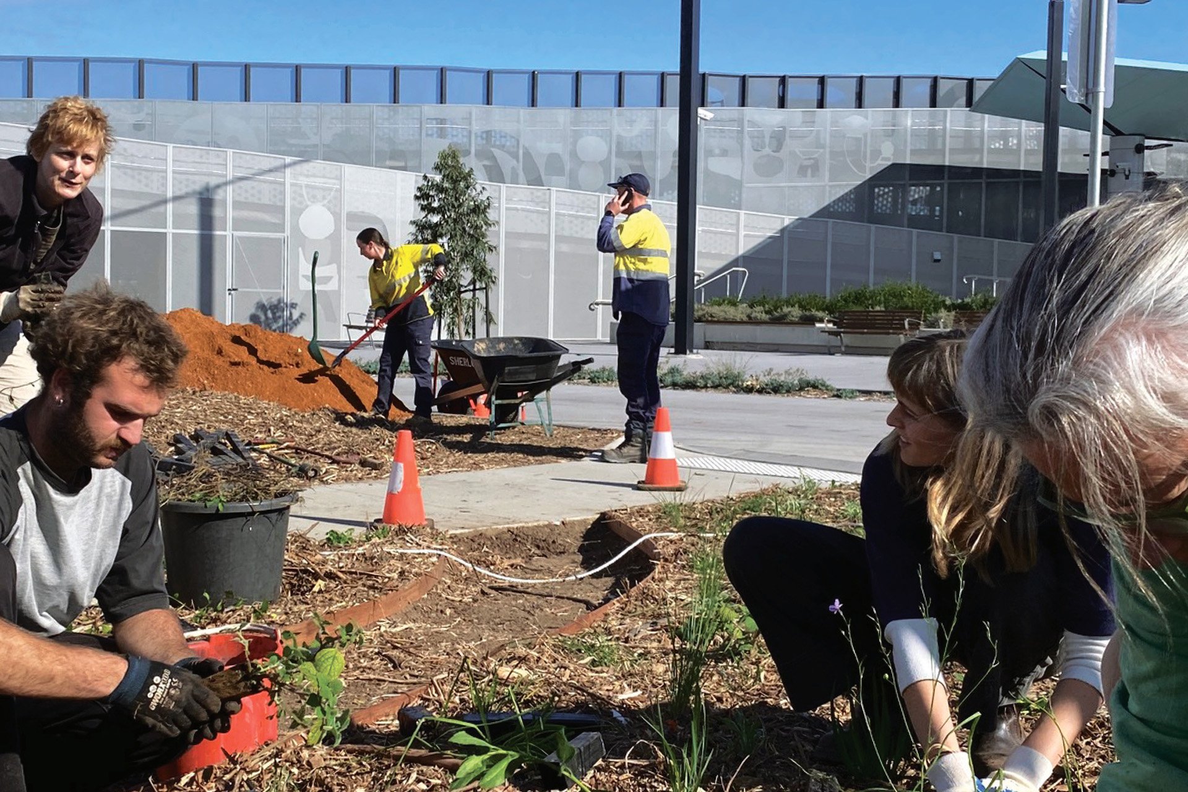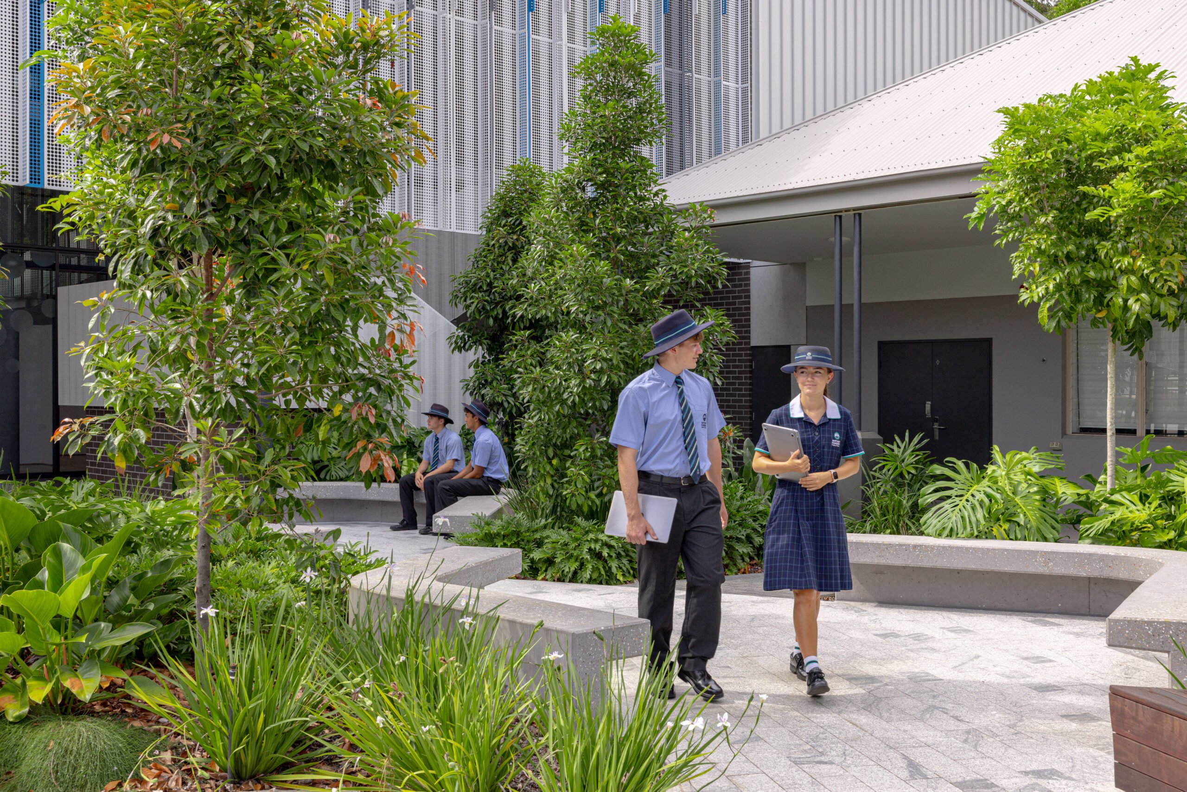Reading
As we continue to celebrate Inclusive Design Month this August, exploring the theme of 'Open Spaces, Open Futures: Inclusive Design for Youth, Play and Engagement,' we turn our focus to the vital role schools play in shaping daily inclusion, wellbeing and connection for young people.
At Matthew Flinders Anglican College on the Sunshine Coast, this vision comes to life through the redevelopment of its central hub – aptly named The Green.
Taneile Nixon, Principal Landscape Architect, recently shared the journey behind the design and delivery of The Green, highlighting how the landscape was shaped in a way to support inclusive learning, social interaction, and creative expression for every student.
Setting the Scene
Nestled in the Buderim rainforest on Queensland’s Sunshine Coast, Matthew Flinders Anglican College is a leading co-educational independent school, proudly providing educational excellence for 1,400 students from Prep through to Year 12. In 2020, the College embarked on a major redevelopment of its secondary school precinct. The project centred on the creation of a new Infinity Centre – a world-class building designed to house the school’s design, art, and technology subjects. With the introduction of this landmark facility, the surrounding landscape became a vital opportunity for a new outdoor precinct that reimagines how students experience connection, learning, and belonging on campus. The resulting design amplifies the value of the space between buildings, transforming it into a vibrant heart of academic, creative, and social life.

A Vision for Inclusion
From the outset, the vision for the project was distilled into three pillars:
- A place for learning – supporting large and small group learning, with spaces connected to classrooms to allow teaching to seamlessly spill out into the landscape as an extension of the traditional classroom.
- A place for socialising – providing a landscape where students can relax, connect with peers, and enjoy a daily connection to nature through significant planting, turf and natural shade.
- A place for performing – creating a flexible, multi-directional central hub accommodating large gatherings of students for assemblies, celebrations and performances, as well as evening and weekend uses such as a markets or gallery events.
Scaled for one-on-one conversations, small groups, or full-class gatherings, these spaces offer the flexibility to support diverse teaching, learning, and social needs. At its core, the project seeks to demonstrate what inclusive design looks like in practice: a landscape that welcomes all students, reflects their needs, and enhances their wellbeing.

“We were committed to ensuring ‘The Green’ was fully accessible, so the challenge of integrating the new space with the existing buildings and walkways drove the project from concept to completion.”
– Taneile Nixon, Principal Landscape Architect
A Landscape for Learning, Wellbeing and Connection
Drawing inspiration from its subtropical rainforest backdrop, the design establishes a strong connection to its natural setting. While an existing grove of trees at the heart of the site was removed to make way for the new Infinity Centre, careful planning ensured greenery was reintroduced and scattered throughout the precinct, maintaining a tangible link to the surrounding rainforest and drawing it into the campus. The adjoining art, design, and technology precinct also informed the landscape design, with a layer of creative flair embedded to reflect the spirit of innovation and expression.
Grounded in principles of biophilic design, the project embraces the proven benefits of natural environments in supporting wellbeing by reducing stress, regulating emotions, and enhancing concentration. For adolescents navigating the challenges of secondary school, these benefits are especially critical. Clear sightlines to the landscape from surrounding classrooms allow students to access its restorative qualities even indoors, while thoughtful details – such as a clear-glazed roof over the stage – maximise natural light and provide weather protection, transforming what was once a concrete-dominated space into a welcoming environment year-round.

Responding to Site and Context
In contrast to the junior school, where a web of meandering paths forms the foundation of daily movement, the secondary campus is anchored by a strong linear axis known as The Street, running the length of the precinct. Perpendicular pathways link to surrounding buildings and the main oval, reinforcing a linear design language as a sense of place for students, specific to the secondary school.
As students move further away from The Street, the geometry is broken into angles and articulations, creating opportunities for study nooks and small-scale social gatherings. A sunken lawn, aligned with existing levels, provides active seating and flexible outdoor learning opportunities, further supporting interaction and connection, while quietly managing significant water runoff into hidden strip drains seamlessly integrated into the design.

From Concept to Campus
- Wide pathways accommodate the busy flux of students moving between classes.
- Hardscape and softscape balance to reduce heat, delineate space, and provide layers of character to the landscape.
- Seating at multiple scales provides options for individuals, pairs, small groups, and full classes during formal and informal learning and socialising.
- A sunken lawn and terraced landscape form the heart of The Green, providing opportunities for explicit learning, collaborative activities, social connection, and major school events.
- Concrete benches with cantilevered tops allow students to kneel and use surfaces as workstations – as practical solutions to real study habits.
Inclusive by Design
Accessibility was embedded at every stage of the design, in direct response to the topography and ensuring no limitations were placed on movement and participation throughout the space.
A dedicated ramp links The Street entry with the music room, lecture theatre and Infinity Centre, while three additional north-south pathways provide seamless connections between higher and lower levels. The sunken lawn and performance stage are also fully accessible, enabling students using wheelchairs or crutches to take part equally in assemblies, performances and ceremonies.
Inclusivity extends beyond physical access to embrace the sensory and social needs of students. Quiet retreat spaces allow students to step away from overstimulation and find a sense of calm. Unlike the library, which is often the only quiet refuge within a school, these outdoor spaces provide restorative benefits within a natural setting.
Inclusive seating configurations include both U-shaped arrangements and more open layouts, accommodating for varying social comfort levels, including the preference to avoid direct eye contact while still participating. Surrounding planting subtly defines these spaces while maintaining passive sight lines for teacher supervision.

“Everything from planting, seating details, configuration and sightlines has been specifically designed to create a flexible outdoor learning experience which encourages social opportunities, connects students to nature and supports neurodiverse students.”
– Taneile Nixon, Principal Landscape Architect
A Catalyst for Open Futures
The Green at Matthew Flinders Anglican College exemplifies how inclusive design can transform everyday school life – creating landscapes that foster learning, wellbeing, and a sense of belonging that extends into the surrounding indoor environments. By embedding accessibility and responding to diverse needs, the project demonstrates how thoughtfully designed spaces do more than support education – they empower young people to connect and thrive. More than a place to learn, it is a space where students feel seen, supported, and inspired, highlighting the profound impact of inclusive design on shaping the next generation.
Contact our team to find out about creating inclusive educational spaces.

The latest

Tree Walk Park and the Power of Inclusive Play

Nature Based Cities: Living Landscapes for Urban Environments

Play network strategies for community connection






