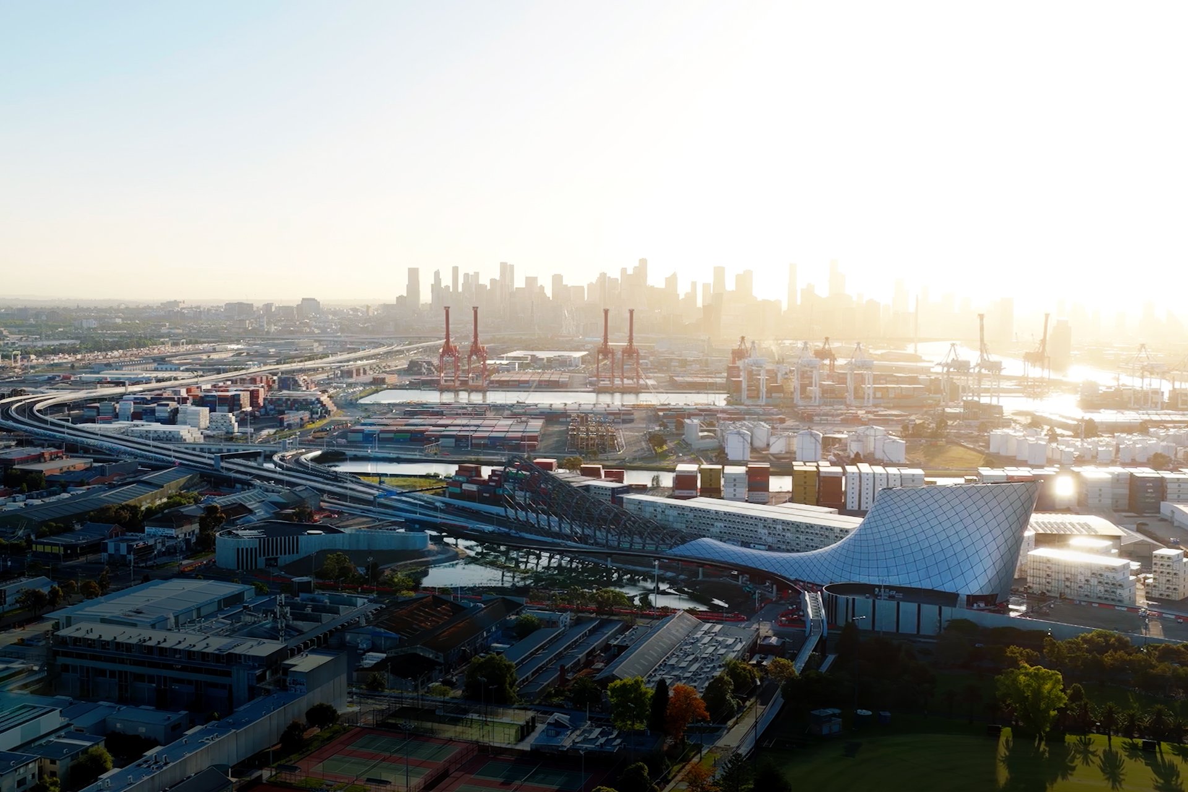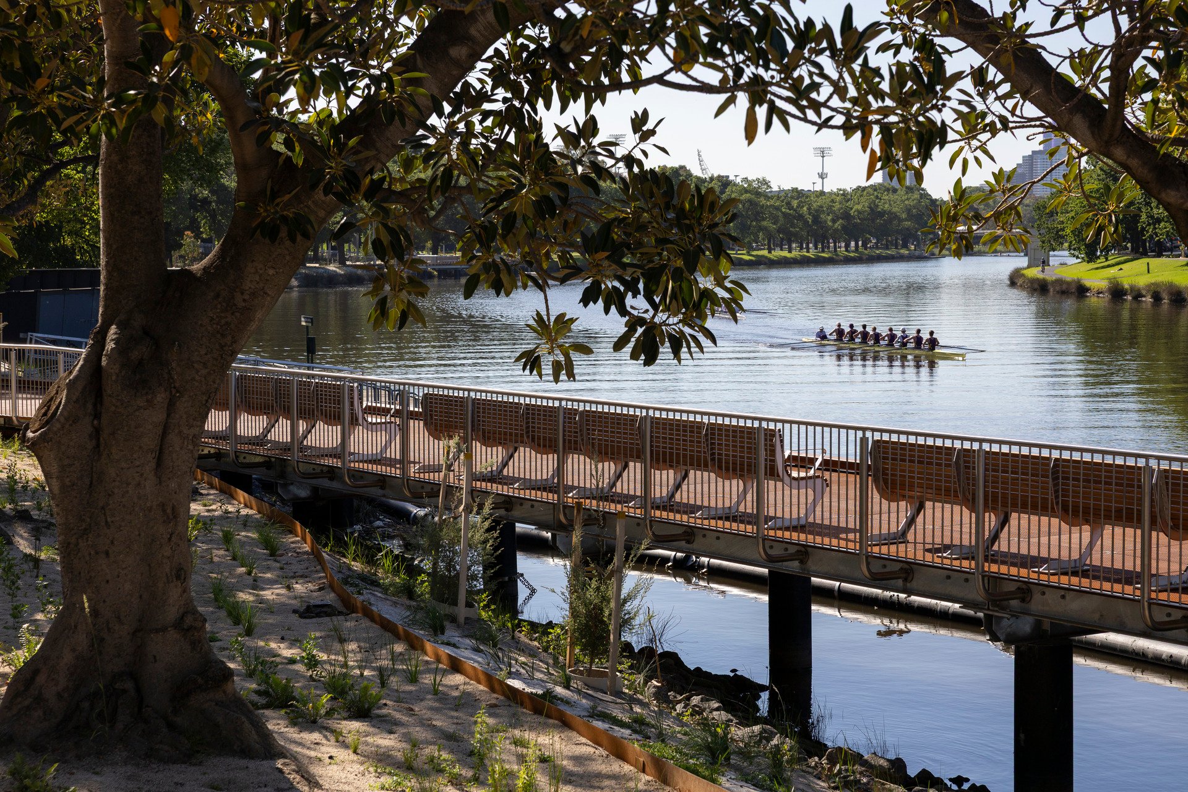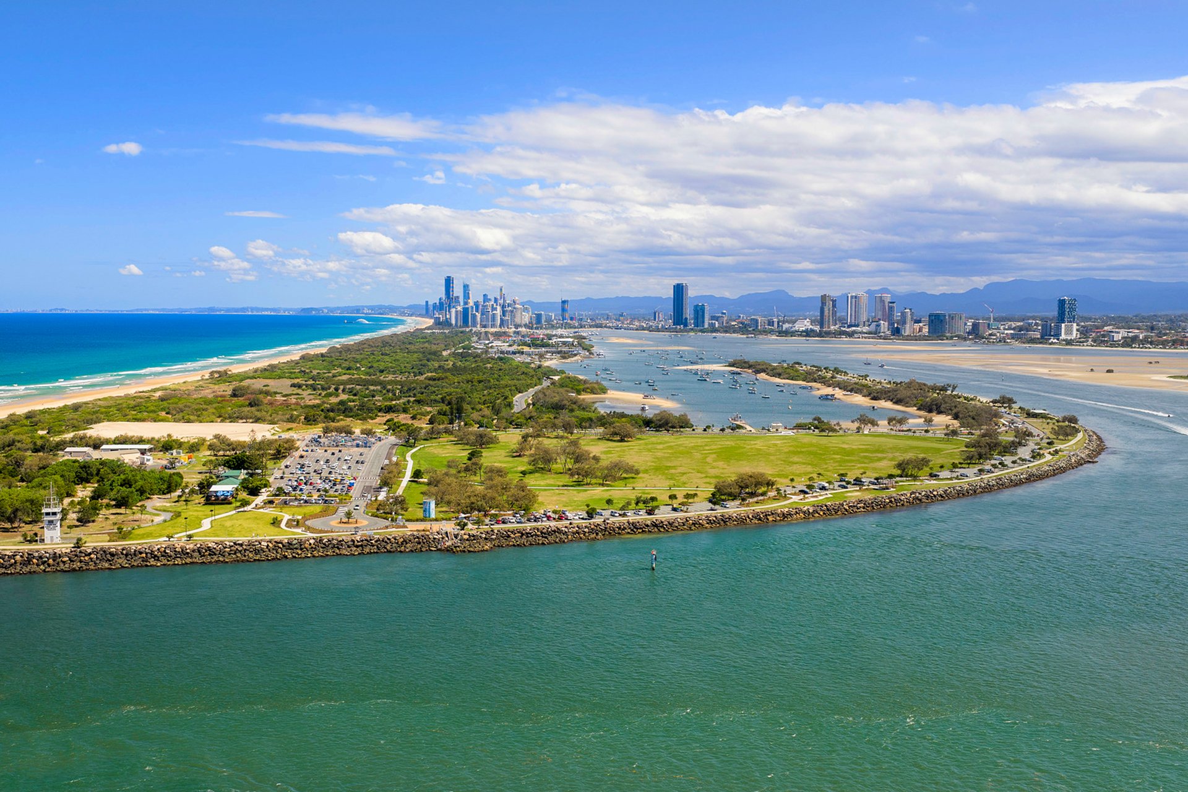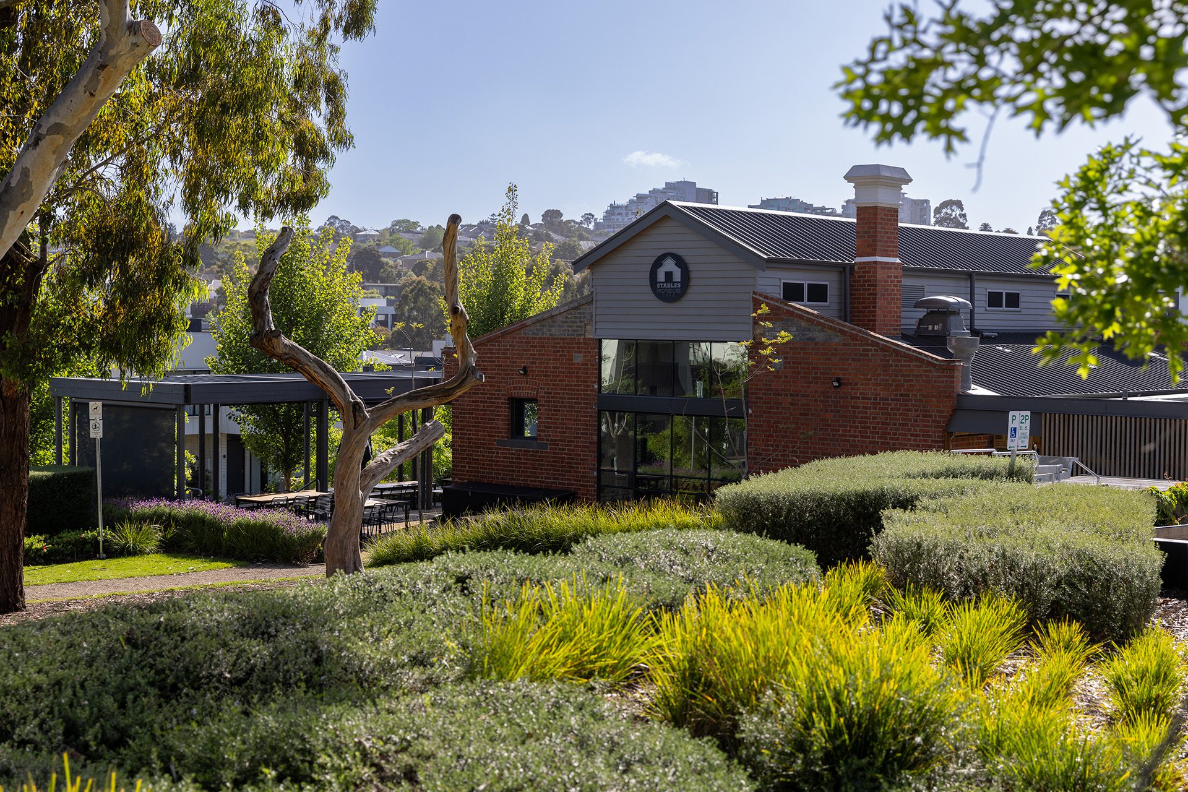Client
Mirvac
Tullamore
Collaborators
Mirvac Design
Disciplines
Landscape Architecture
Location
11 Heritage Bvd, Doncaster VIC
Imagery
Jen Godwin
Built amongst the greens and fairways of Doncaster's former Eastern Golf Course Tullamore's Folia and Phoenix Apartments take full advantage of their horticultural history and demonstrate the benefits of incorporating existing trees into new developments.


Borrowing from the surrounding green, Tract was able to ensure that the completed apartments began life with the shade, shelter and visual impact that usually takes decades for trees to achieve and offered residents views and surroundings akin to an established parkland.
Not wanting to limit the botanic theming to name only, developers Mirvac were open to landscape considerations being introduced early in the design process. This allowed for challenges presented by the site such as considerable level changes to be addressed in a manner that integrated the necessary conditions such as soil depth for planting to thrive.
Communal spaces have been activated by including shared facilities such as an entertaining area with teppanyaki grill, custom seating nodes and productive garden beds. The combined result has been the creation of a rich and varied range of resort-like green spaces that have settled the apartments into the landscape whilst contributing to the enjoyment of both Tullamore residents and the wider community alike.



The former stables have been renovated by architects to provide a successful contemporary cafe and provedore that has become the central neighbourhood meeting place, servicing the immediate high-density housing and residents from the wider estate.


Retaining much of the historic charm the brick building evokes an earlier era when Melbourne’s streets were filled with horse pulled carts and a nary a latte could be found.
Plant selection serves functional requirements; providing shade, noise buffering and screening as well as complimenting the heritage character of the building.
The inclusion of English box, ornamental pear, olives and lavender provide a nod to gardens of yesteryear, and a traditional hardworks palette including weathered concrete finishes, timber and stone reference the heritage of the built form.
The latest

West Gate Tunnel

Birrarung Marr – Site One

