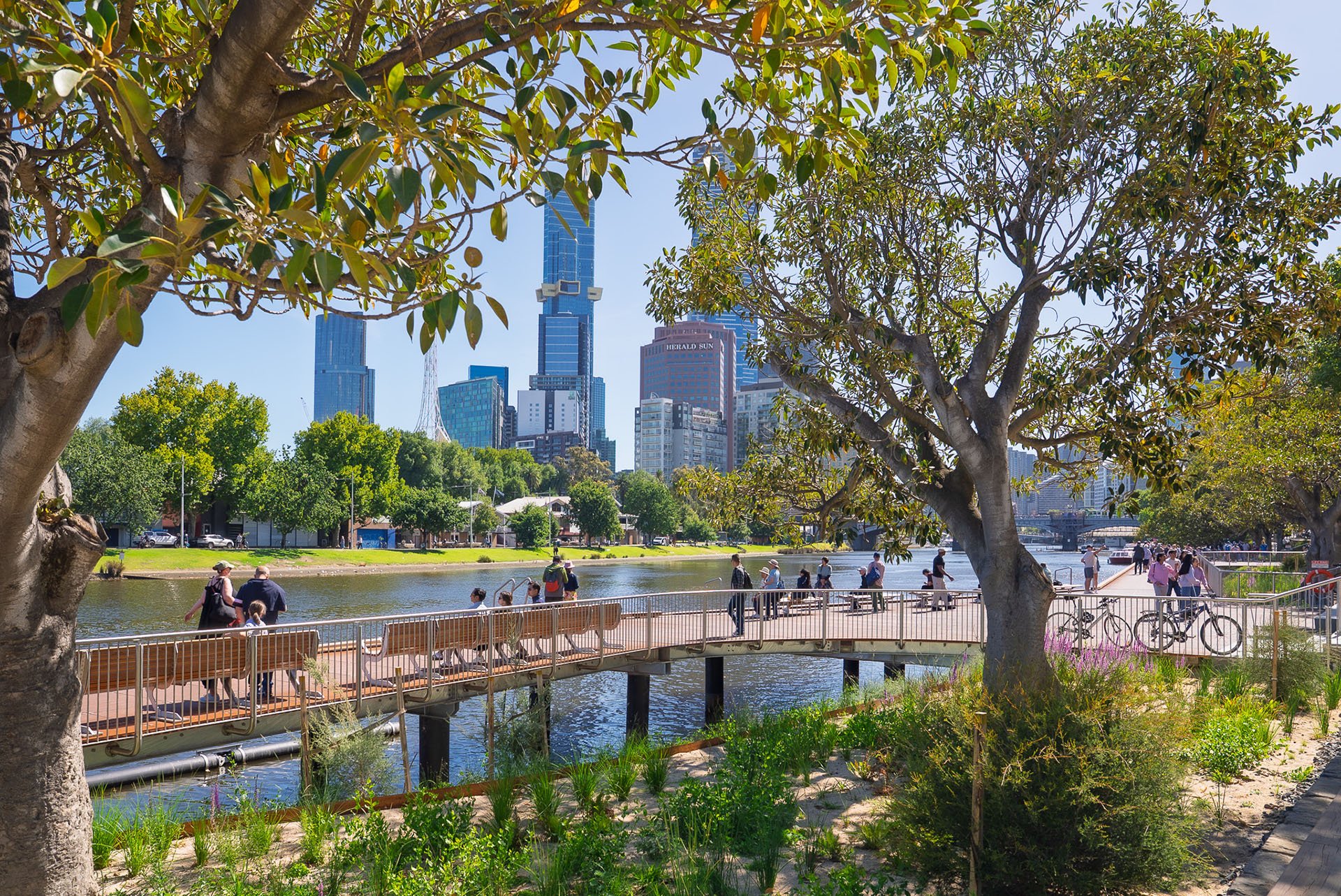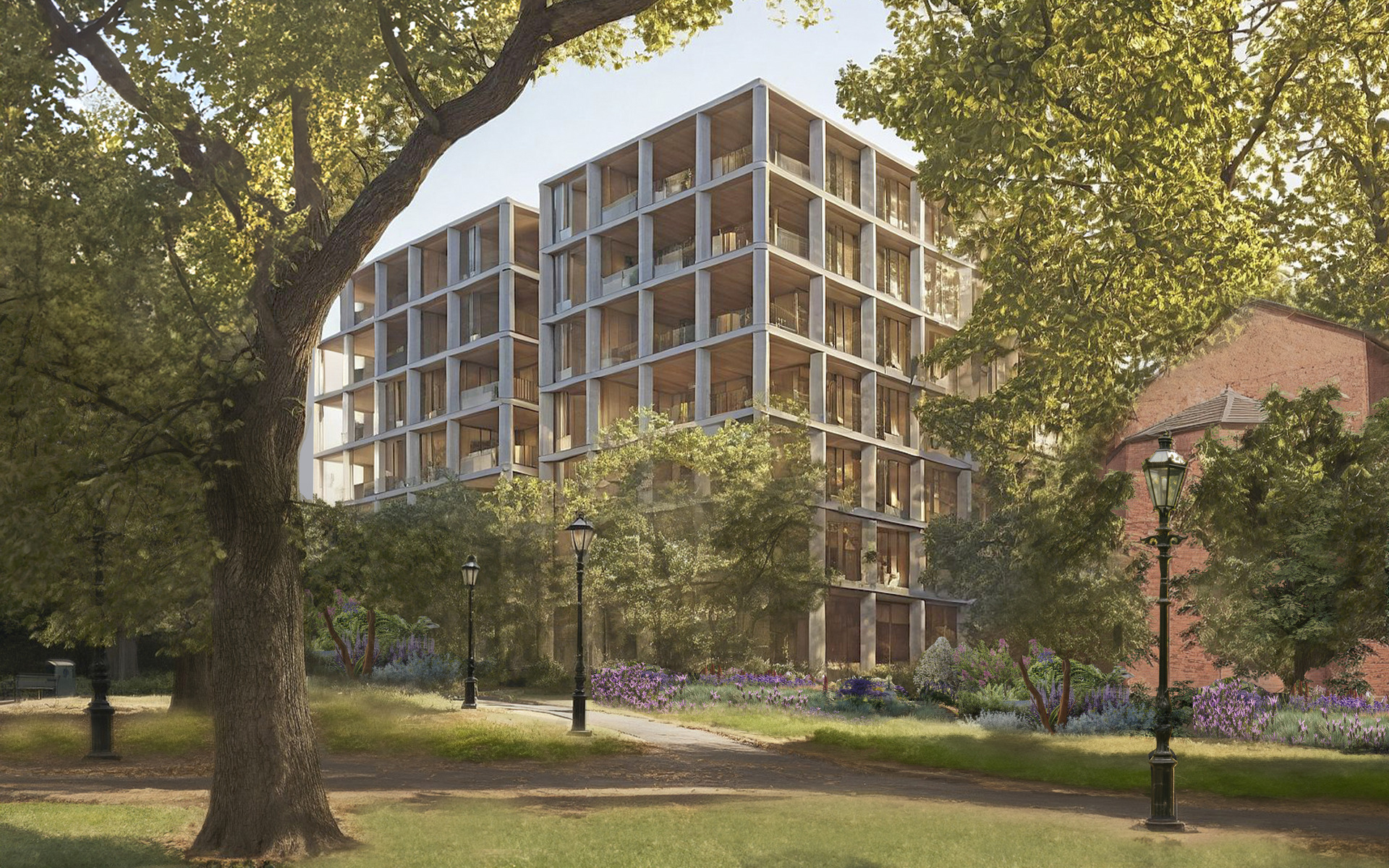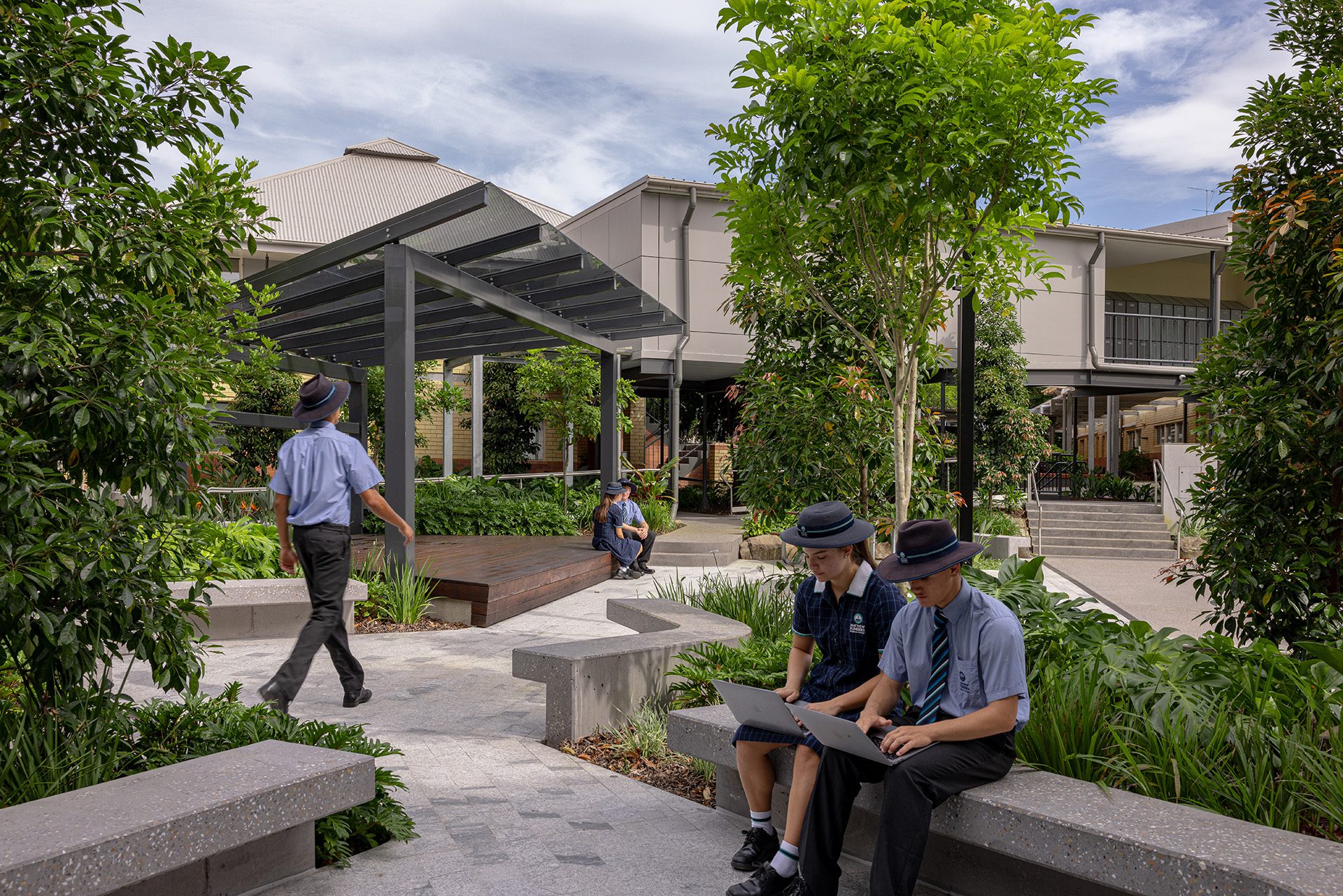Client
Matthew Flinders Anglican College
The Green - Matthew Flinders Aglican College
Collaborators
Hayball Architects
Studio E Architecture
Disciplines
Landscape Architecture
Location
Stringybark Road, Buderim QLD
Date
2023
Imagery
Ren Studio
Awards
2025 AILA Landscape Architecture Award – Health & Education Landscape (QLD)
2025 Learning Environments Australasia Design Award – Outdoor Learning Area

The new green heart at Matthew Flinders Anglican College provides a multi-functional outdoor learning environment that fosters learning, connection and celebration within a verdant sub-tropical setting.


The project delivers upon three overarching visions: A place for Learning, A place for Socialising and A place for Performing.
The transformation of the campus landscape which fuses the existing campus buildings with the new world-class ‘Infinity Centre’ is a testament to the collaborative efforts of the whole project team. The diverse representation of the school faculty in the design process and Tract’s commitment to research-based design has resulted in a successful and uniquely adaptable and flexible outdoor space for staff and students.
The landscape caters to a variety of different pedagogical approaches and learning styles, while also supporting social connectedness. Study nooks encompassed by bespoke seating and planting beds offer students informal spaces for collaborative learning and group work. The versatility and scalability of these spaces, from one-on-one conversations, small groups to larger groups of up to 15, also allows for a variety of friendship group sizes to gather and socialise.

The sunken turf area which is framed by the seating terrace provides a perfect setting for large school assemblies or ‘explicit teaching’ style lessons; whilst also catering for large social groups to relax during breaks. The covered raised timber stage provides opportunity for the practice of the arts, performances and celebrations to take place. Further to the teaching and learning outcomes in the project, the open spaces are also inherently adaptable for faculty, community and family events, such as market days, exhibitions or evening events in the adjoining gallery space.

The abundance of lush planting allows students to disconnect from technology and reap the rewards of biophilic design by reducing stress, anxiety, and tension and increasing oxytocin, happiness, overall mood and concentration. Beyond this, the balance of hard and soft materials, the meticulous attention to bespoke design details, the playfulness of textures/patterns, and the coverage of shade trees, creates a vivacious school heart with personality and character; a cool, comfortable and climate responsive space for staff and students to learn and play.

The latest

West Gate Tunnel

Birrarung Marr – Site One

