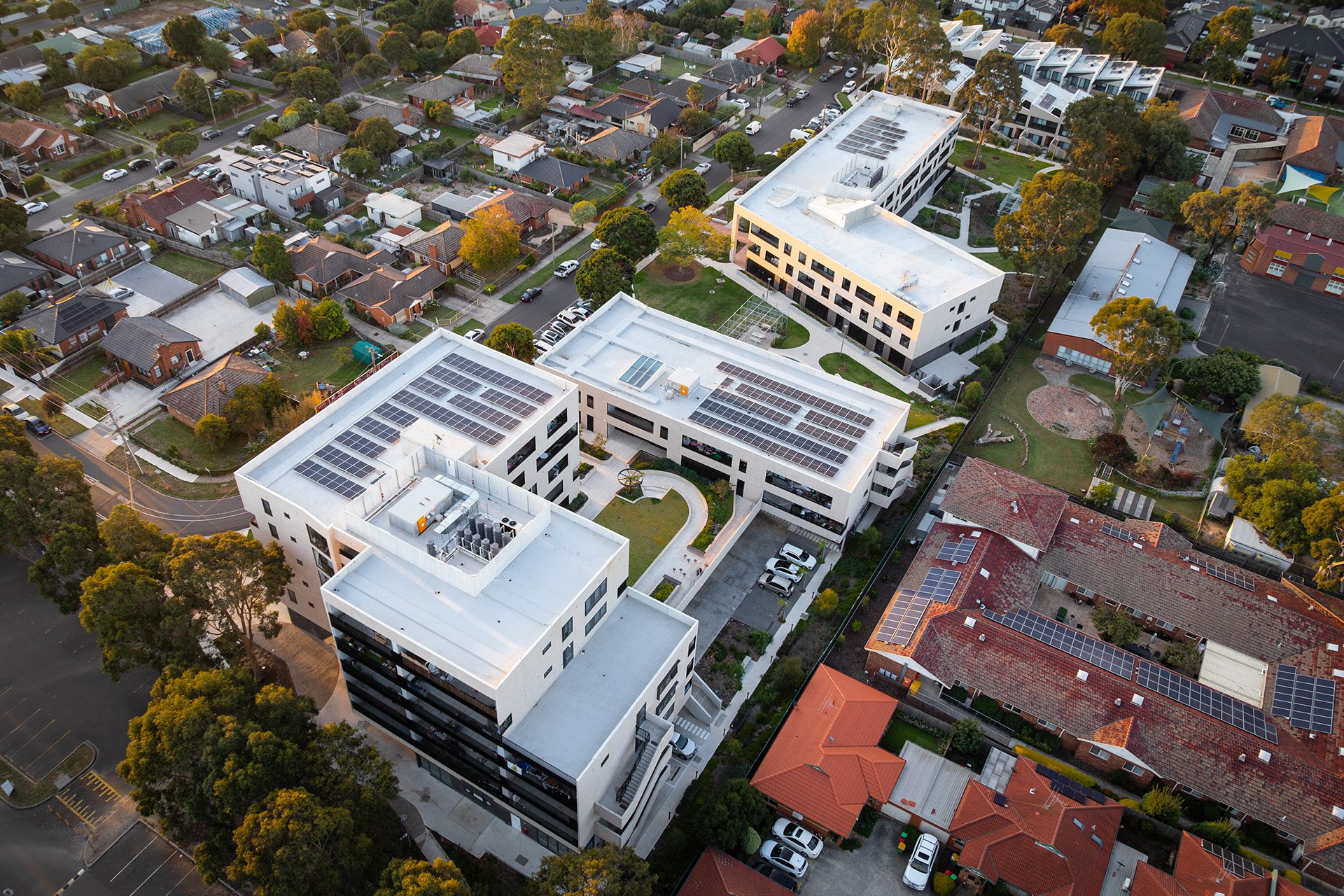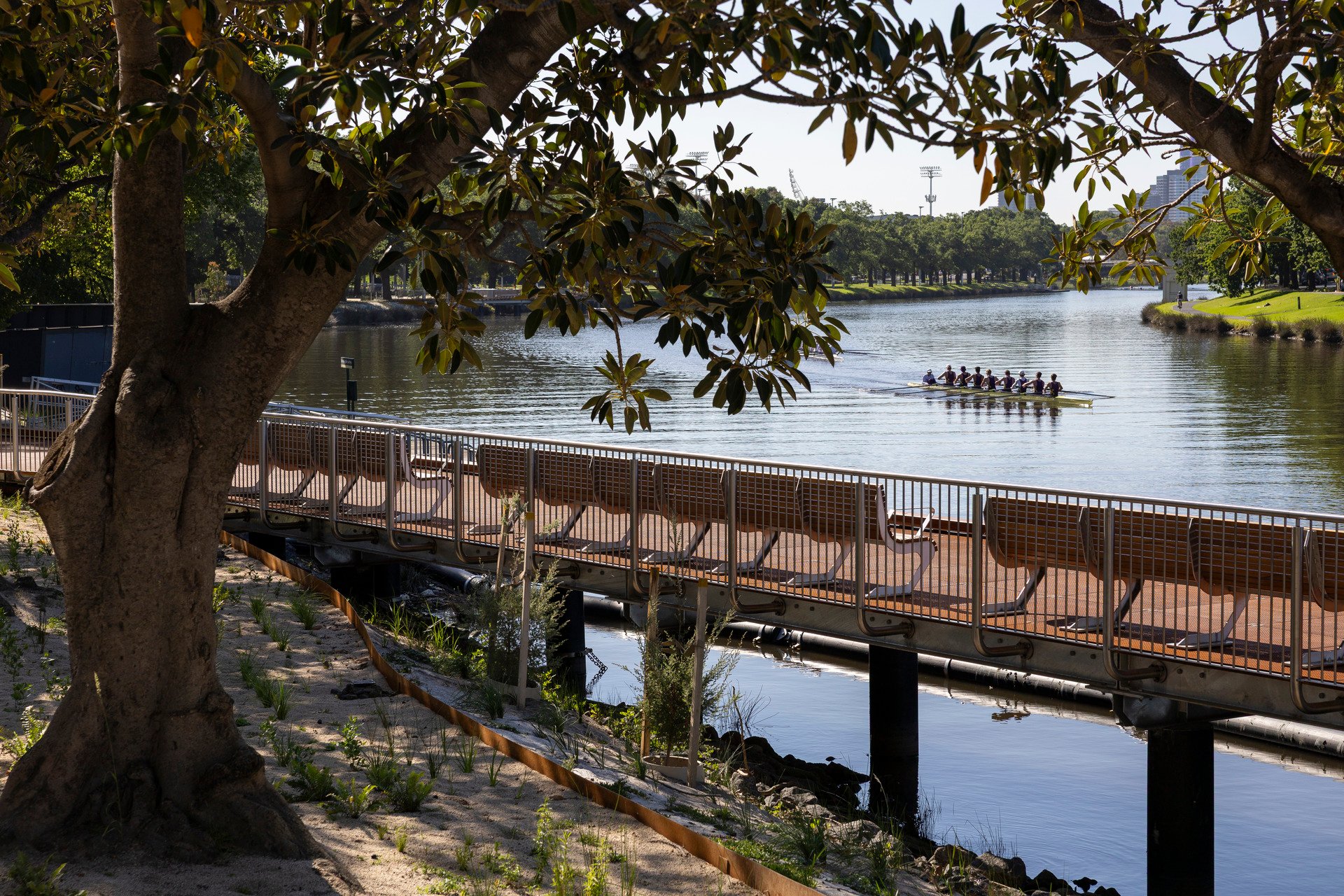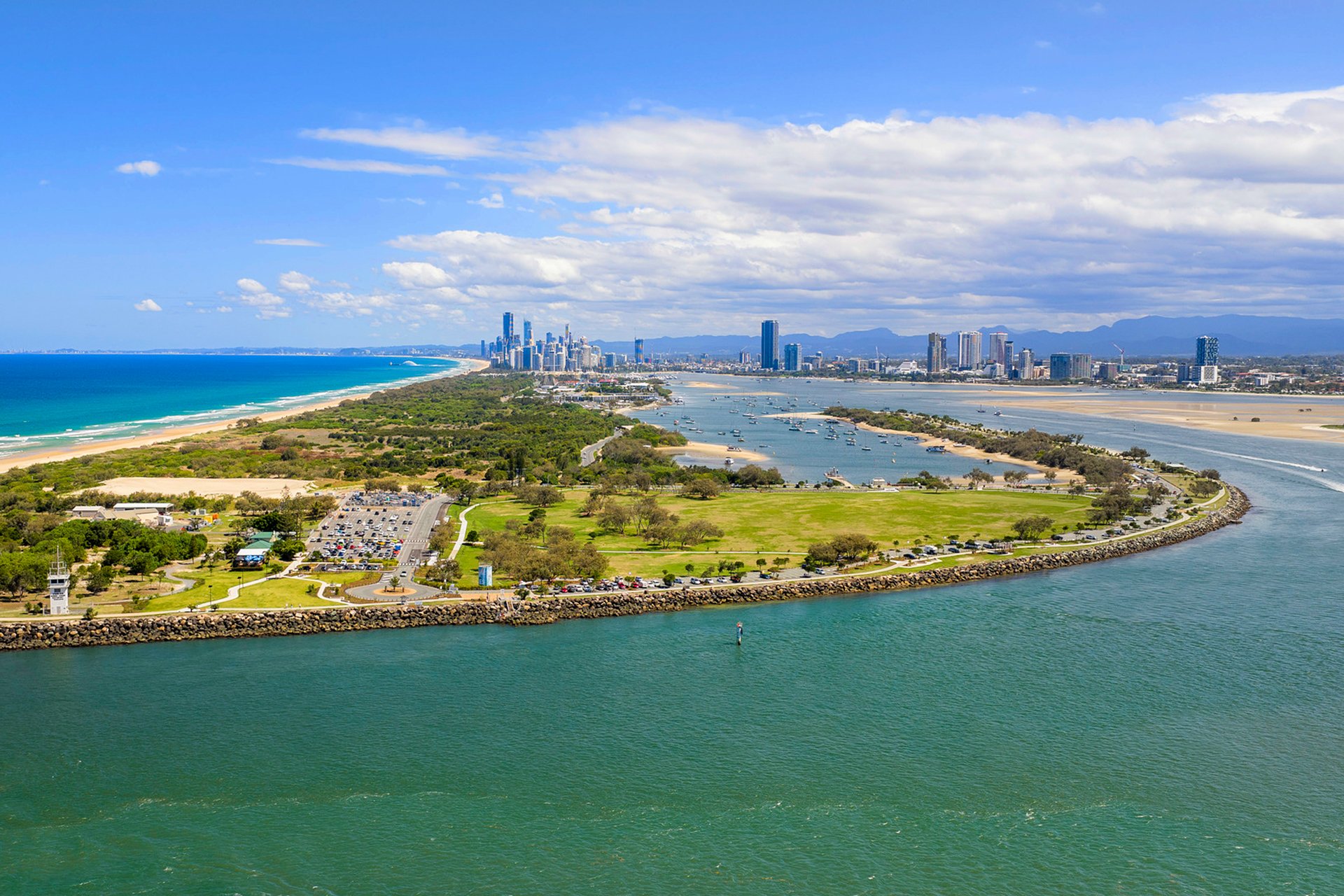Client
NH Architecture and Homes Victoria
Tarakan
Collaborators
NH Architecture
Bird de la Coeur Architects
Open Work
Disciplines
Landscape Architecture
Town Planning
Location
West Heidelberg, VIC
Date
2021
Imagery
ipmedia.au
Awards
2024 Think Brick Awards – High Commendation
2024 Victorian Architecture Awards ‘Urban Design’ – Commendation
2024 Victorian Architecture Awards ‘Residential Architecture Multiple Housing’ – Shortlisted
2024 INDE Awards ‘The Multi Residential Building’ – Shortlisted
2024 Victorian Premier’s Design Award – Finalist
Tract, in collaboration with NH Architecture, Bird de la Coeur and Openwork obtained planning approval for redevelopment of the Tarakan housing estate in West Heidelberg on behalf of Homes Victoria and the Director of Housing under the Victorian Government’s Big Housing Build.


The approval saw the delivery of 130 new dwellings comprising social and affordable housing across a combination of townhouses and multi-residential apartment buildings up to 6 storeys, set within a generous and multi-purpose landscape setting. The project is the renewal of an existing social housing site that replaces old dwellings that no longer met the needs of residents, with well designed, attractive homes that improve the local area and significantly increase the density of the site, without compromising the character of this residential neighbourhood.

The landscape design developed in collaboration with Openwork is largely bereft of fencing, providing a generous landscape setting to the new built form while preserving significant numbers of existing canopy trees. The site planning draws the streetscape into the site, expanding the associated public realm through open parklike social spaces and community seating, shared play and connections into the surrounding precinct, providing key linkages to adjoining walkways and adjacent primary school grounds, while offering cleverly enclosed private open spaces and residents’ facilities within a generous access and circulation network.
The apartments, designed by NH Architecture in collaboration with Bird de le Coeur Architects, have been designed to ensure access to natural light and ventilation is prioritised and all dwellings will achieve a minimum average NatHERS rating of seven stars, with the development as a whole will meet requirements for at least a five-star Green Star rating. The apartments have also been designed to allow for post-construction flexibility to accommodate and adapt to the changing needs of residents.


Tract was engaged for town planning services and successfully obtained approval under the Clause 52.20 ‘Victoria’s Big Housing Build’ provisions introduced by the Victorian Government to facilitate social and affordable housing proposals. This project demonstrates Tract’s detailed understanding of the new priority planning pathways introduced under Victoria’s Big Housing Build and equips us with the knowledge and experience in assessing proposals against the requirements.
It also provided Tract with an understanding of how the controls operate including the level of documentation required and consultation requirements with key stakeholders such as Council, DELWP, the OVGA and the community. More broadly, this project provided Tract with an understanding of Home Victoria’s standard of housing expected in terms of amenity, access to services and facilities for tenants, and environmentally sustainable design.


A highlight of this project has been advocating for an apartment design and high quality landscape outcome that will vastly improve the living conditions of residents, whilst contributing to an uplift in social housing supply within a sought-after and well located Metropolitan Melbourne suburb.

The latest

West Gate Tunnel

Birrarung Marr – Site One
