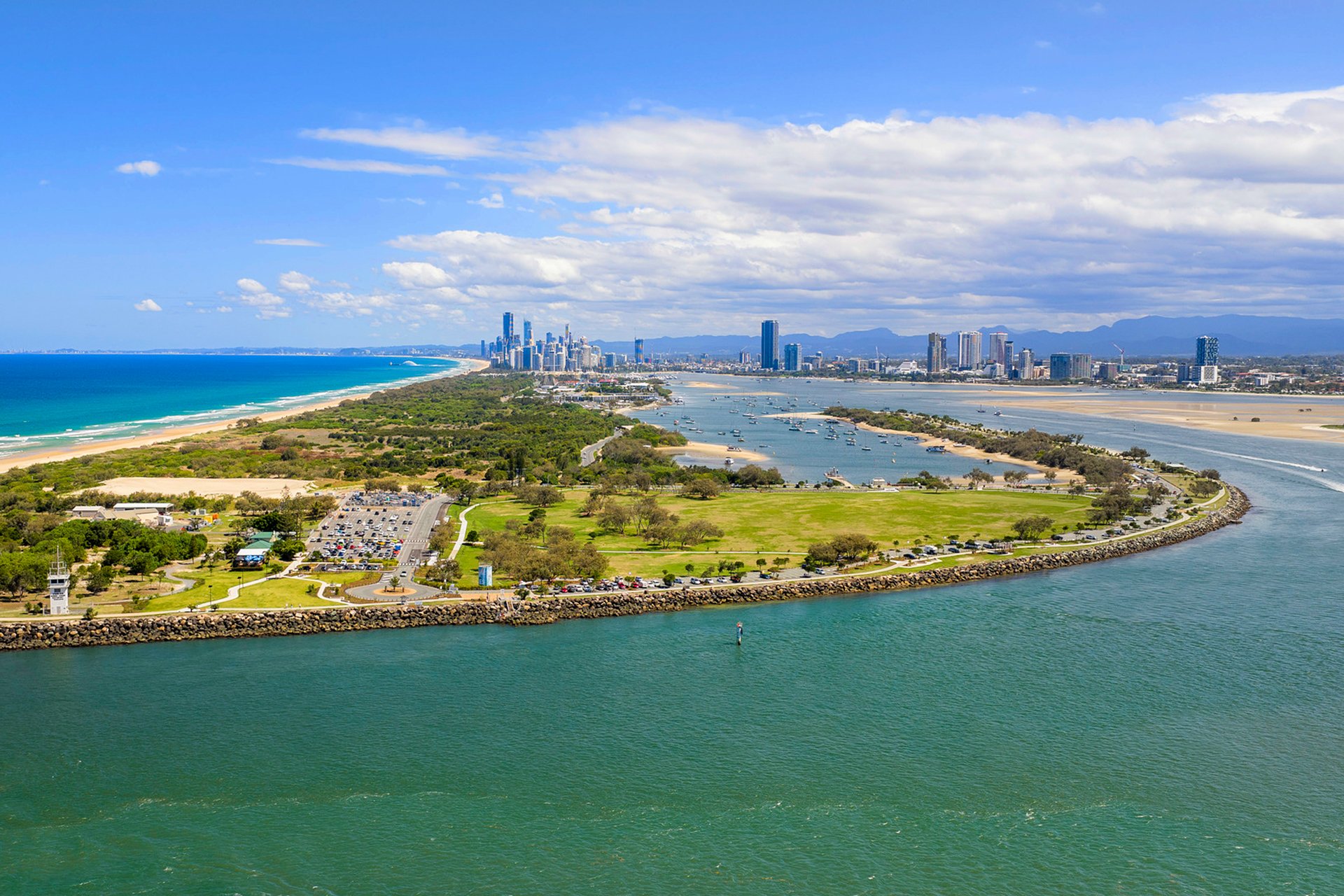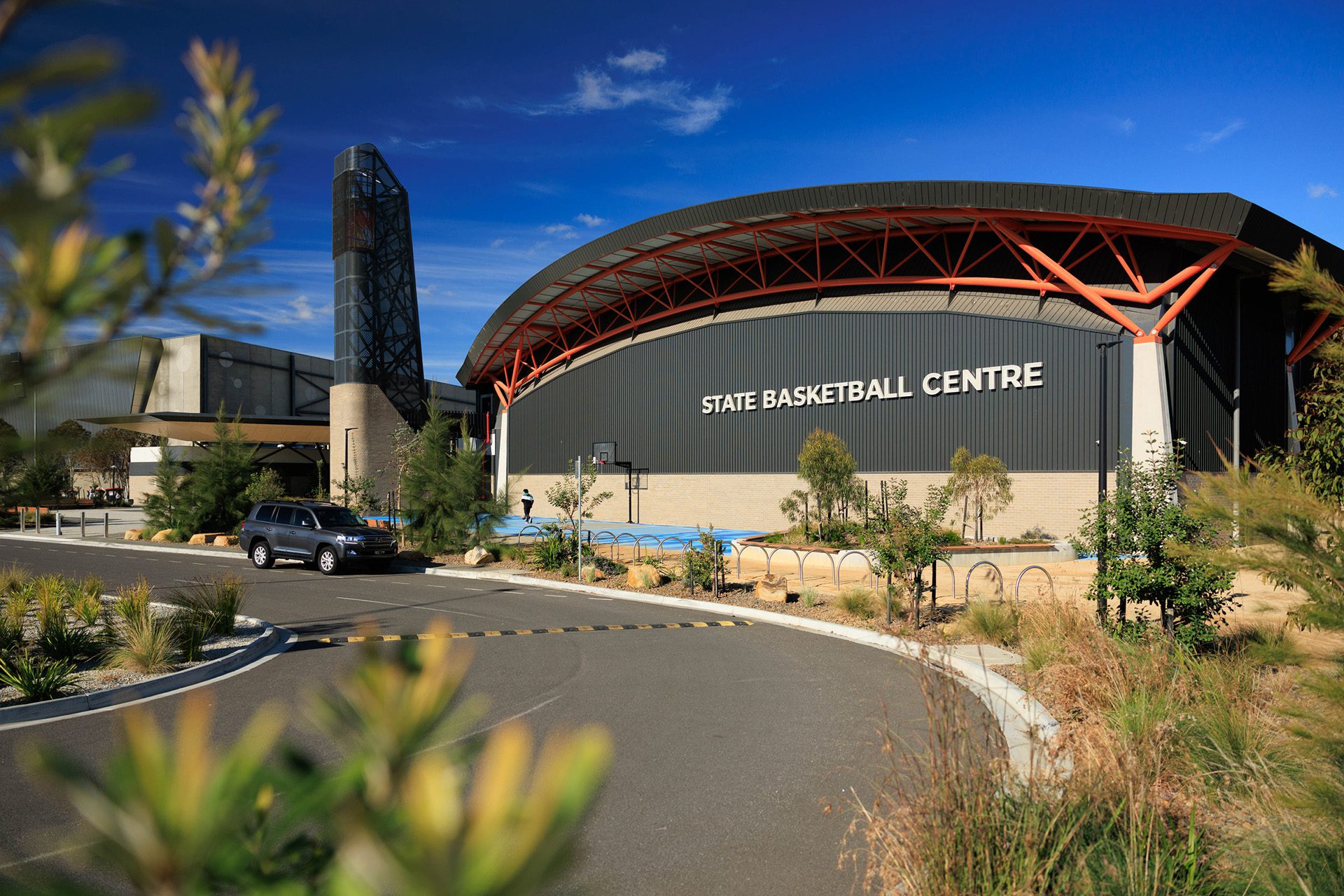Client
Development Victoria
State Basketball Centre
Collaborators
Cox Architecture
ADCO
Arup
WSP
MGAC
Disciplines
Landscape Architecture
Location
Knox, VIC
Date
2024
Imagery
Tract
Basketball is one of the fastest growing sports in Victoria with participant number increasing annually. The State Basketball Centre expansion provides 12 new indoor courts, high performance center, administration facilities, regional gymnastics facilities, external town square and car parking upgrades.

The State Basketball Centre is in the Knox Regional Sports Park 35km from the Melbourne CBD. The site sits within the Dandenong Creek green belt and is interfaced by High Street Road (north), Eastlink (east), Knox Transfer Station (south) and Cathies Lane Landfill (west).
The $132 million dollar project is one of Australia’s premier basketball facilities and the long-term home for Knox Basketball Inc and its 11,000-strong members. It is estimated the centre will host up to two million visitors a year, incorporating elite level basketball, gymnastics, major events, local competitions, and community programming.

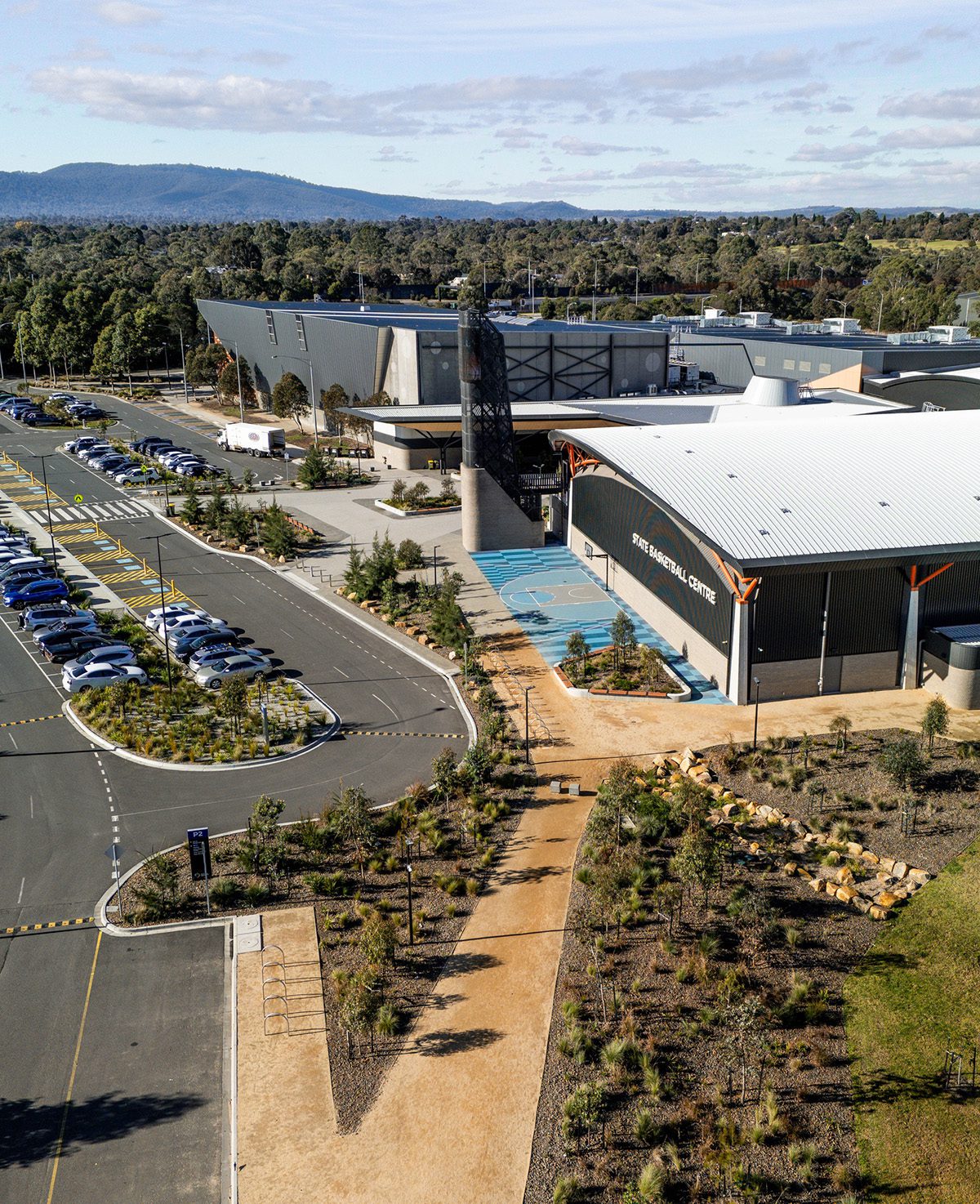

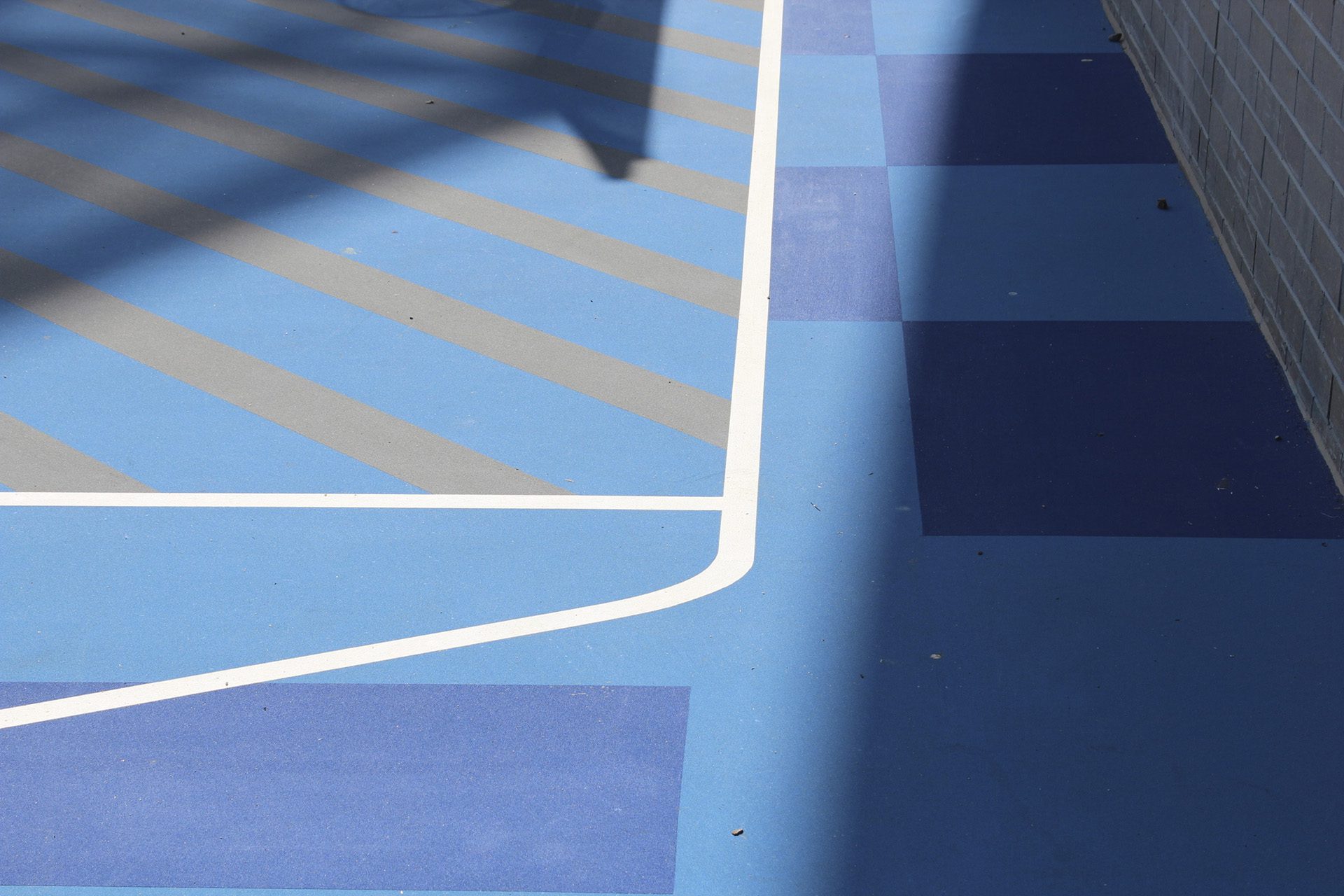
Tract was engaged by Development Victoria to lead the masterplan, design and documentation of the external works centered around the town square plaza that creates an active public realm, connecting the existing building with the new facility.
We worked in collaboration with Cox Architecture to create a seamless ground plane from interior to exterior bringing the landscape into the building with a feature tree that sit beneath a significant skylight that acts as the heart of the building.



The external works upgrade included additional WSUD overflow car parking, service loop road, boulevard tree planting, 3×3 outdoor basketball court and town square planting.
The project was completed at the end of 2023 with the facilities now in full use by Basketball Victoria, Knox Basketball Inc, Deakin Melbourne Boomers (WNBL), Southeast Melbourne Phoenix (NBL) Basketball Australia and the general public.
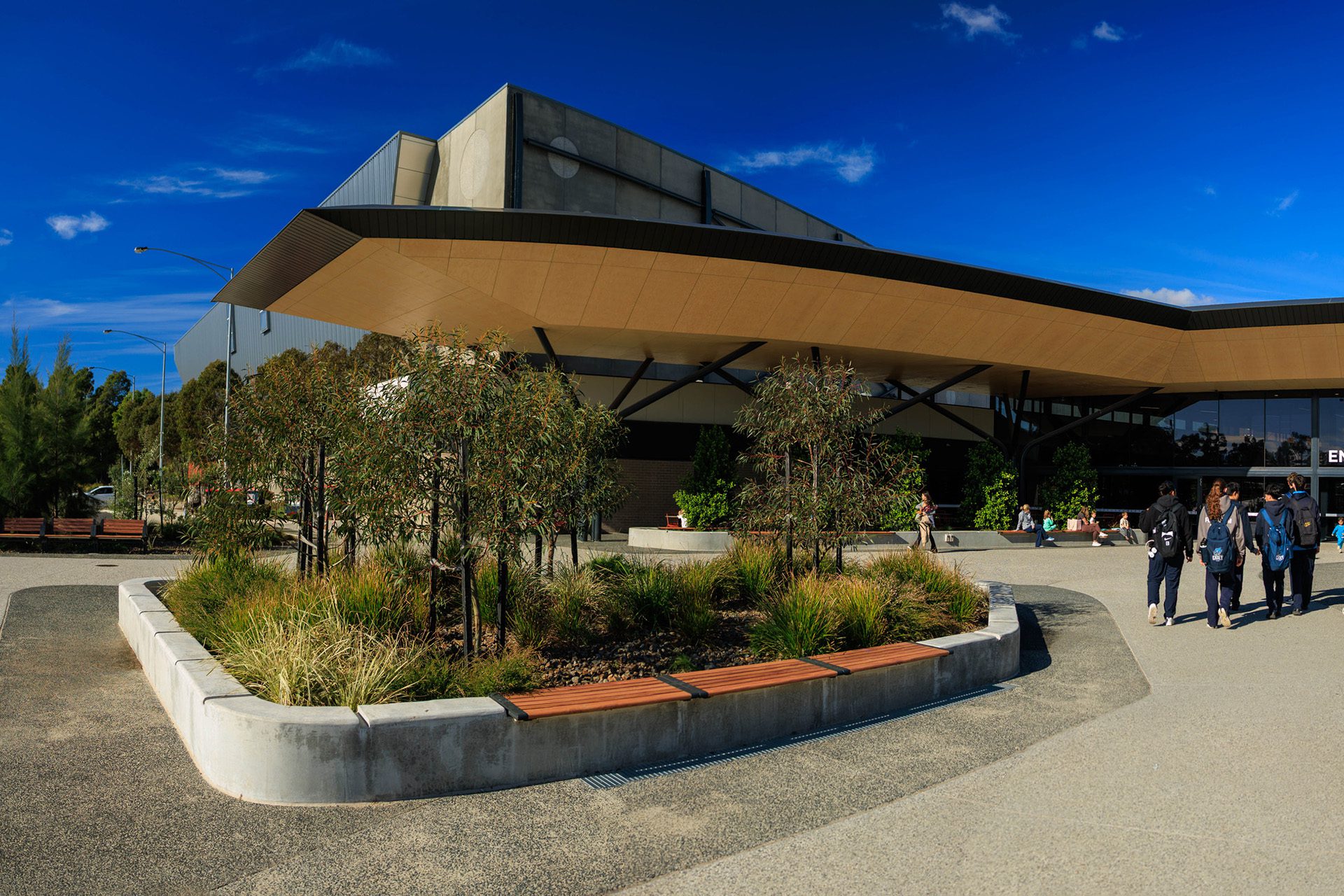



The latest
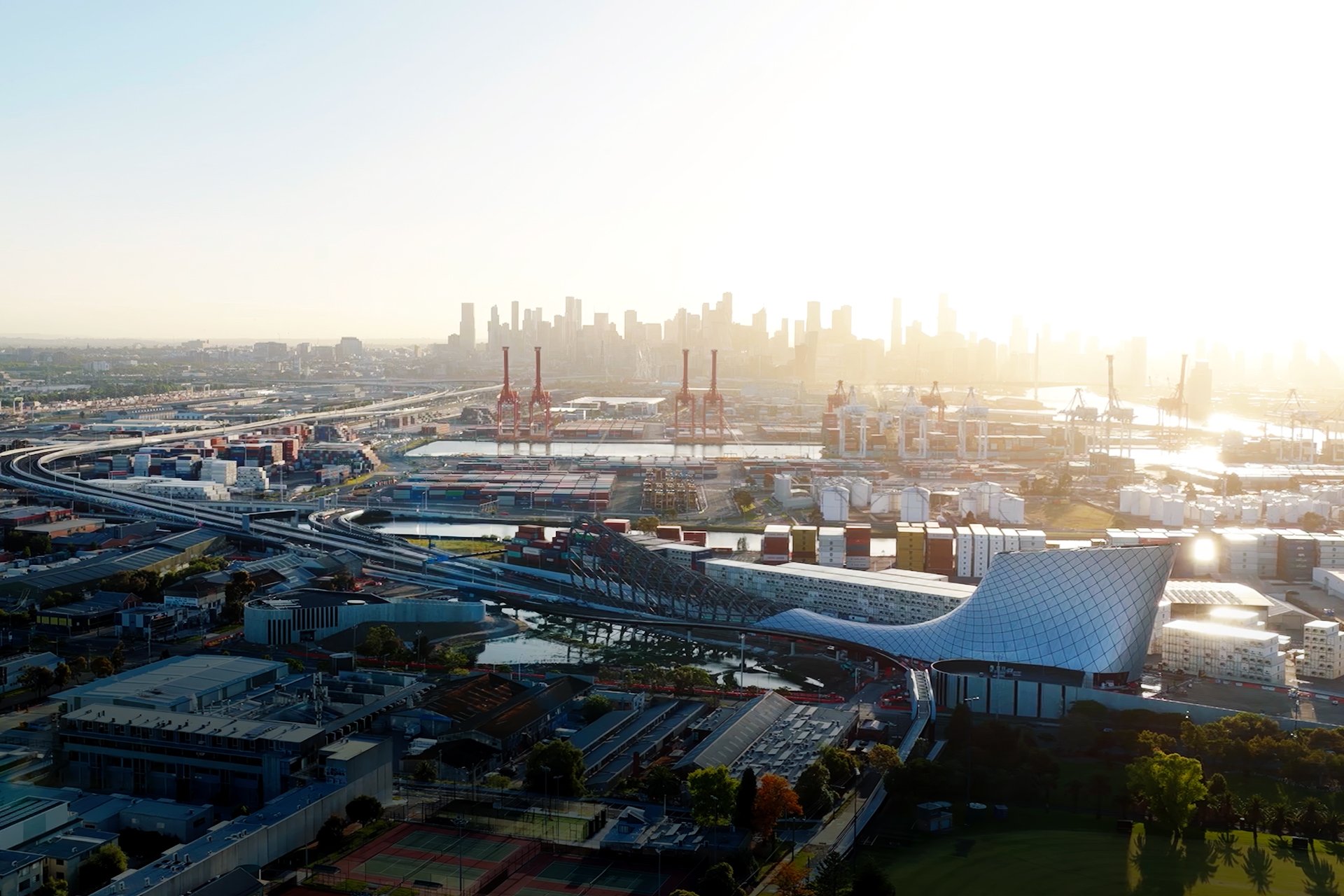
West Gate Tunnel
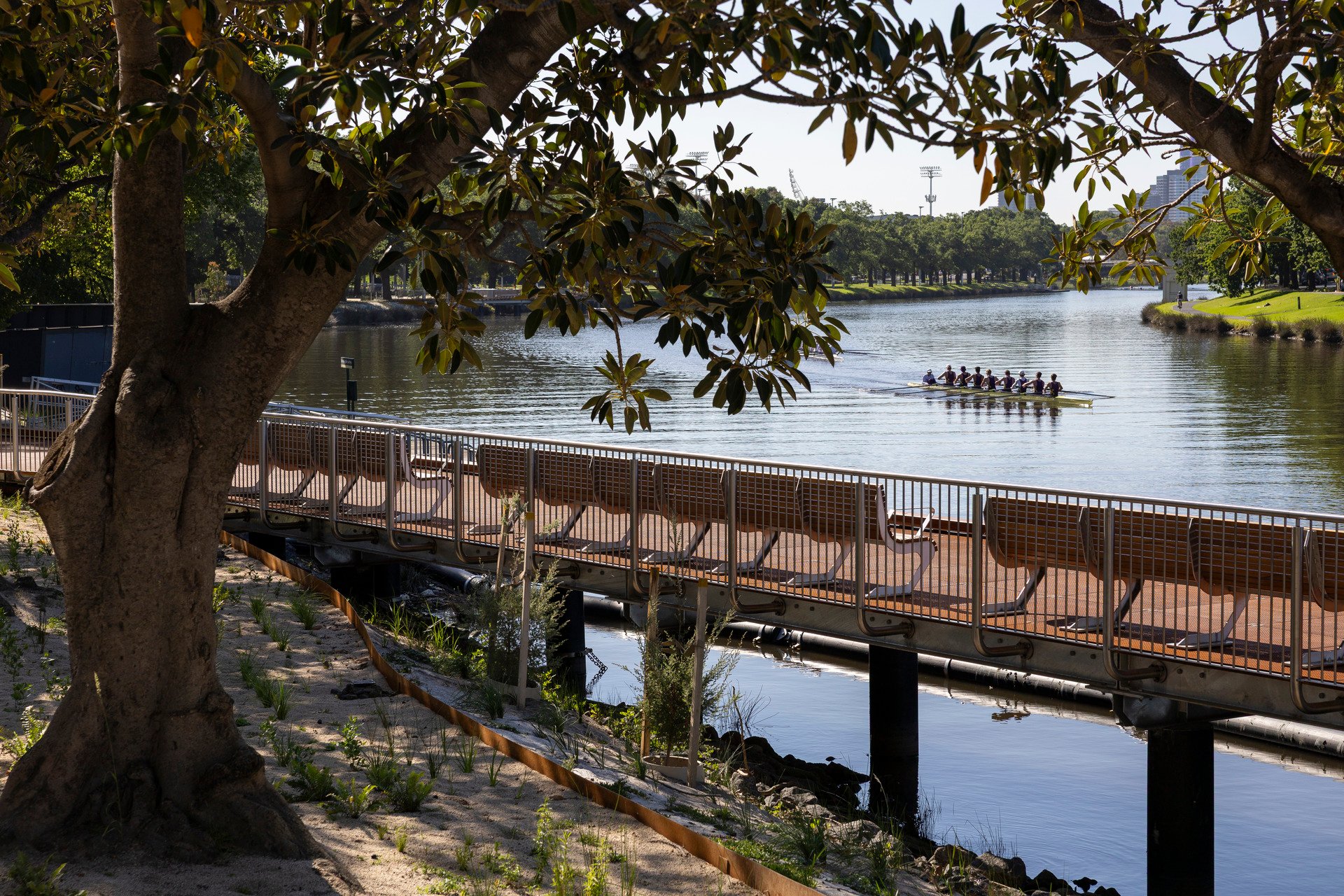
Birrarung Marr – Site One
