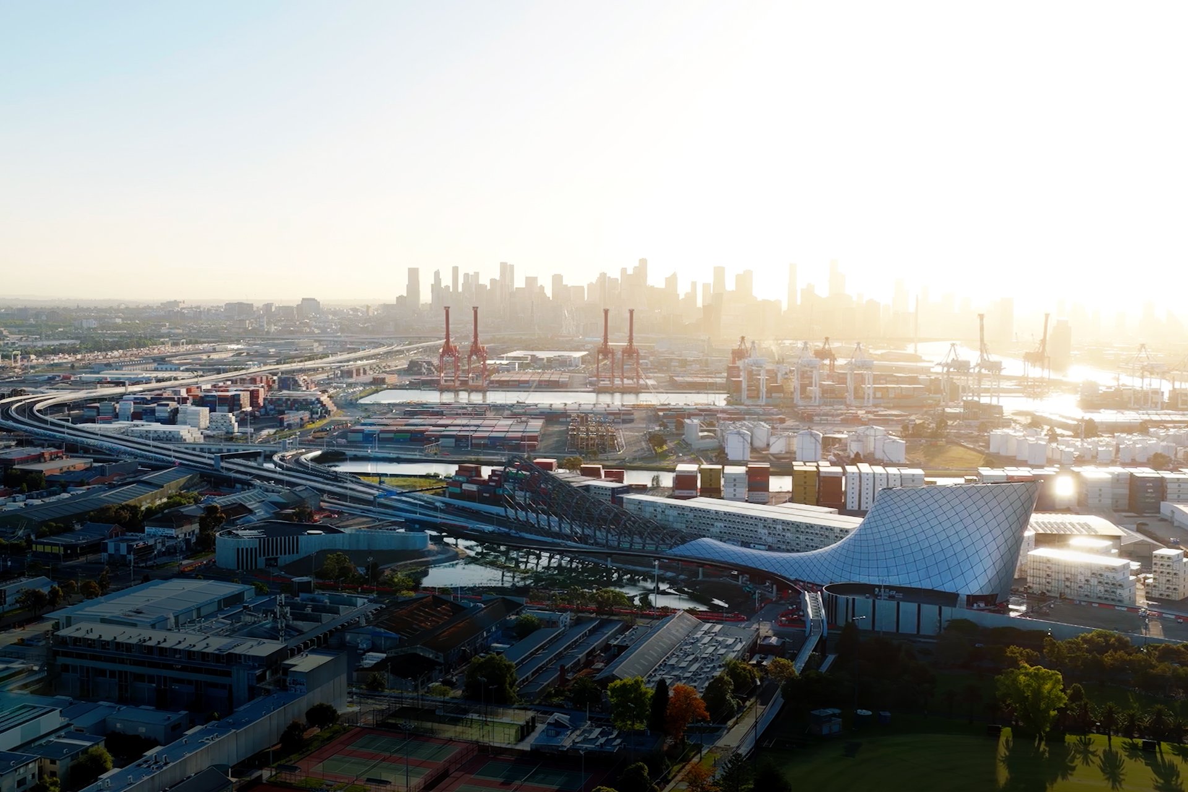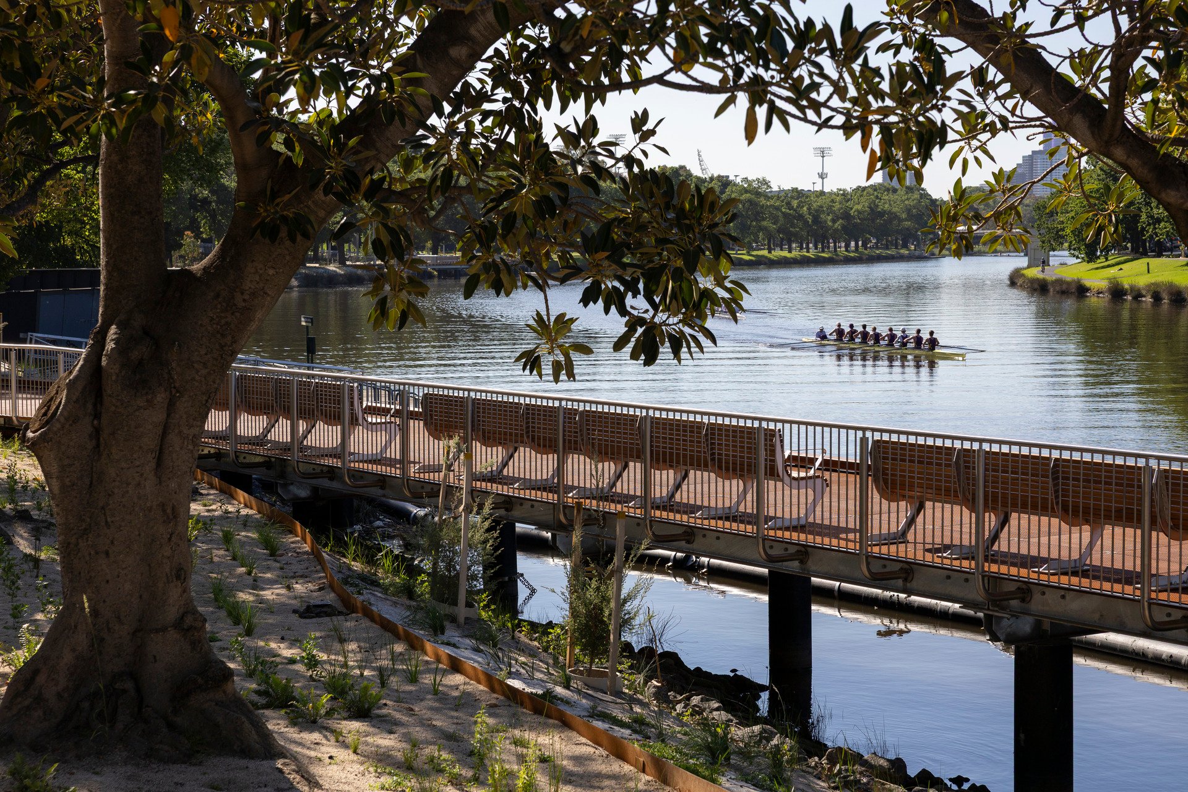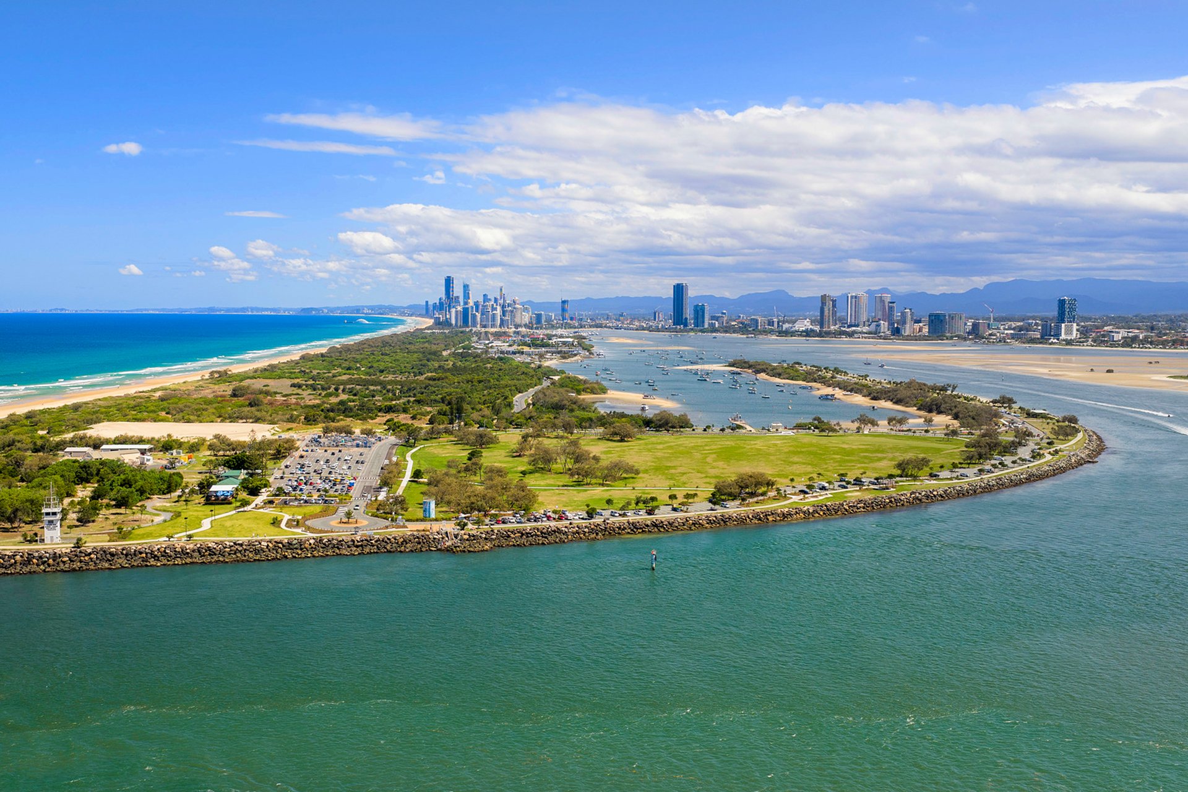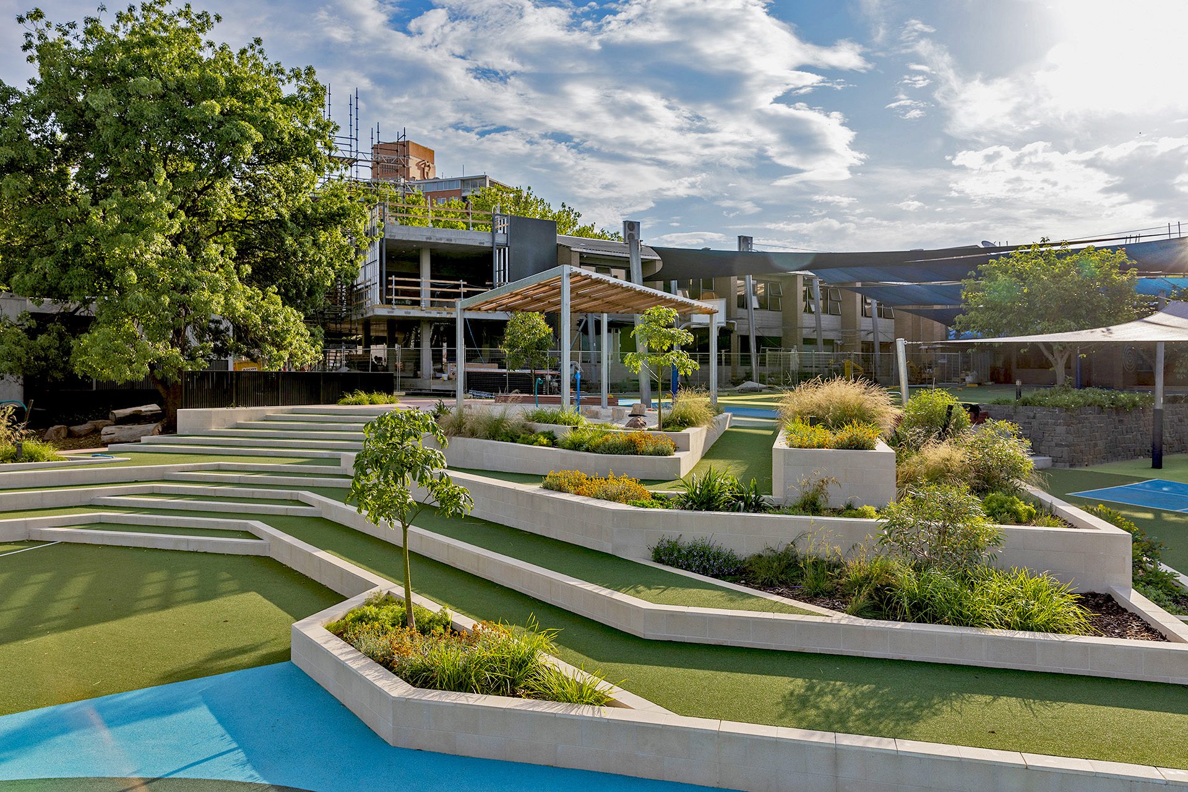Client
St Kevin’s College
St Kevin's College
Disciplines
Landscape Architecture
Location
Toorak VIC
Date
2020
Imagery
Jen Godwin
Tract's design for St Kevin's College provides active and playful outdoor spaces that complemented the architectural built form, whilst integrating both hard and soft landscape features to balance campus functional requirements with environmental values.


Despite space being of a premium, the design concept was able to accommodate the retention of a large and significant tree, provide dedicated playgrounds and an amphitheatre, making use of the sloped site.
An increase in play area was achieved by ensuring play equipment was complemented by informal play opportunities to encourage unstructured recreation for a range of ages and abilities.


With a large proportion of the project being built atop a carpark, Tract was able to draw upon extensive experience with on-structure construction to ensure that planting and materials were appropriate and of the highest quality.
These technical requirements were enriched by a diverse planting palette that combined elements of nature play and water sensitive features to allow for interactions and teachable moments amongst the natural environment.

The latest

West Gate Tunnel

Birrarung Marr – Site One

