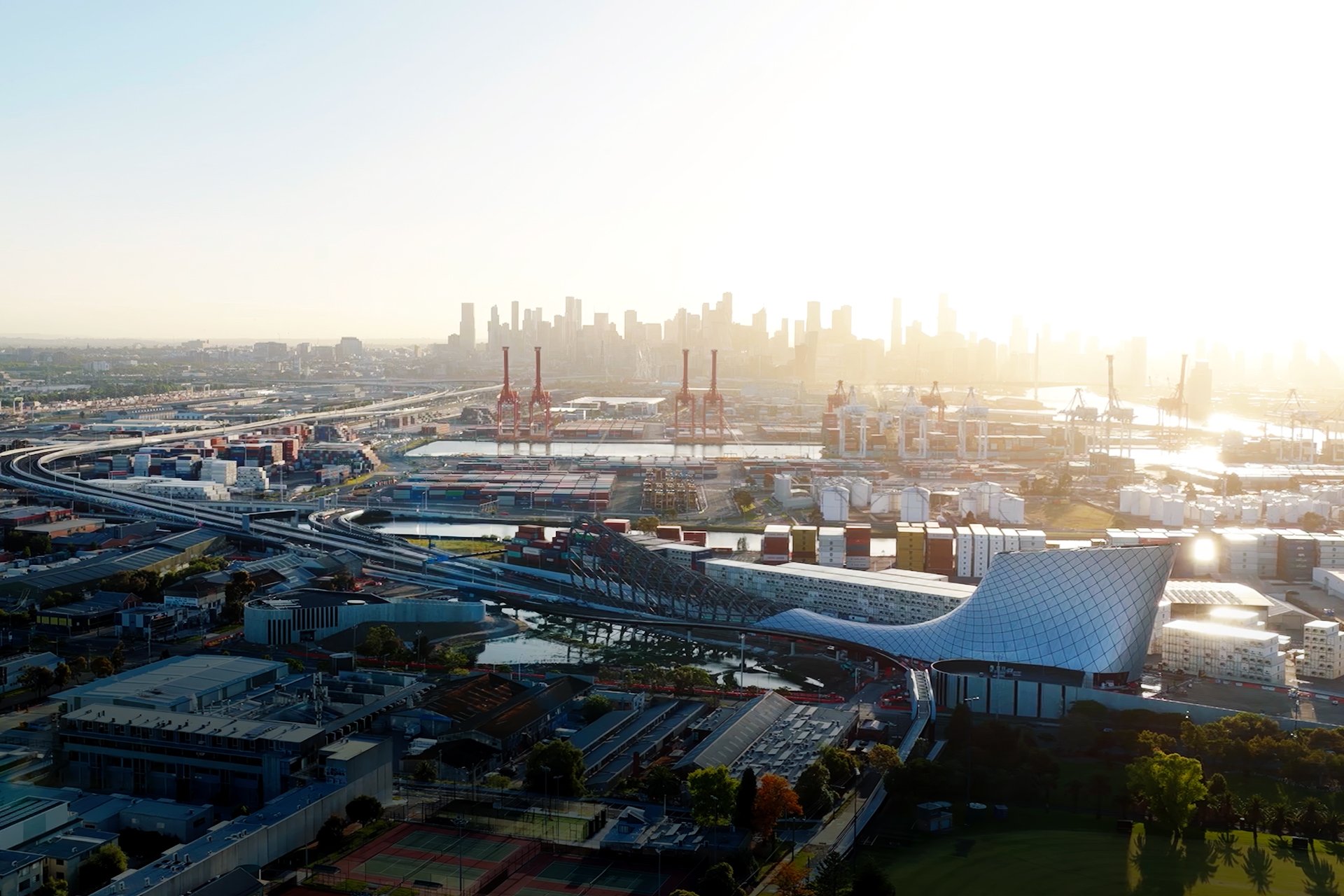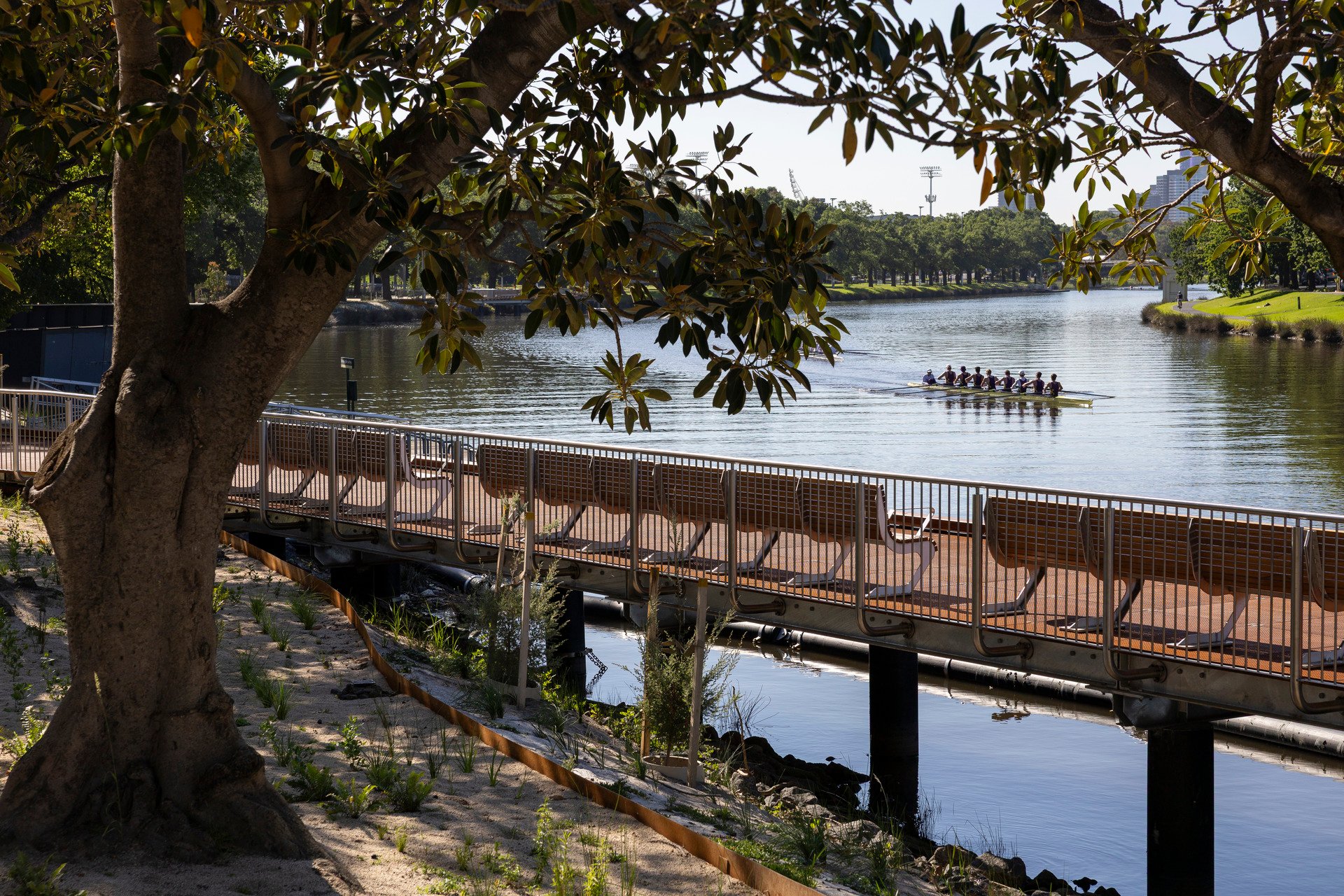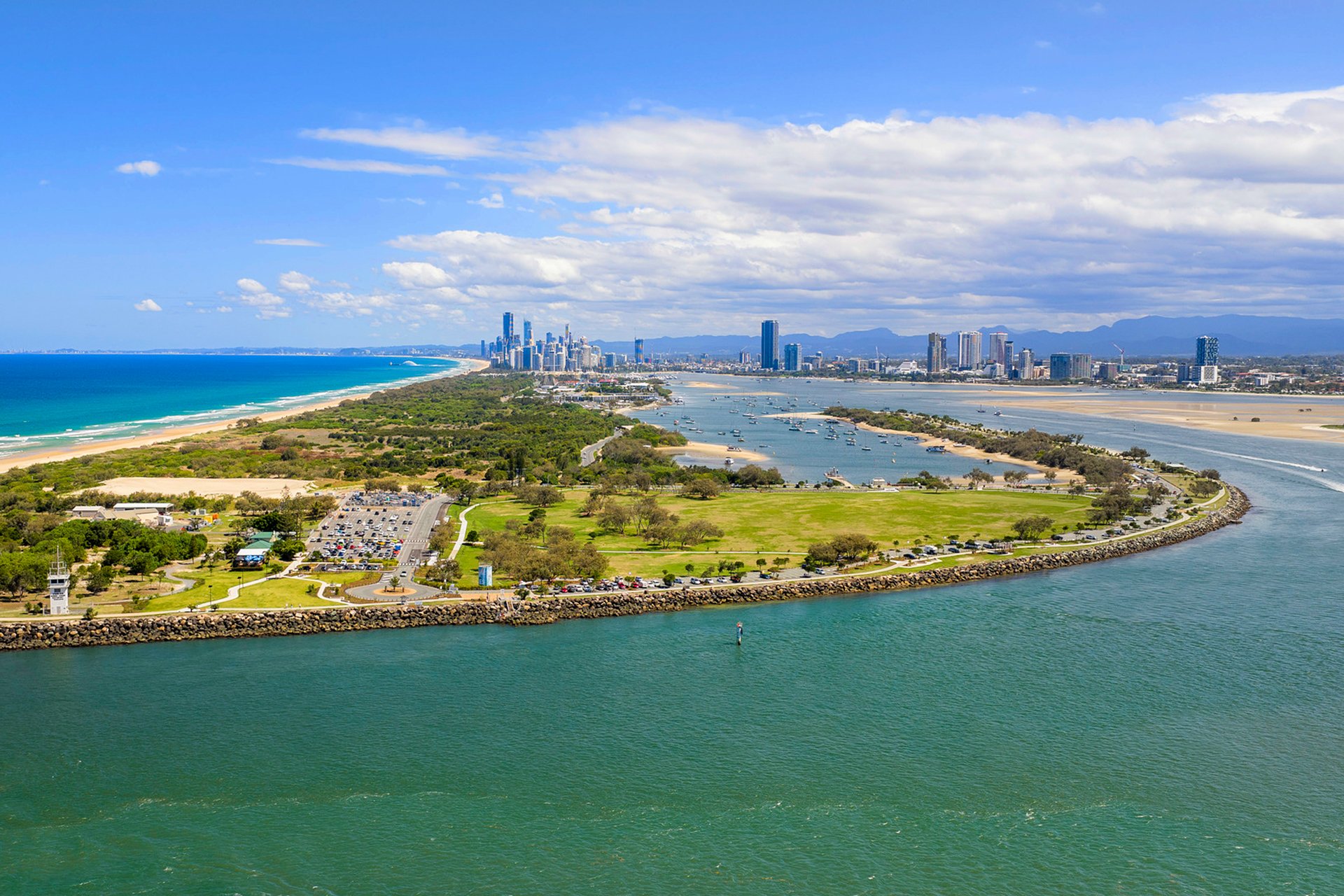Client
City of Whittlesea
Mernda Regional Sports Precinct
Collaborators
COX (Architects)
TTW Taylor Thomson Whitting (Civil)
NDY (Services)
United Building Consultants
Disciplines
Landscape Architecture
Location
Mernda, VIC
Date
2023-2025
Imagery
Courtesy of Cox Architects
The success of the Mernda Regional Sports Precinct design lies in our deep understanding of the multifaceted role the spaces play within our communities.

While functionality on competition days, when thousands of visitors converge on the precinct, is essential, equal importance should be placed on the quieter, more personal moments when individuals or small groups engage with the space. From the outset, our design process explored the full spectrum of the game day experience.
We considered the feeling of anticipation building on arrival, the energy and nerves intensifying as you move onto the central spine connecting the precinct, the views to teams warming up on the courts across the extensive swale systems, the arrival experience at the entry to the arena, marked with the striking canopy echoed in the swirling patterns at ground level. This creates a journey defined by a series of immersive, designed moments rather than static elements.

The Regional Sports Precinct found in Mernda, Victoria is a multi-sport hub with state-of-the-art facilities and elite level sporting fields. Catering to a large variety of sports such as Basketball, Netball, AFL, Soccer, Cricket, and Rugby, the wider site provides amenities such as a gym, cycle paths, open grass areas, wetlands, walking paths gathering spaces and space for relaxing.
Our team was engaged early in the development of Stages 2 and 3, where we employed advanced 3D modelling to navigate the site’s natural topography. This enabled the creation of large, level platforms for sports infrastructure while preserving key ecological features, such as the River Red Gums on the northern boundary.
Water was a central narrative in the design. We chose to daylight the stormwater system, integrating a network of swales that guide water toward newly constructed wetlands. These swales also serve as intuitive wayfinding elements, shaping pedestrian movement throughout the site.
Enhancing the spectator experience was a key design priority. We conducted detailed analyses of sightlines, terracing, and event spaces to ensure optimal viewing conditions. Spectators can enjoy games from timber-battened terrace walls or gentle grass mounds, while a 1.5-metre perimeter path provides both clear circulation and unobstructed views without disrupting play.
The engagement process with the Wurundjeri community further enriched the design, embedding important cultural narratives into the landscape response. This is expressed on the surface through storytelling, patterns and materiality choices but also at a deeper level of the design with largely indigenous plant palettes, storm water treatment and celebration of existing landscape features.
We are excited to see the construction of this facility progress, with anticipated opening late 2026.

The latest

West Gate Tunnel

Birrarung Marr – Site One
