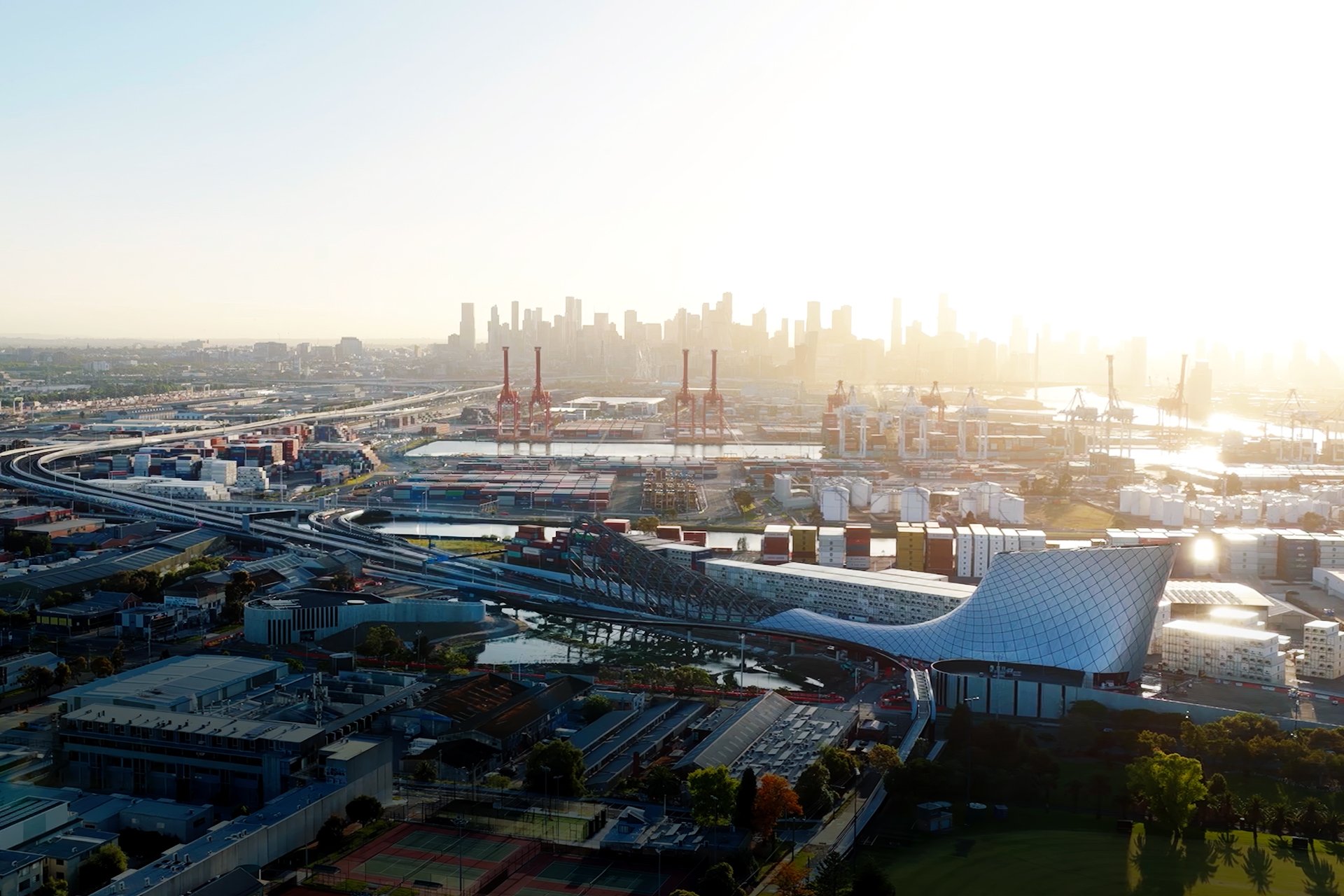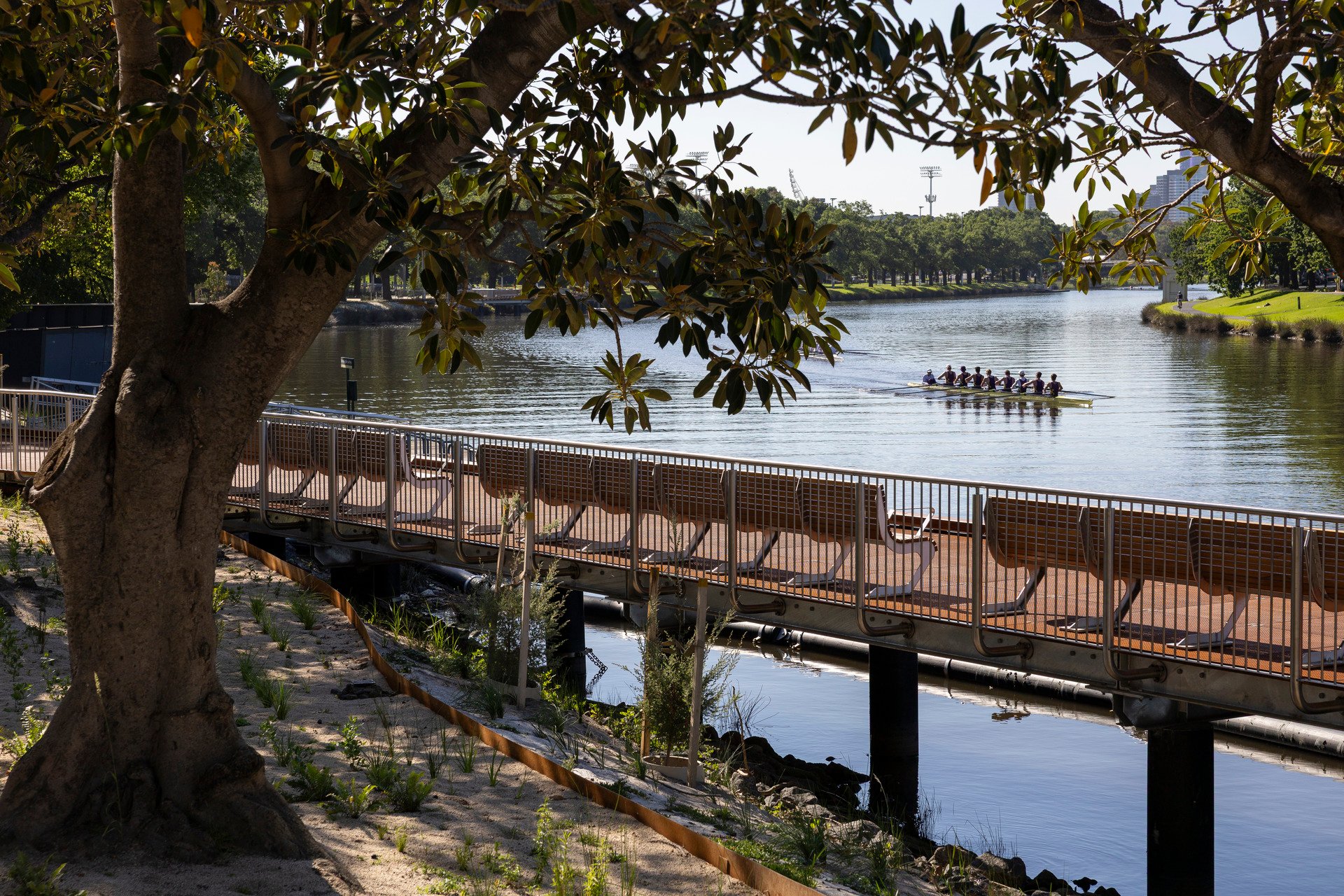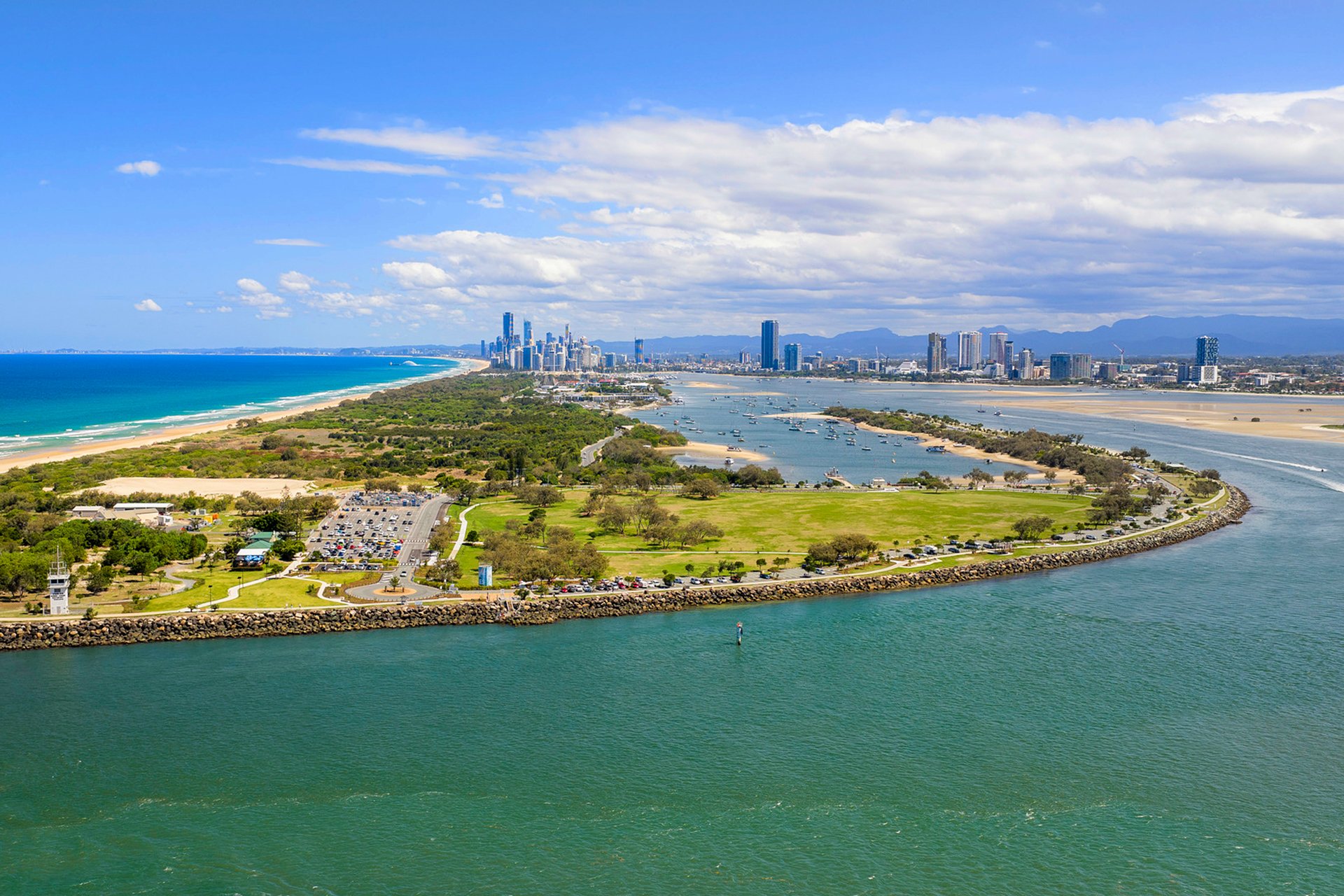Client
La Trobe University
La Trobe University Sports Precinct
Collaborators
Warren and Mahoney
MJMA
Disciplines
Landscape Architecture
Location
Bundoora Campus, VIC
Date
2016-2023
As part of La Trobe University's vision to become Australia’s premier sports training hub, Tract played a key role in the transformation of the western half of the Bundoora campus across three major stages.

The first stage delivered the Tony Sheehan Oval and its associated pavilion. Tract collaborated closely with architects Warren and Mahoney to ensure the design aligned with the broader campus masterplan, establishing a strong foundation for future development.
Stage 2 introduced a significantly larger and more complex facility. The new Sports Centre integrates cutting-edge research and laboratory spaces with six indoor courts, including an international-standard show court. With a prominent frontage to Kingsbury Drive, the centre creates a welcoming gateway to the precinct and reinforces the university’s commitment to elite sports and innovation.
The final stage focused on connectivity and public realm enhancements, linking the new Rugby Victoria and Football Victoria facilities along the Darebin Creek Corridor. A network of floating boardwalks and banded paving ensures DDA-compliant access from Stage 2 to a central plaza space.



This plaza serves as a flexible campus environment for daily use and transforms into a vibrant event space capable of hosting thousands of spectators, including fans of the Matildas at their new home base. Tract’s landscape strategy prioritised ecological sensitivity and cultural heritage. Two significant River Red Gums, including a scar tree, were retained at the heart of the site.
These trees inspired a collaborative artwork initiative, with panel designs developed through a competition in partnership with the Wurundjeri community. Sculptural elements mark key gateways and offer opportunities for future cultural engagement.



The planting palette draws from the adjacent Darebin Creek landscape, extending indigenous vegetation into the site. Hardscape areas are designed to drain into vegetated swales that weave through the car park, reinforcing sustainable water management and ecological integration.
The landscape design at the La Trobe Sports Precinct plays a vital role in connecting a diverse range of sporting infrastructure through pedestrian-friendly pathways that encourage movement between the campus and the broader community. An indigenous planting palette seamlessly integrates the precinct into the surrounding campus environment, reinforcing a sense of place and ecological continuity.




As the needs of the La Trobe community continue to evolve, we look forward to seeing the precinct grow and adapt, supporting both everyday campus life and high-performance sport.
The latest

West Gate Tunnel

Birrarung Marr – Site One
