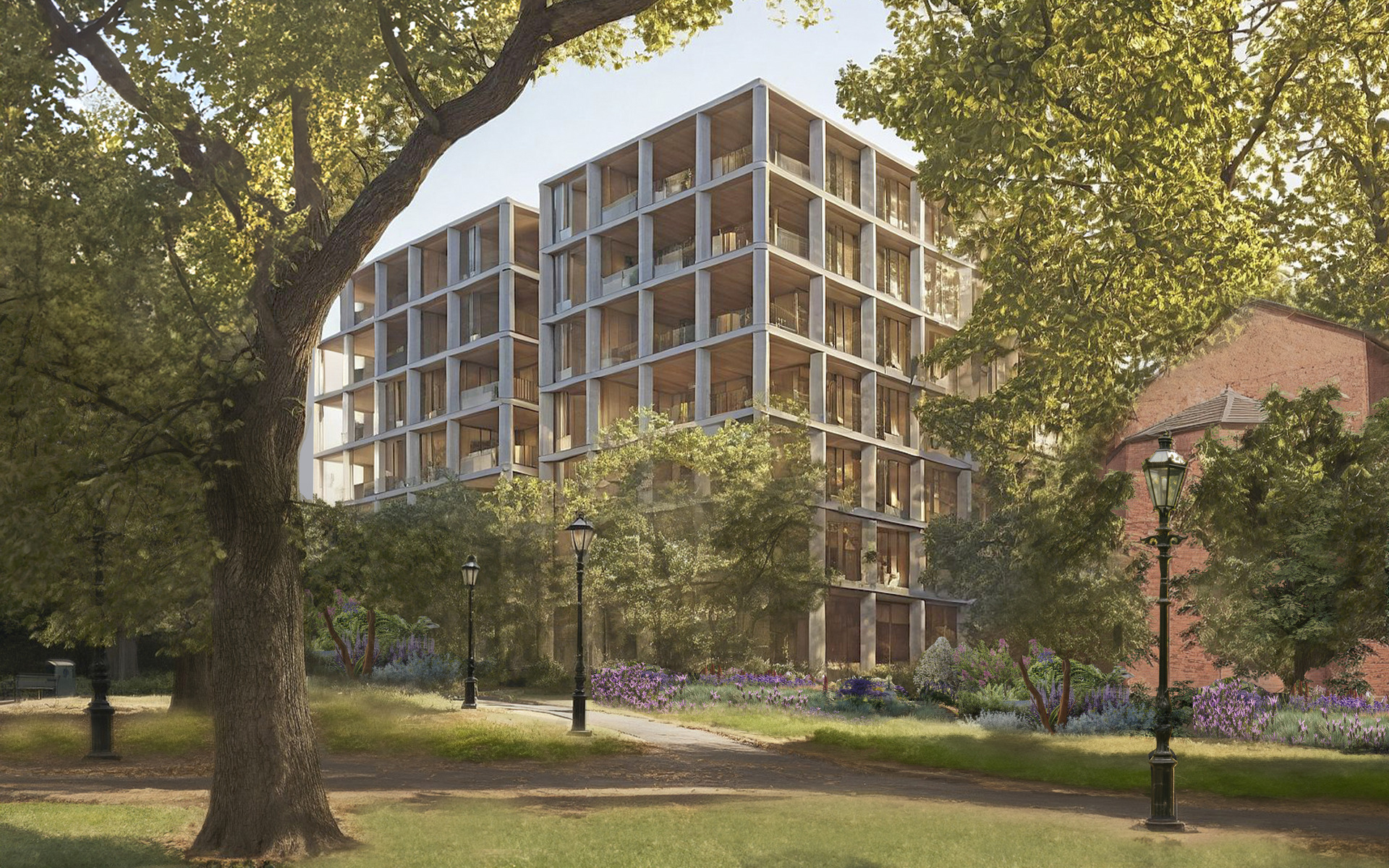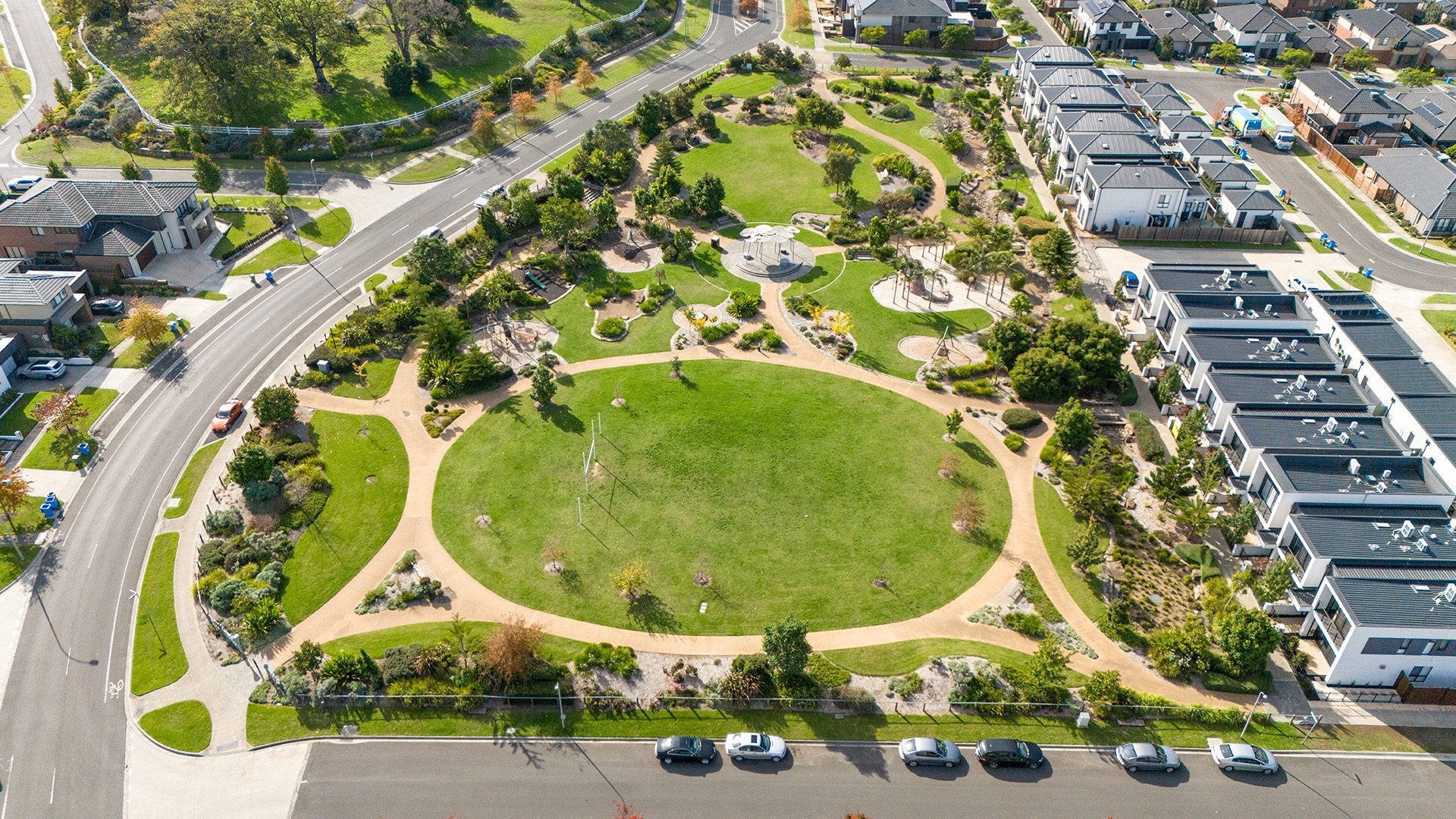Client
Pask Group
Circa 1886
Collaborators
Bent Metal
Honeyweather and Speight
Disciplines
Landscape Architecture
Town Planning
Media
Location
Clyde North, VIC
Date
2014
Imagery
Tract
Awards
2014 Kids Playsafe Design Award (Commendation)
Inspired by the work of William Guilfoyle, the estate theming and park design offer residents a public extension of the homestead garden. The result is a modern interpretation of the refined, 19th-century gardenesque style, blending heritage character with thoughtful, accessible design.
Circa 1886 is located within a new community in Clyde North. Named from the historic Eyrecourt Homestead which was constructed in 1886, that still stands in place and is celebrated feature of the site.
The gardens of the original homestead are believed to have been designed by William Guilfoyle, former Director of the Melbourne Royal Botanic Gardens (1873 to 1908).
Our team collaborated with Casey Council to position the park alongside the historic homestead and led the consultant team in designing an entrance road that subtly cuts into the landscape. This approach created a ha-ha wall effect, visually extending the heritage garden into the surrounding estate and reserve.
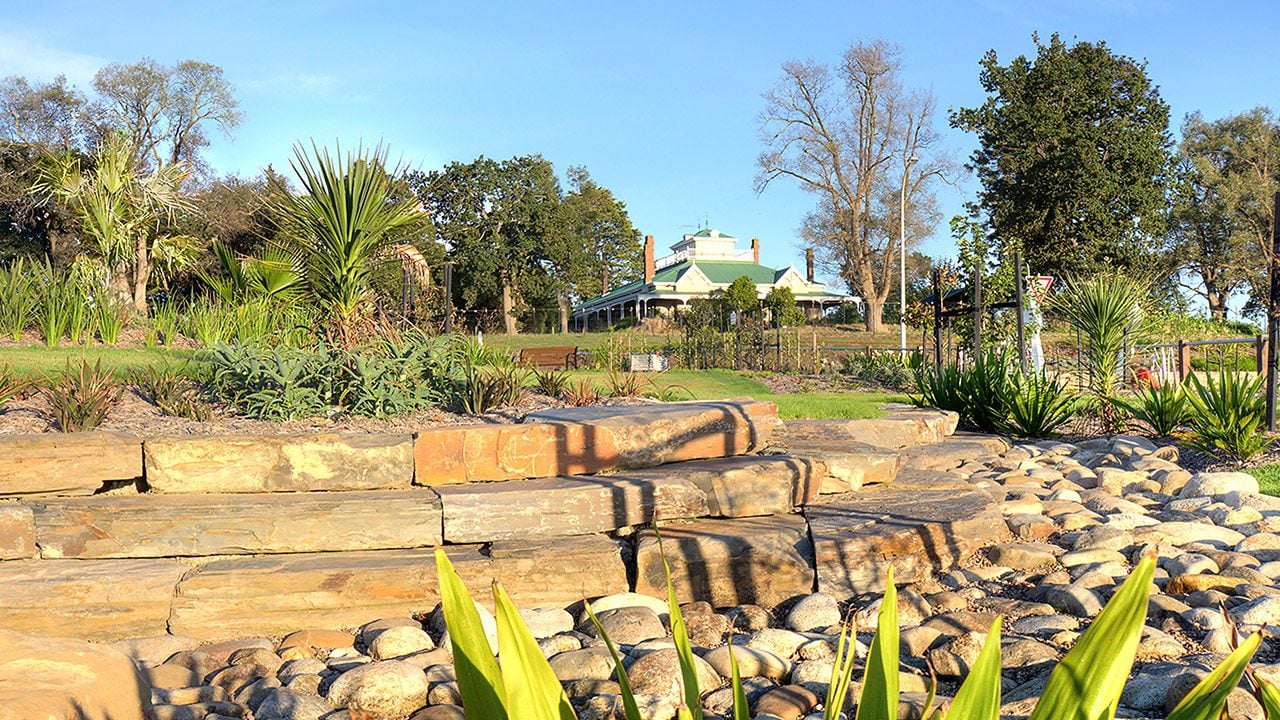
Planting design was a major design driver for the garden park and was heavily inspired by the Victorian era Homestead with it surrounding garden of mature Oaks, Elms, Araucarias and Monterey Pines.
The park features large swathes of garden beds that include over 100 plant species including 47 types of trees providing an abundance of colour, texture and a sensory experience. The planting species selection was based on existing species within the heritage homestead. The majority of species used within the park were found hiding within the homesteads original garden.
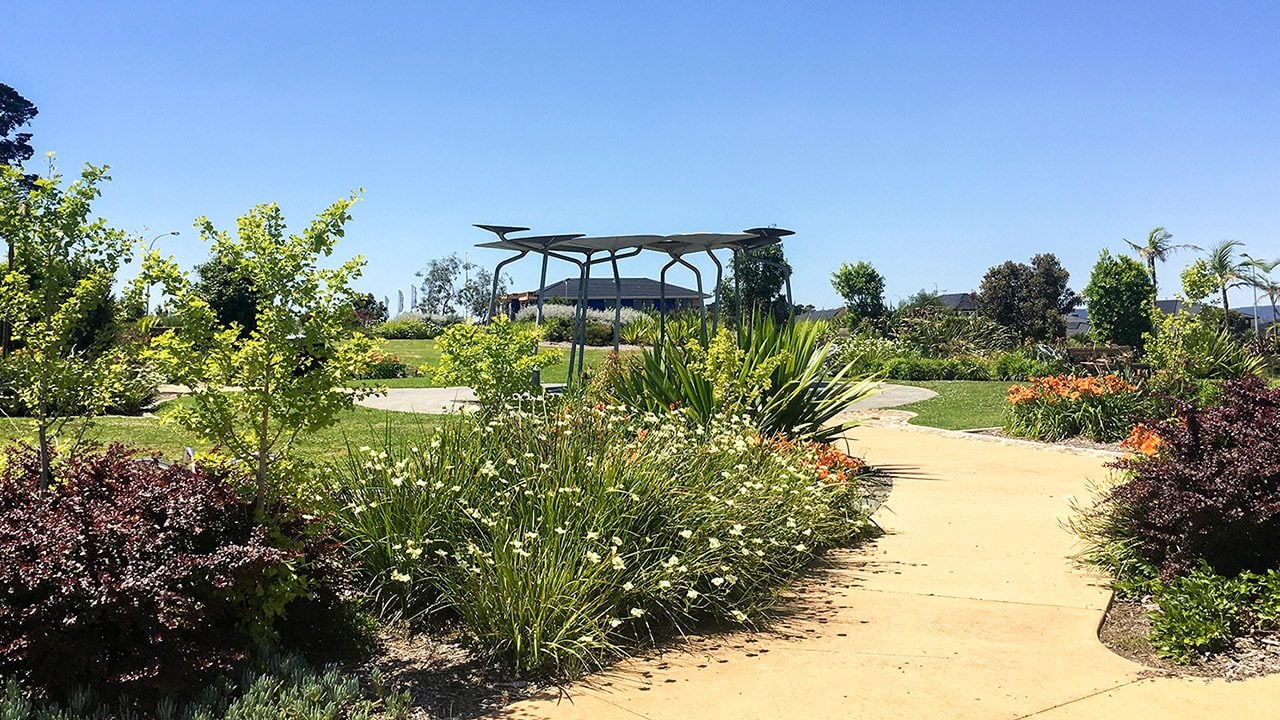
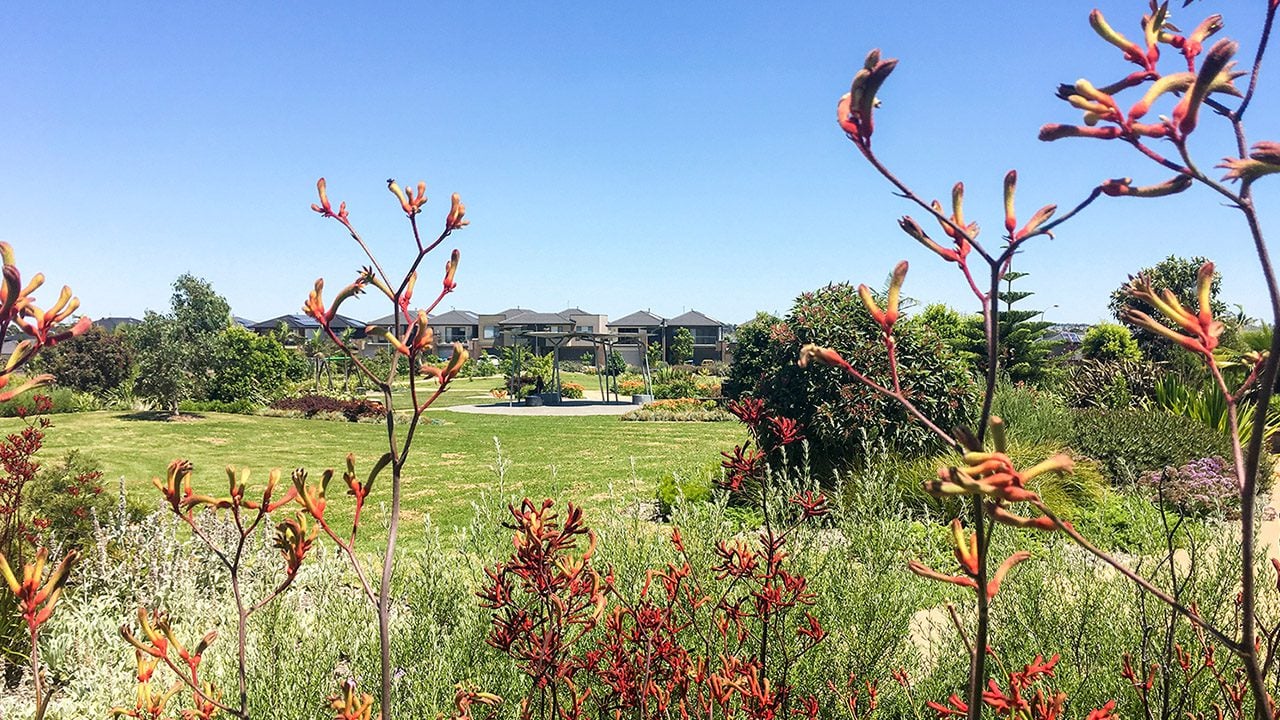
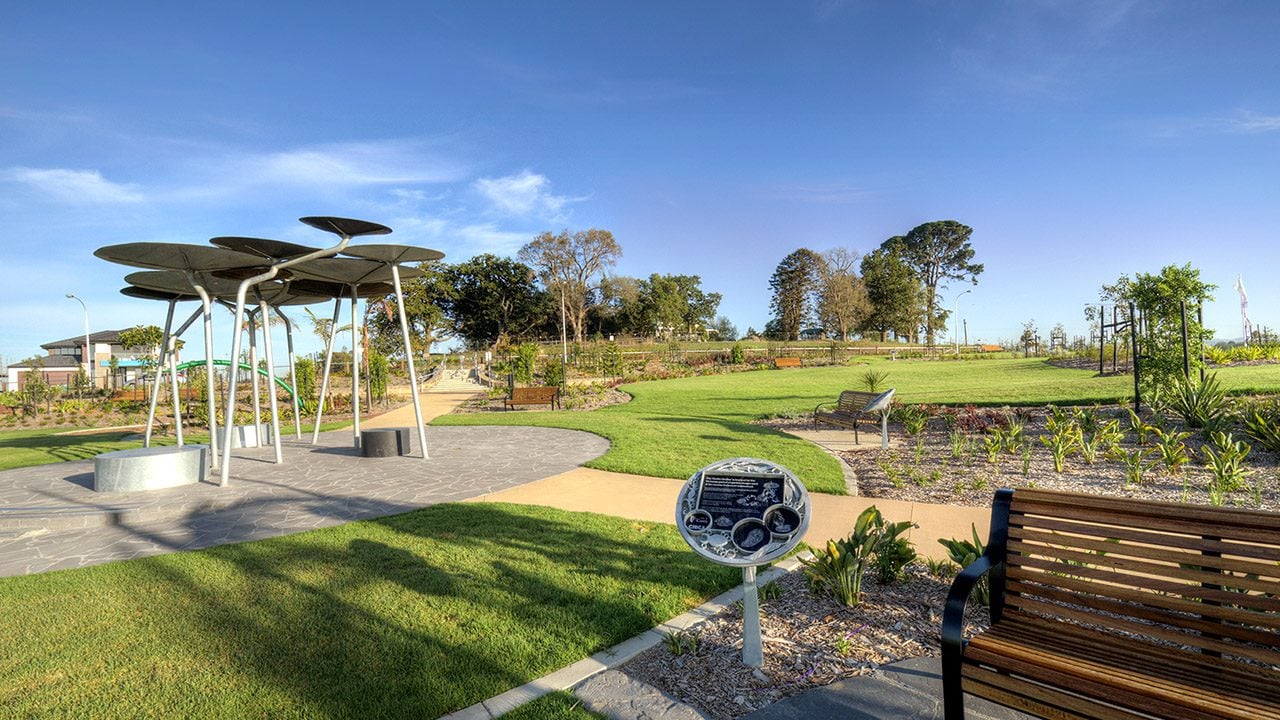
Artists Bent Metal were commissioned to design and construct the intricate metal details of the park including the feature fencing, seating, hand rails, interpretive signage and entry nodes entry.
Their work also featured a central shelter called the ‘Nardoo Rotunda’ which was inspired by a native water and food plant, whilst referencing the historical structure of the rotunda. The steel sentinels capture and channel rain water down the stems into an open pebble lined gully.
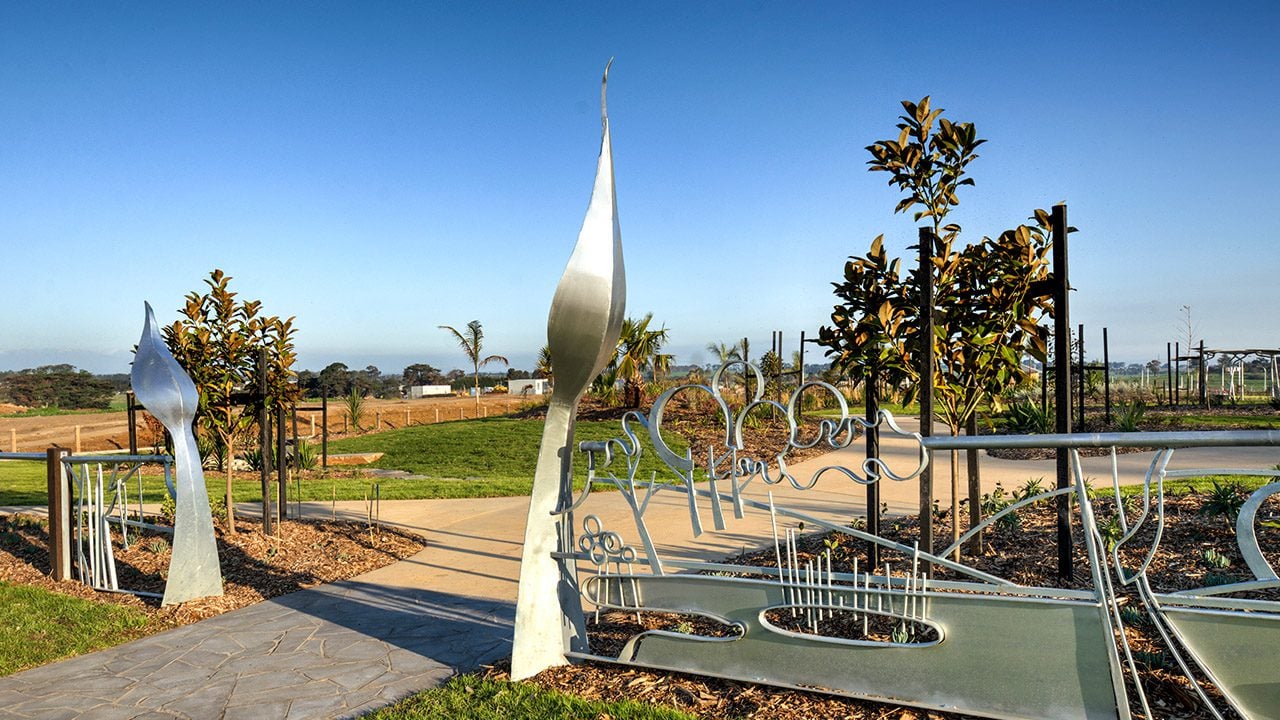
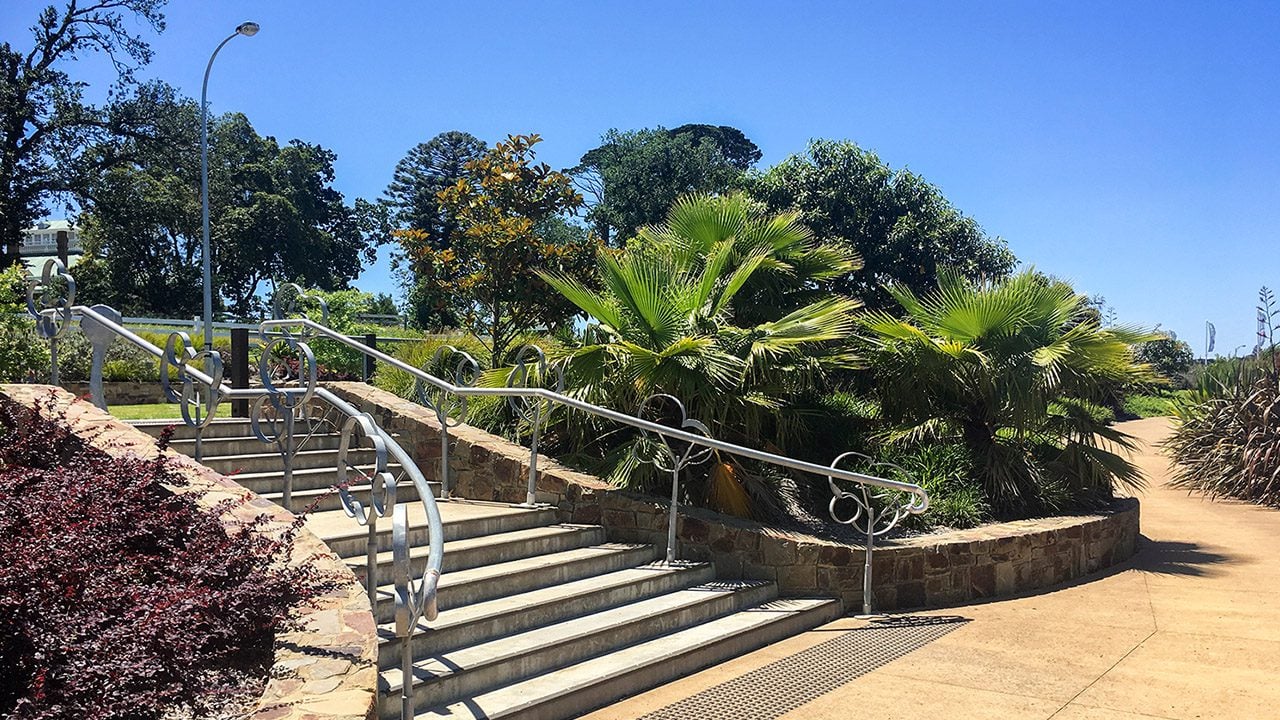
Nestled amongst the cluster of palm trees within the rain gully sits the grotto shelter that awaits discovery and exploration from children of all ages.
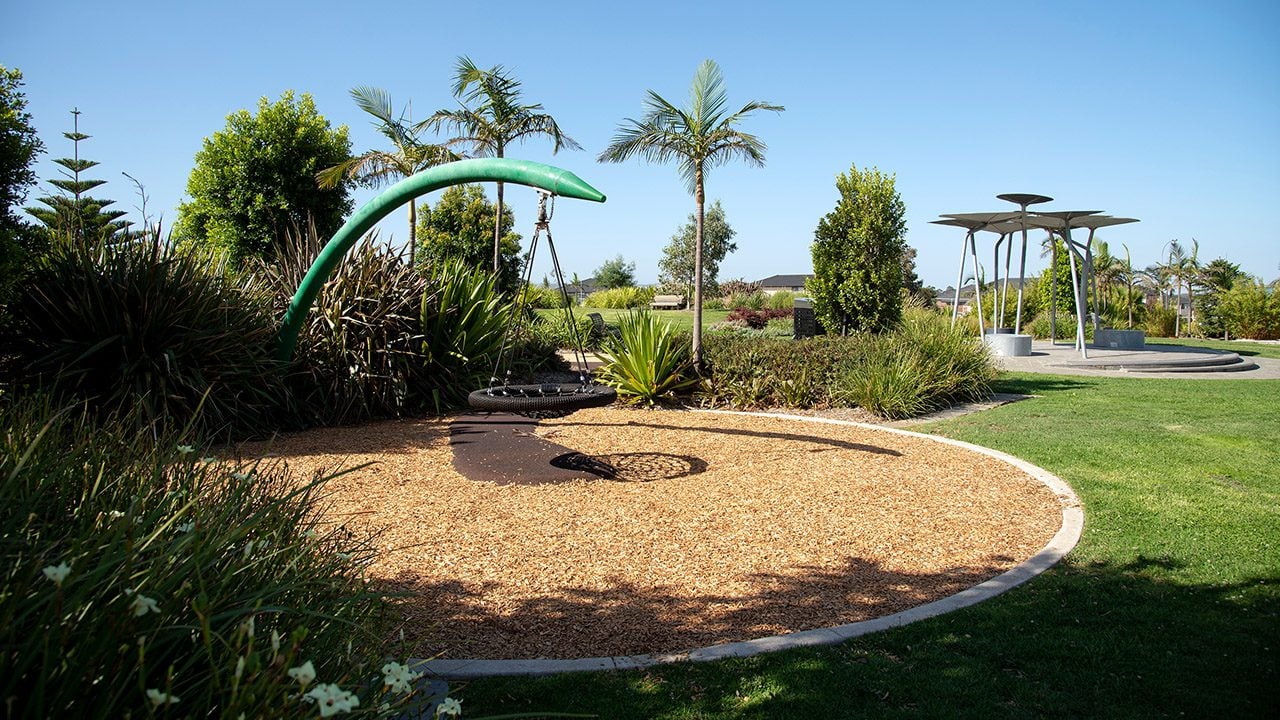
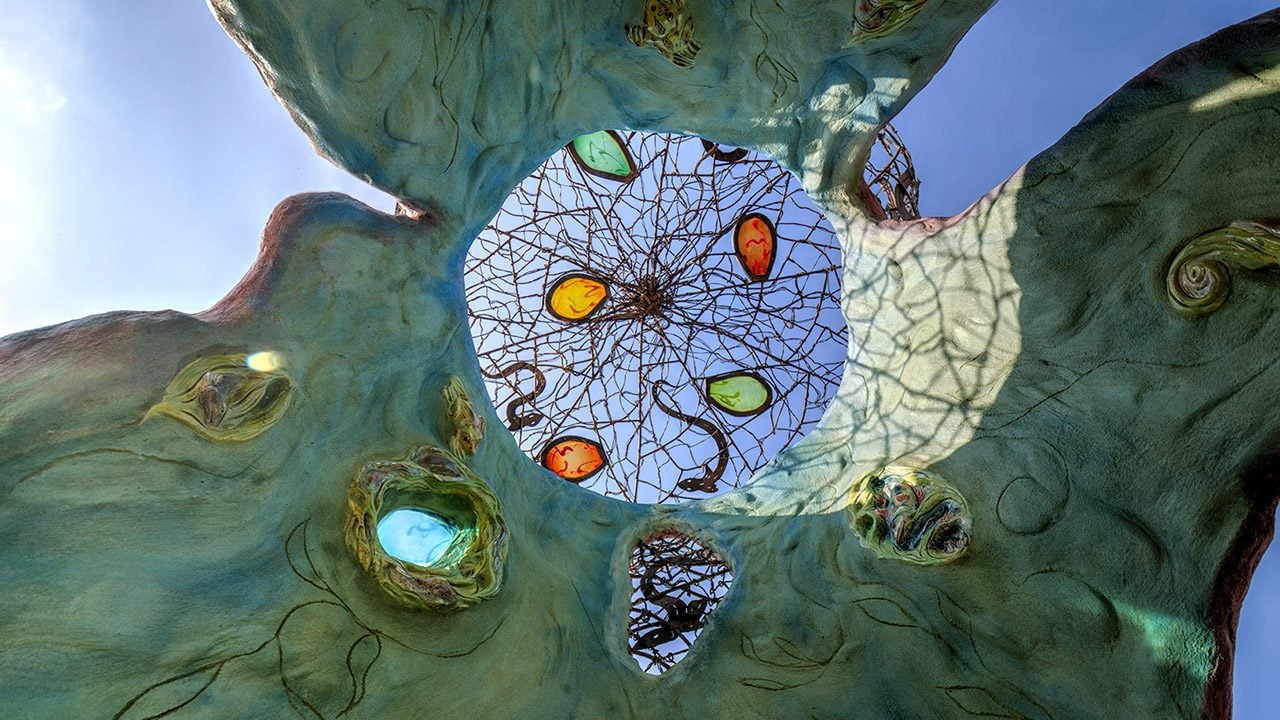
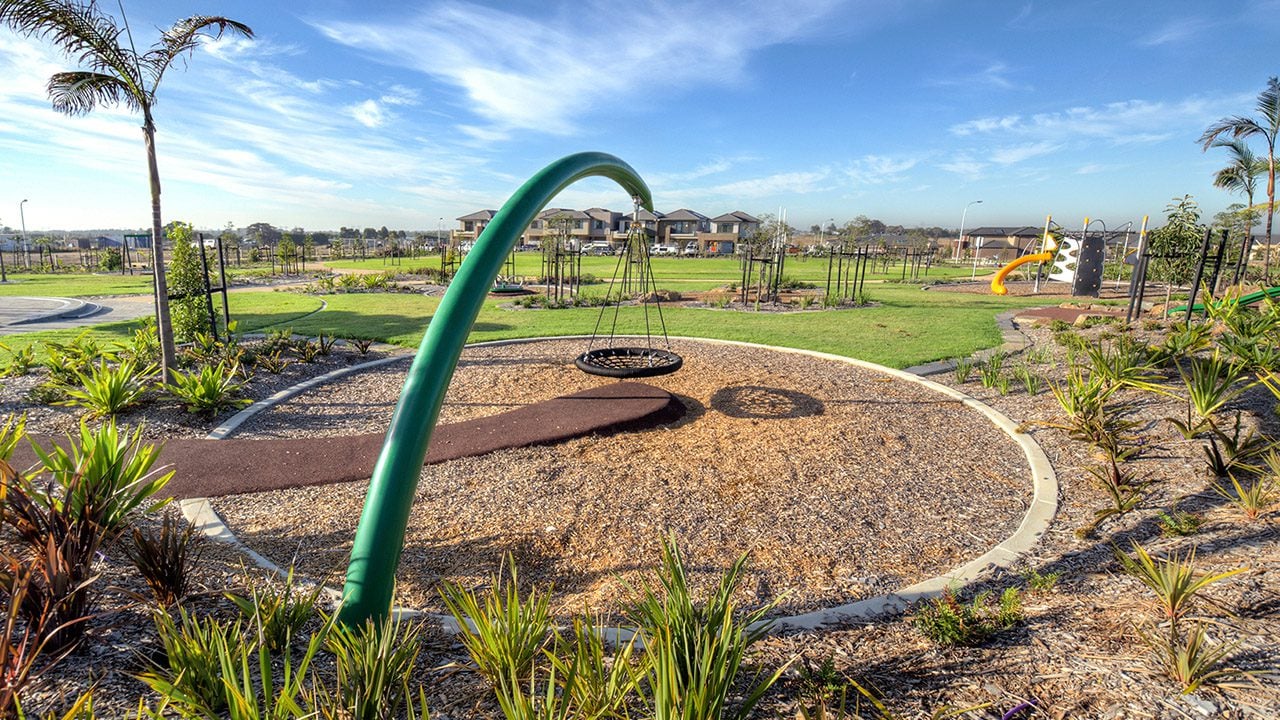
Artists Honeyweather and Speight were commissioned to design the grotto shelter which was inspired by Guilfoyle’s gardenesque structures and follies, using the language of onion dome roofing, grottos and caves.
As children investigate the grotto a community of the indigenous animals and creatures, that once abounded the area, are unveiled, providing a unique, educational and highly crafted magical play space.
Signage has been scattered through the garden to educate the residents on the gardens design and heritage homestead history and the inspiration behind the grotto shelter and nardoo shelter.
The park has captured the imagination of the new community, with families making special visits to the park and kids flocking to the grotto shelter and the establishment of community run facebook groups based around the park.
The latest
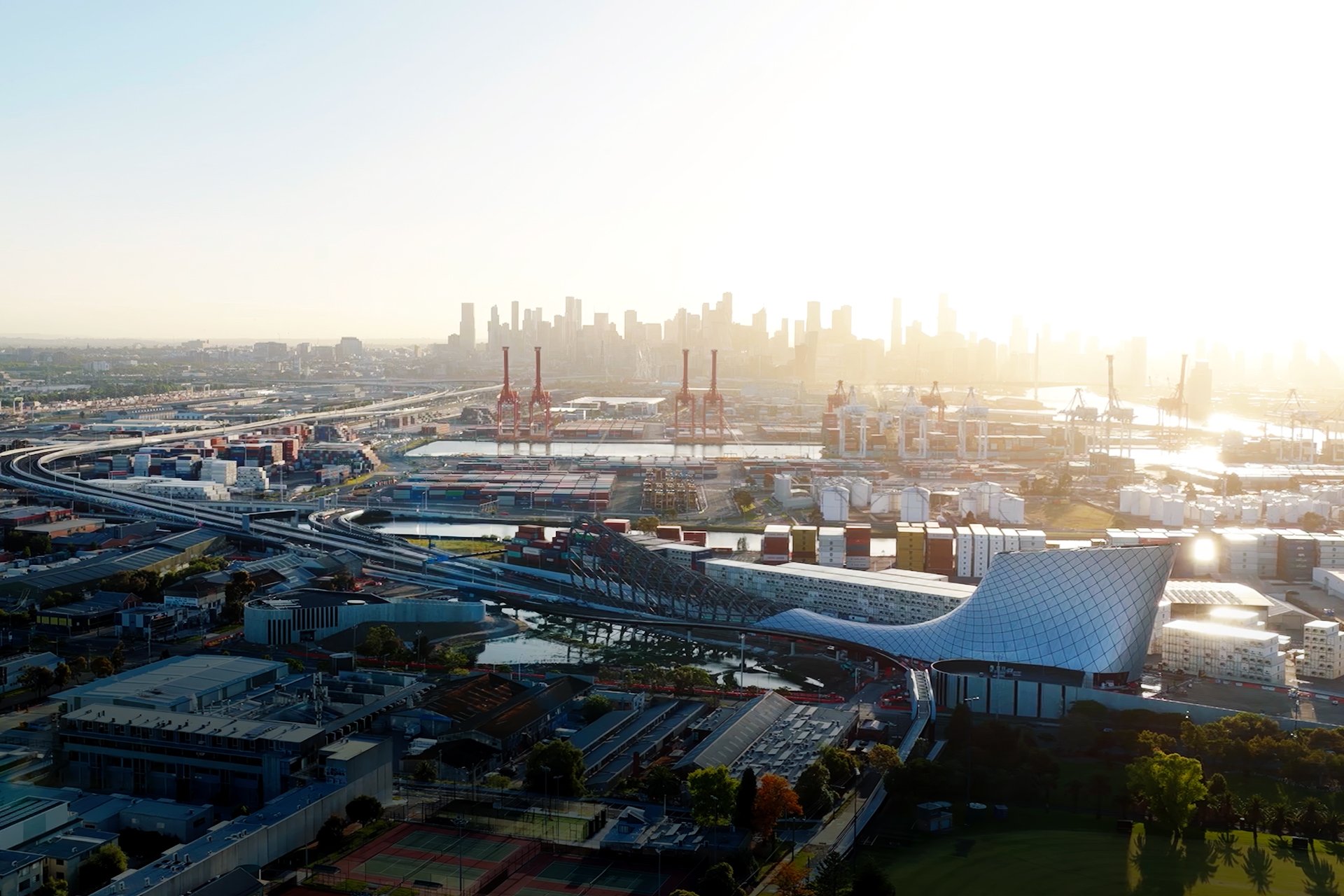
West Gate Tunnel
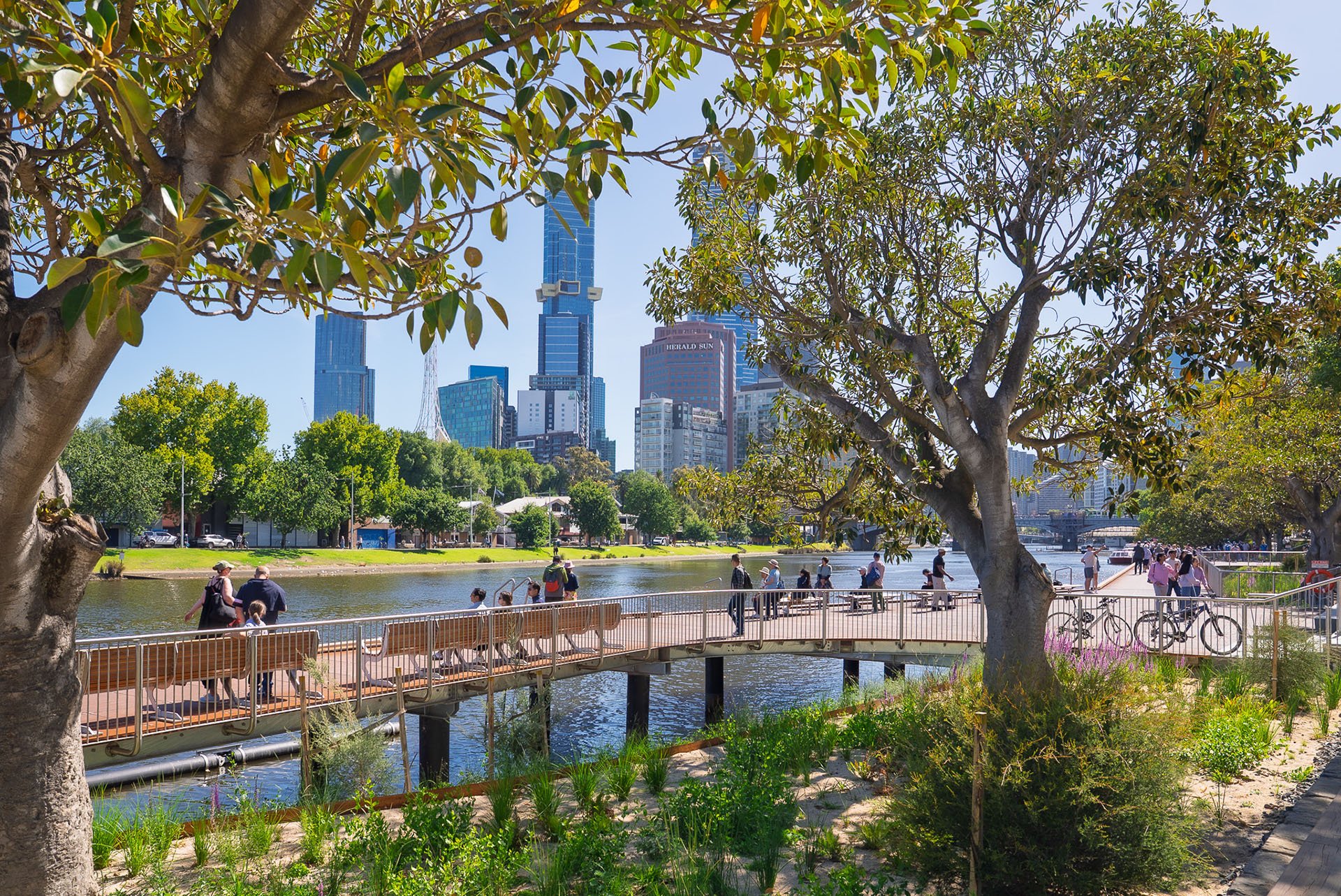
Birrarung Marr – Site One
