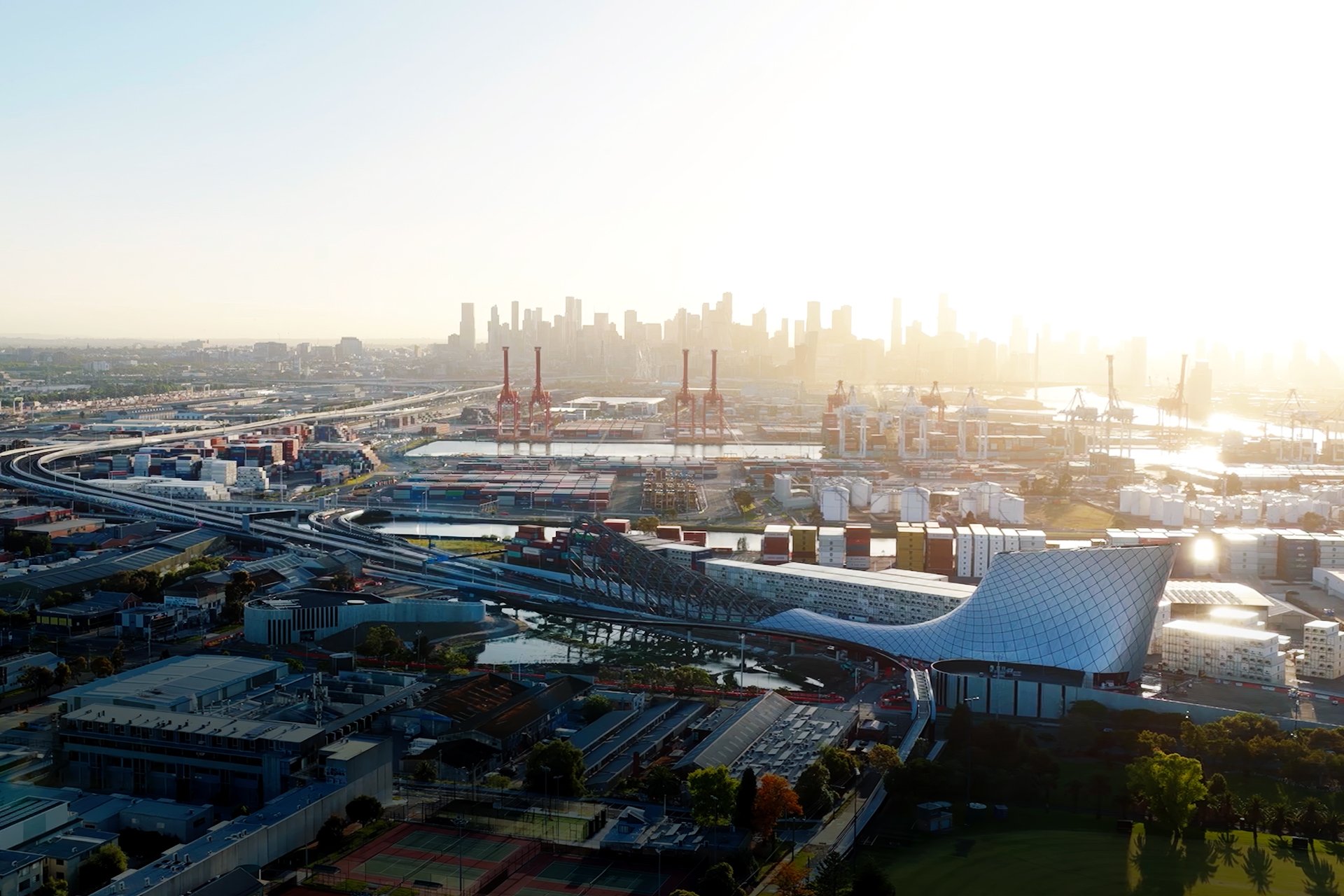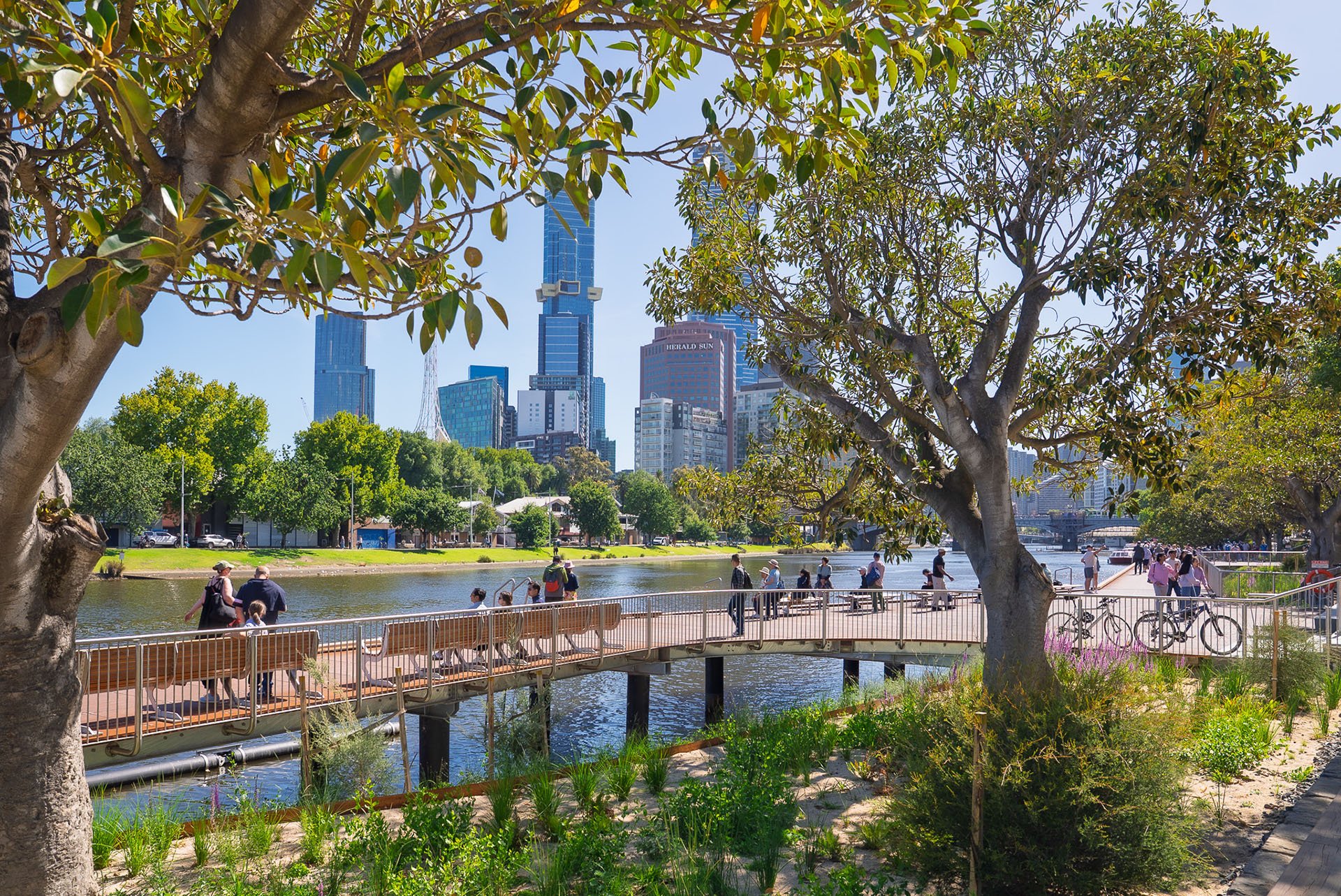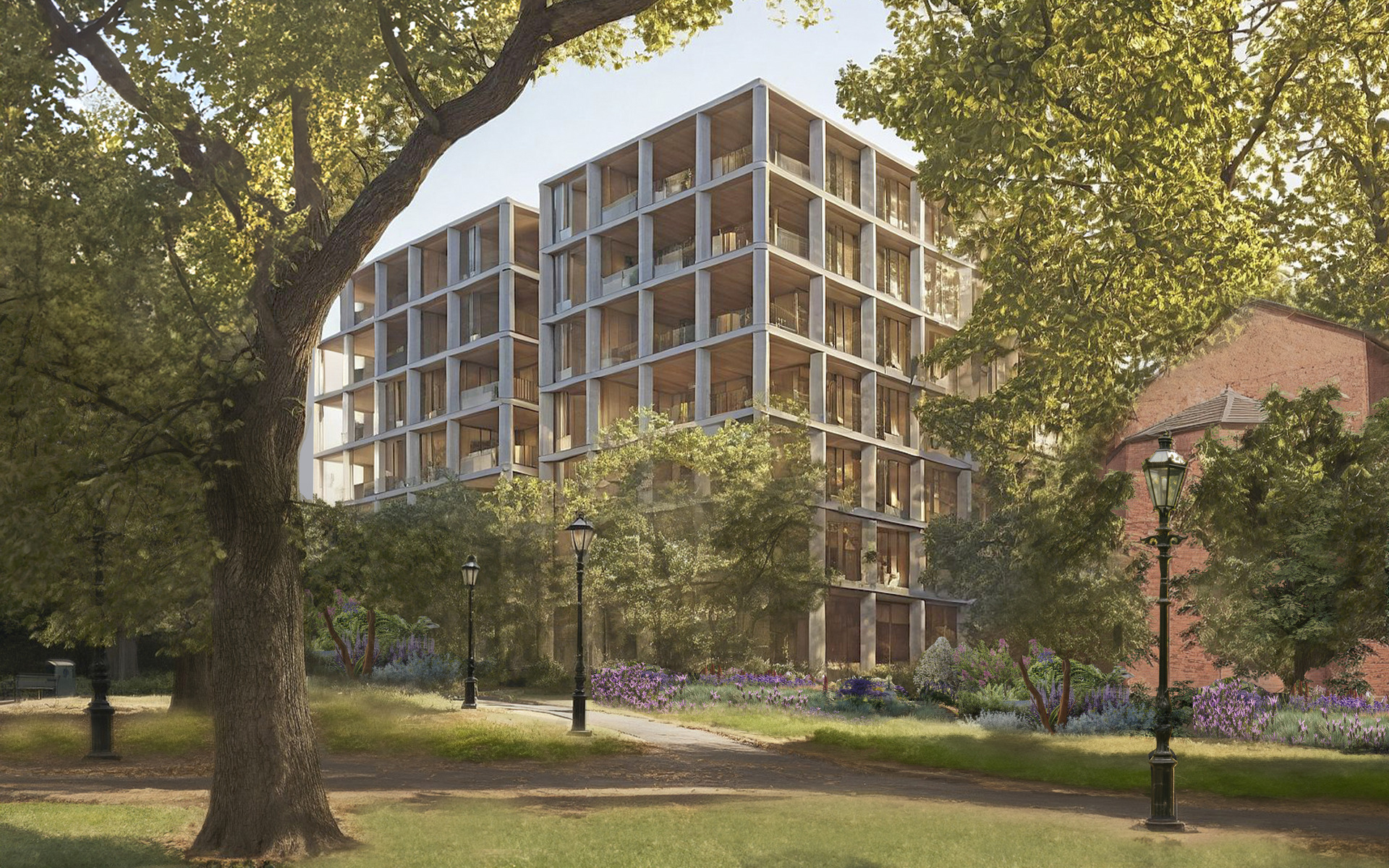Client
JMSN
227 Napier Street, Fitzroy
Collaborators
Warren and Mahoney Architects
Disciplines
Town Planning
Location
Fitzroy, VIC
Date
2022
Imagery
Courtesy of JMSN Property
Tucked next to Whitlam Place Park and the Fitzroy Town Hall, 227 Napier Street enjoys the best of Melbourne’s inner-north, with convenient access to public transport and a short walk to local haunts such as Napier Quarter, Marion and The Napier Hotel.

277 Napier Street (ns227) comprises ten residences, inspired by the architecture of Paris and London.
277 Napier Street (ns227) comprises ten residences, inspired by the architecture of Paris and London.
Tract’s planning team assisted with preliminary acquisition advice as well as the coordination and approval of the planning permit through Yarra City Council’s planning department.
Pleasingly, through purposeful planning strategy and nimble decision making, a planning permit was secured within seven months of lodgement.

The design focused on a generously dimensioned internal courtyard with a central water feature, which provides substantial natural light to permeate throughout the residences. On Napier Street, window planter boxes will spill hardy and long-flowering geraniums, while ivy will fill the façade in a nod to both London homes and the surrounding Fitzroy context.



The building’s façade extends to the fourth floor without a setback, matching the robust yet sensitively designed podiums of the immediately adjacent residential buildings.
We continue to provide planning services to the project team as construction formally commences, facilitating amendments to the permit and endorsed documents.

The latest

West Gate Tunnel

Birrarung Marr – Site One
