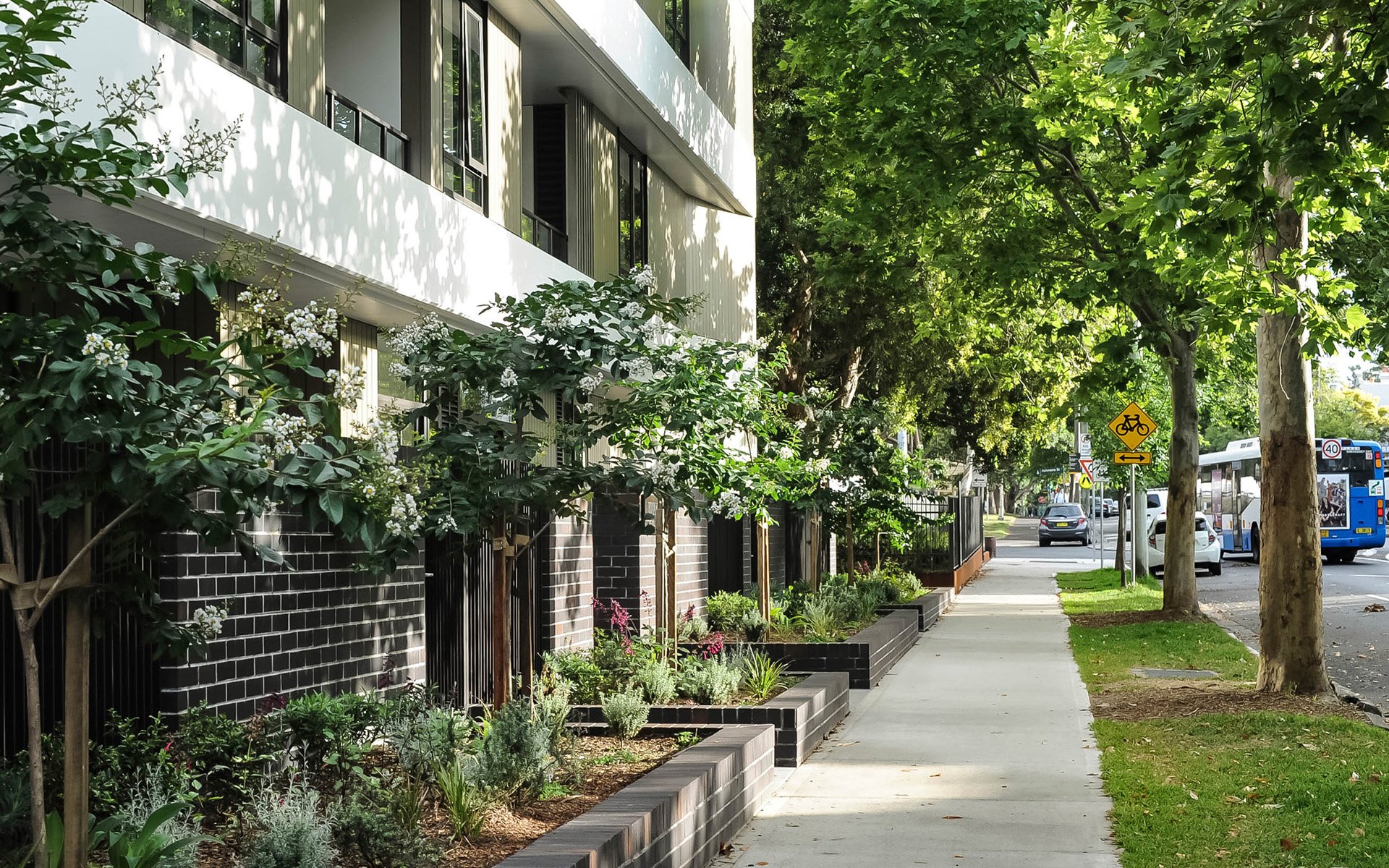NSW Reforms: Housing Pattern Book
Words — Tract
Images — Tract
Category — NSW Reforms Series
The Housing Pattern Book, a modern take on traditional pattern housing, is a collection of low- and mid-rise architectural designs endorsed for fast-tracking planning approval.
The low-rise designs can be developed under the complying development pathway, significantly reducing assessment timeframes. However, as with other complying development, high-risk or constrained land – including sites prone to bushfire or flooding, or battle-axe lots – are excluded. A Complying Development Certificate (CDC) must include a design verification statement prepared by an architect or accredited designer to ensure that the proposed development complies with the pattern design intent.
Each pattern includes:
- Drawings and guidance, with versions adapted for within and outside Low and Mid-Rise (LMR) Housing Policy areas.
- Options to suit site dimensions and user preference.
- Requirements to follow the Pattern Book Landscape Guide, which aligns with the Tree Canopy Guide for LMR Housing Policy areas.
- Specifications for a maximum site and recommendations for site orientation.
What typologies do they apply to?
The low-rise (2 storey) pattern drawings include semis, terraces, manor homes and row homes. They are currently being offered at a subsidised rate for $1, although this is expected to increase to $1,000 in 2026.
Mid-rise (3 to 6 storey) designs for small, corner and large lot apartments have also recently been released and are available at a subsidised introductory price ranging between $1,500 and $2,500 per design, depending on the lot type, for the first six months.
How are these new patterns assessed?
A streamlined development application (DA) is the primary approval pathway for mid-rise developments. The mid-rise patterns serve as a foundational framework to fast-track the DA drawing process but not necessarily the assessment process itself. Each pattern has been endorsed by the Government Architect NSW and aligns with the intent of the Apartment Design Guide (ADG), though it does not necessarily achieve full compliance with the ADG.
While the patterns are based on general metric assumptions, each design must be refined to suit specific site constraints, compliance requirements and sustainability standards. Eligibility requirements include demonstrating appropriate solar access for the development and neighbouring sites, ensuring proposed driveway crossings match permitted locations, and providing adequate waste management and storage provisions.
The mid-rise patterns can be used on sites where LMR Housing Policy and Transport Oriented Development (TOD) reforms apply, and the large lot apartment patterns can apply elsewhere across NSW where residential flat buildings are permissible with consent.
A mid-rise pattern design can still be used on an ineligible site if the development is permissible. A standard DA, even if using a pattern, will be subject to a full merit assessment by the assessing local council, including consideration of the local planning controls and the ADG.
The relevant legislation for mid-rise design patterns will be a dedicated Chapter in the Housing SEPP.
The relevant legislation to refer to for low-rise patterns is the Pattern Book Development Code 2025.
Our initial thoughts
Many of the released pattern designs are practical, adaptable and well considered with opportunities to suit materials to budget, user preference and local character. The designs by leading architecture firms offer quality in suburban housing. Some feature more custom, material-dependent details which may be difficult to substitute or adapt and may not offer the most budget-friendly or sustainable solutions.
The opportunity to fast-track approval is welcome, especially for the low-rise housing patterns, and as the designs become tested within the market and builders become familiar with the patterns, we can foresee benefits of scale which may assist in reducing timeframes to delivery.
It will be very interesting to see how the designs will meet the requirements of the Building Code (BCA) and ADG on small sites that may be applicable in LMR Housing Policy areas. From an initial review, there are likely a few non-compliances with these guidelines specifically in relation to parking. The interplay between the assessing authority’s position on mid-rise patterns and the recommendations of the Government Architect NSW could present a complex challenge. It will also be interesting to compare the mid-rise patterns with Victoria’s Future Homes initiative which currently provides four architectural packages for three-storey apartment designs.
Read more about the suite of reforms in our article series below, or contact our NSW Planning Team to discuss how the changes might affect your projects or development strategy.










