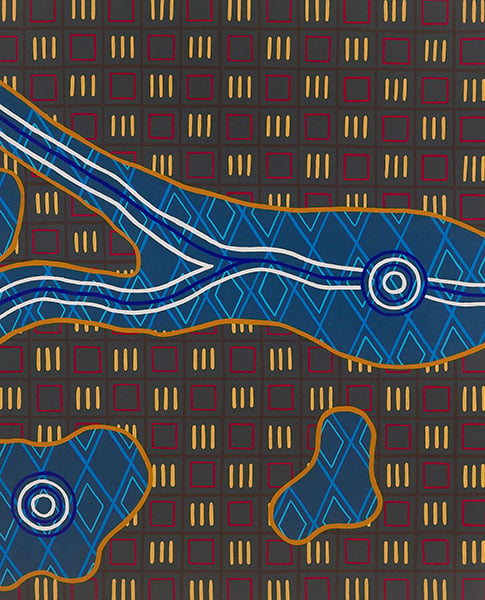https://www.youtube.com/watch?v=HCmZOCslXV0
© 2022 Tract. All Rights Reserved.
View our Privacy Policy
Tract

We pay our respects to the Traditional Custodians of Country throughout Australia, their Elders and ancestors, recognising their rich heritage and enduring connection to Country and acknowledging the ongoing sovereignty of all Aboriginal and Torres Strait Islander Nations.
We recognise the profound connection to land, waters, sky and community of the First Nations peoples, with continuing cultures that are among the oldest in human history. We recognise that they are skilled land shapers and place makers, with a deep and rich knowledge of this land which they have cared for, protected and balanced for millennia.